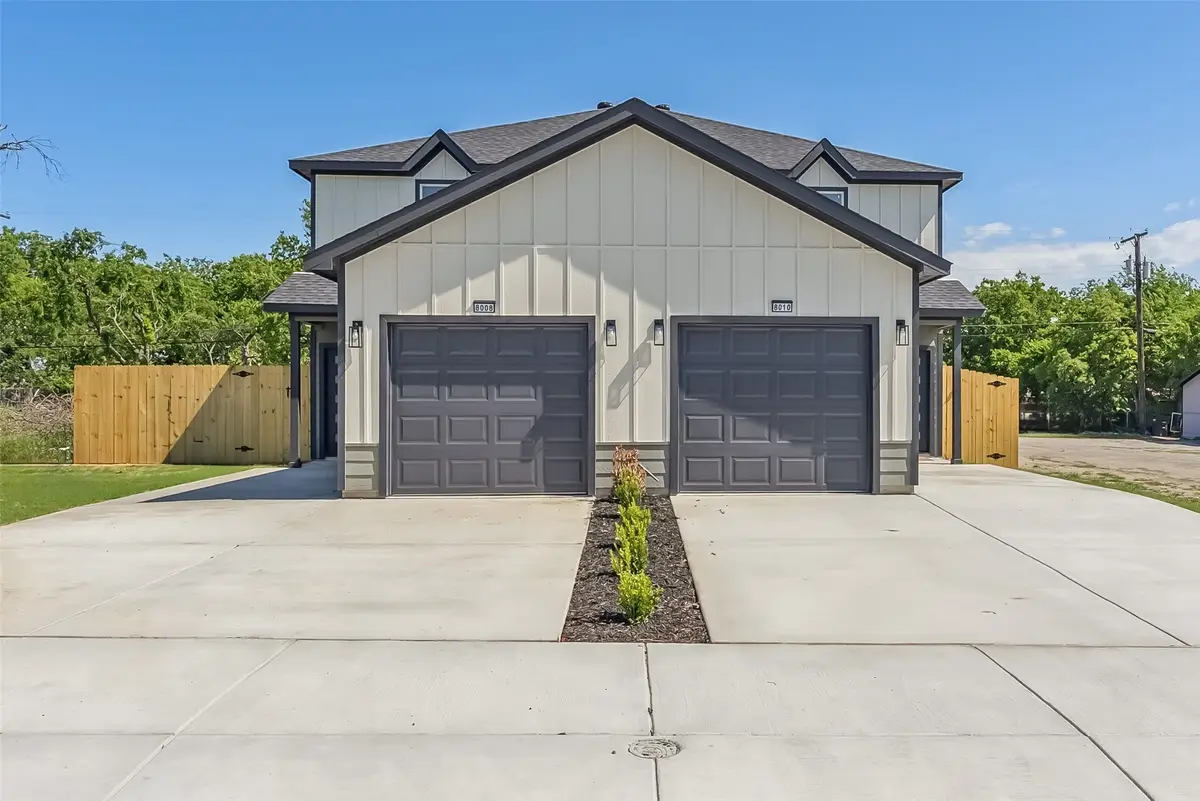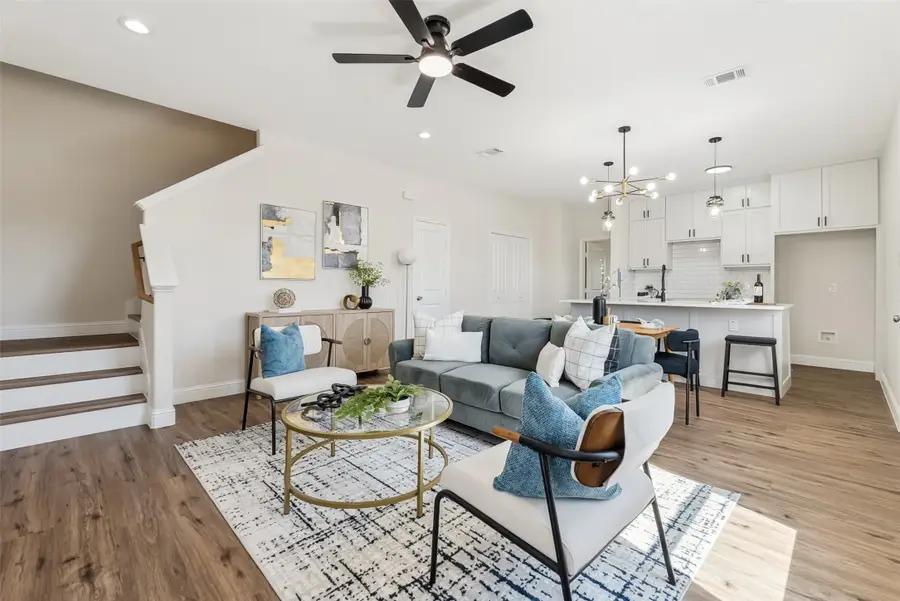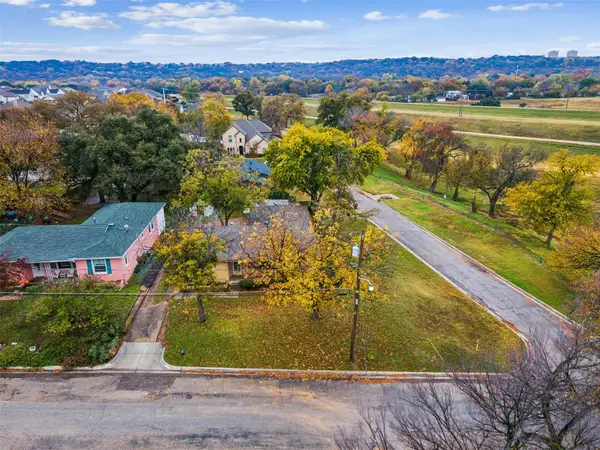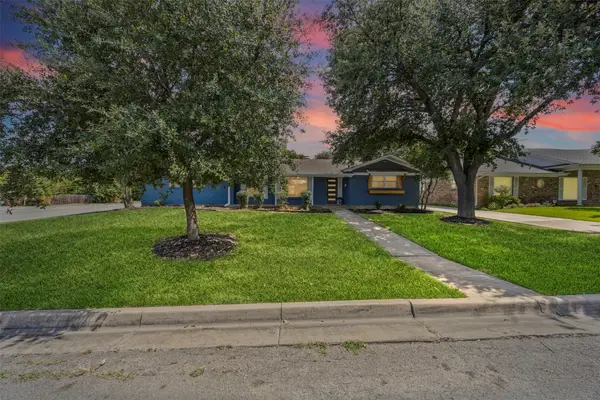8005-8007 W Elizabeth Lane, Fort Worth, TX 76116
Local realty services provided by:ERA Courtyard Real Estate



Listed by:connie segovia214-682-9800
Office:monument realty
MLS#:20997735
Source:GDAR
Price summary
- Price:$550,000
- Price per sq. ft.:$166.46
About this home
8005 and 8007 Duple (navy blue cabinets) Brand-New Construction never lived in, Duplex in Fort Worth! Welcome to this beautifully designed new construction duplex offering a great blend of style and everyday comfort. With each side of the duplex having the same floor plan. The home has an open-concept floor plan, the primary suite is conveniently located on the main level, while three additional bedrooms are located upstairs—ideal for both privacy and functionality. Step inside to a spacious living area that flows seamlessly into the heart of the home: a stunning kitchen featuring shaker-style cabinetry, quartz countertops, a generous center island with stylish pendant lighting, and contemporary finishes throughout. Whether you're entertaining guests or enjoying a quiet evening in, this space was designed with lifestyle in mind. Durable wood-look flooring spans the main living areas, accented by fresh neutral tones, recessed lighting, and a modern ceiling fan for year-round comfort. Large windows bathe the interior in natural light, showcasing the high-quality craftsmanship and attention to detail. Whether you're looking to relax or entertain, this thoughtfully designed home is ready to accommodate your needs. Don’t miss your chance to own this exceptional duplex unit—schedule your private tour today!
Contact an agent
Home facts
- Year built:2025
- Listing Id #:20997735
- Added:38 day(s) ago
- Updated:August 20, 2025 at 07:09 AM
Rooms and interior
- Bedrooms:8
- Total bathrooms:6
- Full bathrooms:6
- Living area:3,304 sq. ft.
Heating and cooling
- Cooling:Central Air
- Heating:Central
Structure and exterior
- Roof:Composition
- Year built:2025
- Building area:3,304 sq. ft.
- Lot area:0.56 Acres
Schools
- High school:Westn Hill
- Middle school:Leonard
- Elementary school:Westn Hill
Finances and disclosures
- Price:$550,000
- Price per sq. ft.:$166.46
- Tax amount:$2,561
New listings near 8005-8007 W Elizabeth Lane
- New
 $395,000Active3 beds 1 baths1,455 sq. ft.
$395,000Active3 beds 1 baths1,455 sq. ft.5317 Red Bud Lane, Fort Worth, TX 76114
MLS# 21036357Listed by: COMPASS RE TEXAS, LLC - New
 $2,100,000Active5 beds 4 baths3,535 sq. ft.
$2,100,000Active5 beds 4 baths3,535 sq. ft.7401 Hilltop Drive, Fort Worth, TX 76108
MLS# 21037161Listed by: EAST PLANO REALTY, LLC - New
 $600,000Active5.01 Acres
$600,000Active5.01 AcresTBA Hilltop Drive, Fort Worth, TX 76108
MLS# 21037173Listed by: EAST PLANO REALTY, LLC - New
 $540,000Active6 beds 6 baths2,816 sq. ft.
$540,000Active6 beds 6 baths2,816 sq. ft.3445 Frazier Avenue, Fort Worth, TX 76110
MLS# 21037213Listed by: FATHOM REALTY LLC - New
 $219,000Active3 beds 2 baths1,068 sq. ft.
$219,000Active3 beds 2 baths1,068 sq. ft.3460 Townsend Drive, Fort Worth, TX 76110
MLS# 21037245Listed by: CENTRAL METRO REALTY - New
 $225,000Active3 beds 2 baths1,353 sq. ft.
$225,000Active3 beds 2 baths1,353 sq. ft.2628 Daisy Lane, Fort Worth, TX 76111
MLS# 21034349Listed by: ELITE REAL ESTATE TEXAS - Open Sat, 2 to 4pmNew
 $279,900Active3 beds 2 baths1,467 sq. ft.
$279,900Active3 beds 2 baths1,467 sq. ft.4665 Greenfern Lane, Fort Worth, TX 76137
MLS# 21036596Listed by: DIMERO REALTY GROUP - New
 $350,000Active4 beds 2 baths1,524 sq. ft.
$350,000Active4 beds 2 baths1,524 sq. ft.7216 Seashell Street, Fort Worth, TX 76179
MLS# 21037204Listed by: KELLER WILLIAMS FORT WORTH - New
 $370,000Active4 beds 2 baths2,200 sq. ft.
$370,000Active4 beds 2 baths2,200 sq. ft.6201 Trail Lake Drive, Fort Worth, TX 76133
MLS# 21033322Listed by: ONE WEST REAL ESTATE CO. LLC - New
 $298,921Active2 beds 2 baths1,084 sq. ft.
$298,921Active2 beds 2 baths1,084 sq. ft.2700 Ryan Avenue, Fort Worth, TX 76110
MLS# 21033920Listed by: RE/MAX DFW ASSOCIATES
