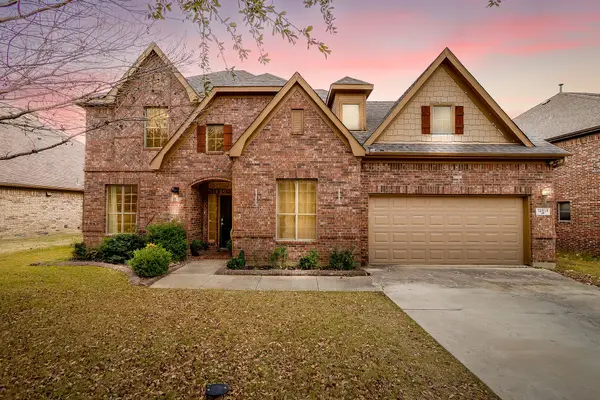8008 Ben Day Murrin Road N, Fort Worth, TX 76126
Local realty services provided by:ERA Empower
Listed by: devon reyes, brittany mccann817-523-9113
Office: league real estate
MLS#:21094776
Source:GDAR
Price summary
- Price:$849,900
- Price per sq. ft.:$295.82
- Monthly HOA dues:$29.17
About this home
Extraordinary custom home with timeless design appeal, luxury finishes, and performance details now available in Hencken Ranch Estates! No detail overlooked. Fully foam insulated with additional in-wall interior insulation around hall bath, laundry, powder bath and dining space to primary. Post-tension cable foundation on raised pad site plus separately poured perimeter concrete walk around home. 5-ton Trane heat pump, a 500 gallon buried propane tank, and a Class III hail and wind-resistant shingle roof. Full water filtration and softening system already installed! Tilt-sash energy efficient Marvin brand windows! This is no typical spec home. And we haven't even gotten inside! Wide-plank white oak look luxury waterproof floors; champagne fixtures and hardware; level 4 quartz counters, porcelain tile, custom-ordered soft close tight-set cabinetry throughout. Sophisticated light fixtures combined with exquisite natural light washes every space in the home. Fabulous floor plan: mud area, powder bath and huge laundry room off the garage - open but defined living, kitchen and dining spaces - and a primary suite split from the secondary bedrooms and the dedicated office. The fifth bedroom can also double as a game room or second living area - and is pre-wired for TV! This home is hallmarked by timeless design, and too many special details to mention here. And all located within a peaceful community located minutes to Benbrook Lake and southwest Fort Worth.
Contact an agent
Home facts
- Year built:2025
- Listing ID #:21094776
- Added:56 day(s) ago
- Updated:December 19, 2025 at 12:48 PM
Rooms and interior
- Bedrooms:5
- Total bathrooms:3
- Full bathrooms:2
- Half bathrooms:1
- Living area:2,873 sq. ft.
Heating and cooling
- Cooling:Ceiling Fans, Central Air, Electric
- Heating:Central, Propane
Structure and exterior
- Roof:Composition
- Year built:2025
- Building area:2,873 sq. ft.
- Lot area:1.09 Acres
Schools
- High school:Benbrook
- Middle school:Benbrook
- Elementary school:Rolling Hills
Utilities
- Water:Well
Finances and disclosures
- Price:$849,900
- Price per sq. ft.:$295.82
New listings near 8008 Ben Day Murrin Road N
- New
 $325,000Active3 beds 2 baths1,844 sq. ft.
$325,000Active3 beds 2 baths1,844 sq. ft.6545 Longhorn Herd Lane, Fort Worth, TX 76123
MLS# 21135732Listed by: MERSAL REALTY - Open Sat, 12 to 2pmNew
 $525,000Active3 beds 2 baths2,134 sq. ft.
$525,000Active3 beds 2 baths2,134 sq. ft.6308 Kenwick Avenue, Fort Worth, TX 76116
MLS# 21098649Listed by: KELLER WILLIAMS REALTY-FM - New
 $175,000Active5 beds 3 baths1,304 sq. ft.
$175,000Active5 beds 3 baths1,304 sq. ft.2940 Hunter Street, Fort Worth, TX 76112
MLS# 21135727Listed by: COLDWELL BANKER REALTY - New
 $560,000Active4 beds 4 baths3,081 sq. ft.
$560,000Active4 beds 4 baths3,081 sq. ft.12813 Travers Trail, Fort Worth, TX 76244
MLS# 21134631Listed by: REAL BROKER, LLC - New
 $434,900Active3 beds 2 baths2,589 sq. ft.
$434,900Active3 beds 2 baths2,589 sq. ft.8917 Saddle Free Trail, Fort Worth, TX 76123
MLS# 21132868Listed by: BERKSHIRE HATHAWAYHS PENFED TX - New
 $315,000Active4 beds 2 baths1,838 sq. ft.
$315,000Active4 beds 2 baths1,838 sq. ft.761 Key Deer Drive, Fort Worth, TX 76028
MLS# 21134953Listed by: PREMIER REALTY GROUP, LLC - New
 $330,000Active3 beds 2 baths1,911 sq. ft.
$330,000Active3 beds 2 baths1,911 sq. ft.11816 Anna Grace Drive, Fort Worth, TX 76028
MLS# 21133745Listed by: KELLER WILLIAMS LONESTAR DFW - New
 $157,000Active3 beds 1 baths900 sq. ft.
$157,000Active3 beds 1 baths900 sq. ft.6525 Truman Drive, Fort Worth, TX 76112
MLS# 21134044Listed by: FATHOM REALTY - Open Sat, 12:30 to 3:30pmNew
 $370,000Active3 beds 2 baths2,082 sq. ft.
$370,000Active3 beds 2 baths2,082 sq. ft.8900 Weller Lane, Fort Worth, TX 76244
MLS# 21135272Listed by: REAL BROKER, LLC - New
 $331,990Active3 beds 2 baths1,622 sq. ft.
$331,990Active3 beds 2 baths1,622 sq. ft.2229 White Buffalo Way, Fort Worth, TX 76036
MLS# 21135603Listed by: CENTURY 21 MIKE BOWMAN, INC.
