8049 Sunscape Lane, Fort Worth, TX 76123
Local realty services provided by:ERA Courtyard Real Estate
Listed by: john prell214-696-4663
Office: creekview realty
MLS#:21014458
Source:GDAR
Price summary
- Price:$464,900
- Price per sq. ft.:$112.02
- Monthly HOA dues:$16.67
About this home
Rare Corner Lot located in the original Summer Creek community known for its mature trees, rear-entry garages and fun family neighborhood activities. Located just minutes from The Shops at Clearfork, Downtown Fort Worth, and with easy access to the Chisholm Trail Parkway, this home blends comfort, space, and convenience. This home sits high on a premium corner lot with amazing sunset views and one of the largest backyards in the neighborhood with room to entertain, garden, play or add a pool. Inside, enjoy a smart layout that’s ideal for large or multi-generational families. Walk into a grand two-story entryway and into the living room open to the huge, two island kitchen. The primary bedroom is downstairs while four bedrooms are upstairs, split into two wings connected by a versatile central flex room — perfect for a game room, playroom, or media room. Neutral paint. Plantation shutters in the kitchen. Wood-burning fireplace. Three living areas. Removable sunscreens throughout.
Contact an agent
Home facts
- Year built:1993
- Listing ID #:21014458
- Added:158 day(s) ago
- Updated:January 02, 2026 at 05:40 PM
Rooms and interior
- Bedrooms:5
- Total bathrooms:4
- Full bathrooms:3
- Half bathrooms:1
- Living area:4,150 sq. ft.
Heating and cooling
- Cooling:Ceiling Fans, Central Air, Electric, Multi Units, Roof Turbines
- Heating:Central, Natural Gas
Structure and exterior
- Roof:Composition
- Year built:1993
- Building area:4,150 sq. ft.
- Lot area:0.25 Acres
Schools
- High school:North Crowley
- Middle school:Summer Creek
- Elementary school:Dallas Park
Finances and disclosures
- Price:$464,900
- Price per sq. ft.:$112.02
- Tax amount:$9,778
New listings near 8049 Sunscape Lane
- New
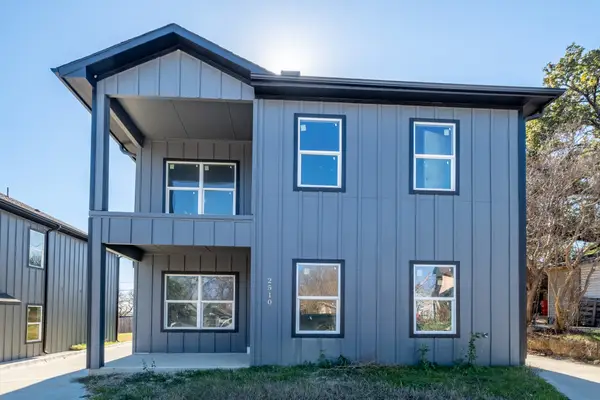 $359,900Active3 beds 1 baths2,760 sq. ft.
$359,900Active3 beds 1 baths2,760 sq. ft.2510 Oxford Avenue, Fort Worth, TX 76106
MLS# 21142677Listed by: THE ASSOCIATES REALTY GROUP - New
 $600,000Active3 beds 4 baths3,584 sq. ft.
$600,000Active3 beds 4 baths3,584 sq. ft.12316 Silver Maple Drive, Fort Worth, TX 76244
MLS# 21127842Listed by: KELLER WILLIAMS REALTY - New
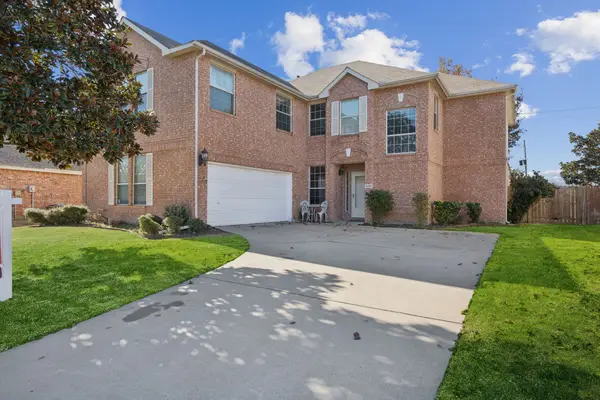 $560,000Active5 beds 3 baths3,331 sq. ft.
$560,000Active5 beds 3 baths3,331 sq. ft.5233 Alta Loma Drive, Fort Worth, TX 76244
MLS# 21135754Listed by: REDFIN CORPORATION - New
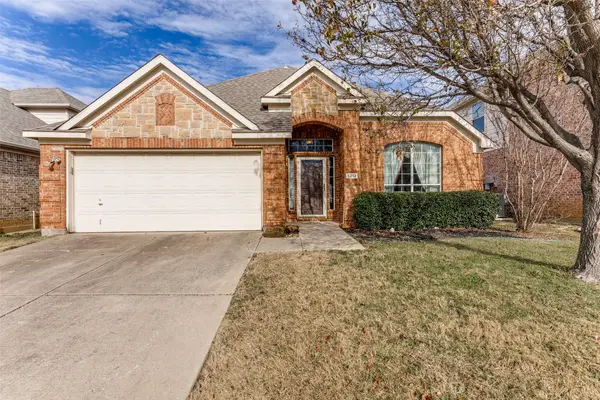 $355,000Active4 beds 2 baths2,222 sq. ft.
$355,000Active4 beds 2 baths2,222 sq. ft.5213 Westheimer Road, Fort Worth, TX 76244
MLS# 21138623Listed by: EBBY HALLIDAY, REALTORS - New
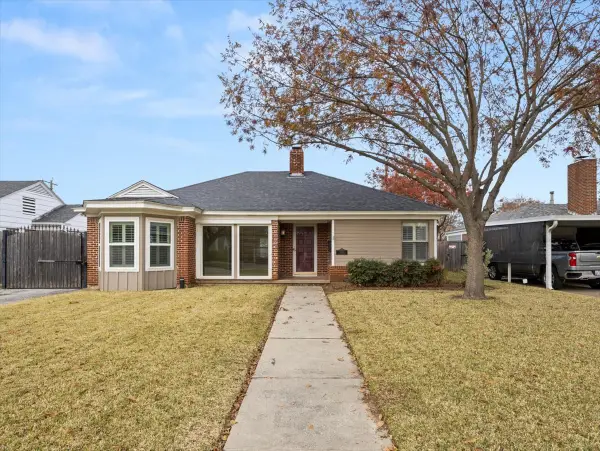 $335,000Active2 beds 2 baths1,689 sq. ft.
$335,000Active2 beds 2 baths1,689 sq. ft.6320 Malvey Avenue, Fort Worth, TX 76116
MLS# 21139567Listed by: WILLIAMS TREW REAL ESTATE - New
 $293,000Active3 beds 2 baths1,376 sq. ft.
$293,000Active3 beds 2 baths1,376 sq. ft.4708 Albermarle Drive, Fort Worth, TX 76132
MLS# 21139711Listed by: CERULEAN REALTY - New
 $285,000Active3 beds 2 baths1,483 sq. ft.
$285,000Active3 beds 2 baths1,483 sq. ft.2511 Chester Avenue, Fort Worth, TX 76106
MLS# 21142569Listed by: MONUMENT REALTY - New
 $349,000Active3 beds 2 baths2,206 sq. ft.
$349,000Active3 beds 2 baths2,206 sq. ft.5313 Keswick Avenue, Fort Worth, TX 76133
MLS# 21130948Listed by: BURT LADNER REAL ESTATE LLC - Open Sat, 2 to 4pmNew
 $530,000Active4 beds 4 baths2,345 sq. ft.
$530,000Active4 beds 4 baths2,345 sq. ft.5437 Gebron Drive, Fort Worth, TX 76126
MLS# 21132875Listed by: REDFIN CORPORATION - New
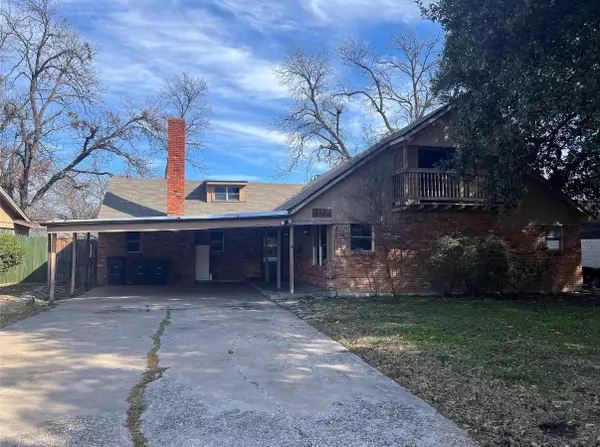 $225,000Active4 beds 2 baths2,596 sq. ft.
$225,000Active4 beds 2 baths2,596 sq. ft.5537 Westcreek Drive, Fort Worth, TX 76133
MLS# 21139561Listed by: TDREALTY
