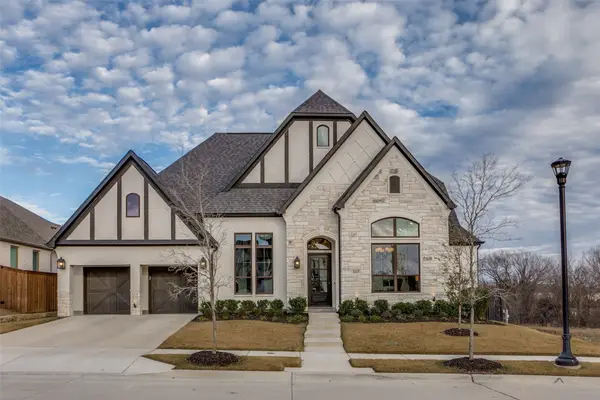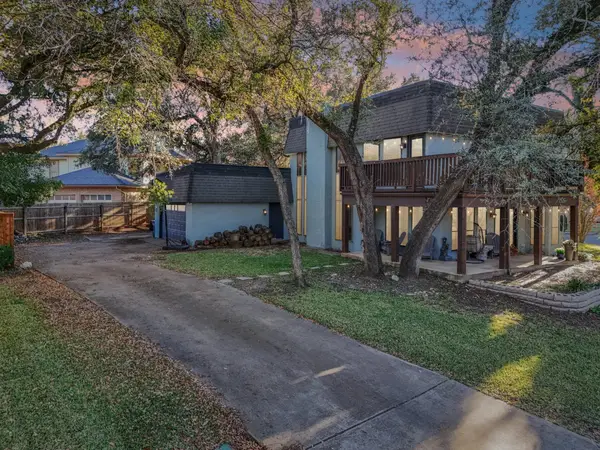8100 Laurel Oak Drive, Fort Worth, TX 76131
Local realty services provided by:ERA Steve Cook & Co, Realtors
Listed by: susan rickert817-354-7653
Office: century 21 mike bowman, inc.
MLS#:21104142
Source:GDAR
Price summary
- Price:$399,000
- Price per sq. ft.:$165.7
- Monthly HOA dues:$46.17
About this home
Welcome to this stunning single-story home nestled in the highly desirable Creekwood community! This home sits on an oversized lot backing to a serene pond and greenbelt, providing both privacy and scenic views! Step inside to an open floor plan including 2 dining areas and 2 living rooms making it ideal for entertaining, highlighted by a see-through, double-sided gas fireplace that adds warmth and charm. The spacious kitchen is complete with a large island, ample cabinet space and opens seamlessly to the family room, creating the perfect space for gatherings. The primary suite is thoughtfully split from the secondary bedrooms for added privacy and features a large en suite bathroom with separate vanities, a soaking tub, separate shower, and a generous walk-in closet. Relax outdoors under the covered back patio, perfect for enjoying peaceful evenings overlooking the pond and greenbelt. Located just minutes from Alliance Town Center, Presidio Town Crossing, shopping, dining, top-rated schools, and major highways, this home offers the best of both tranquility and accessibility. Enjoy all that Creekwood has to offer, including walking paths, a fishing pond, community pool, playgrounds, and more! HVAC just replaced in 2022! Don’t miss your chance to make this beautiful property yours!
Contact an agent
Home facts
- Year built:2006
- Listing ID #:21104142
- Added:48 day(s) ago
- Updated:January 02, 2026 at 12:46 PM
Rooms and interior
- Bedrooms:4
- Total bathrooms:2
- Full bathrooms:2
- Living area:2,408 sq. ft.
Heating and cooling
- Cooling:Ceiling Fans, Central Air, Electric
- Heating:Electric, Natural Gas
Structure and exterior
- Roof:Composition
- Year built:2006
- Building area:2,408 sq. ft.
- Lot area:0.23 Acres
Schools
- High school:Saginaw
- Middle school:Prairie Vista
- Elementary school:Copper Creek
Finances and disclosures
- Price:$399,000
- Price per sq. ft.:$165.7
- Tax amount:$9,056
New listings near 8100 Laurel Oak Drive
- Open Sat, 1 to 3pmNew
 $1,050,000Active4 beds 5 baths3,594 sq. ft.
$1,050,000Active4 beds 5 baths3,594 sq. ft.2217 Winding Creek Circle, Fort Worth, TX 76008
MLS# 21139120Listed by: EXP REALTY - New
 $340,000Active4 beds 3 baths1,730 sq. ft.
$340,000Active4 beds 3 baths1,730 sq. ft.3210 Hampton Drive, Fort Worth, TX 76118
MLS# 21140985Listed by: KELLER WILLIAMS REALTY - New
 $240,000Active4 beds 1 baths1,218 sq. ft.
$240,000Active4 beds 1 baths1,218 sq. ft.7021 Newberry Court E, Fort Worth, TX 76120
MLS# 21142423Listed by: ELITE REAL ESTATE TEXAS - New
 $449,900Active4 beds 3 baths2,436 sq. ft.
$449,900Active4 beds 3 baths2,436 sq. ft.9140 Westwood Shores Drive, Fort Worth, TX 76179
MLS# 21138870Listed by: GRIFFITH REALTY GROUP - New
 $765,000Active5 beds 6 baths2,347 sq. ft.
$765,000Active5 beds 6 baths2,347 sq. ft.3205 Waits Avenue, Fort Worth, TX 76109
MLS# 21141988Listed by: BLACK TIE REAL ESTATE - New
 $79,000Active1 beds 1 baths708 sq. ft.
$79,000Active1 beds 1 baths708 sq. ft.5634 Boca Raton Boulevard #108, Fort Worth, TX 76112
MLS# 21139261Listed by: BETTER HOMES & GARDENS, WINANS - New
 $447,700Active2 beds 2 baths1,643 sq. ft.
$447,700Active2 beds 2 baths1,643 sq. ft.3211 Rosemeade Drive #1313, Fort Worth, TX 76116
MLS# 21141989Listed by: BHHS PREMIER PROPERTIES - New
 $195,000Active2 beds 3 baths1,056 sq. ft.
$195,000Active2 beds 3 baths1,056 sq. ft.9999 Boat Club Road #103, Fort Worth, TX 76179
MLS# 21131965Listed by: REAL BROKER, LLC - New
 $365,000Active3 beds 2 baths2,094 sq. ft.
$365,000Active3 beds 2 baths2,094 sq. ft.729 Red Elm Lane, Fort Worth, TX 76131
MLS# 21141503Listed by: POINT REALTY - Open Sun, 1 to 3pmNew
 $290,000Active3 beds 1 baths1,459 sq. ft.
$290,000Active3 beds 1 baths1,459 sq. ft.2325 Halbert Street, Fort Worth, TX 76112
MLS# 21133468Listed by: BRIGGS FREEMAN SOTHEBY'S INT'L
