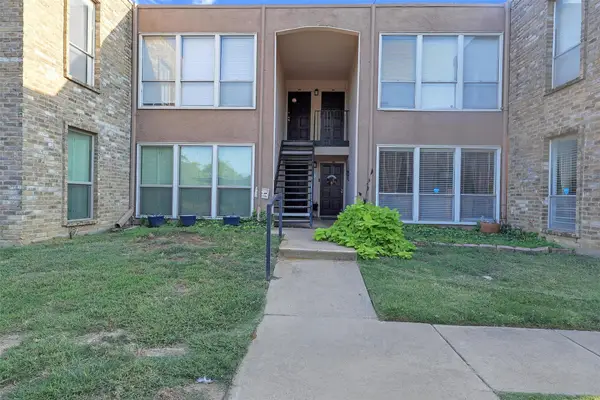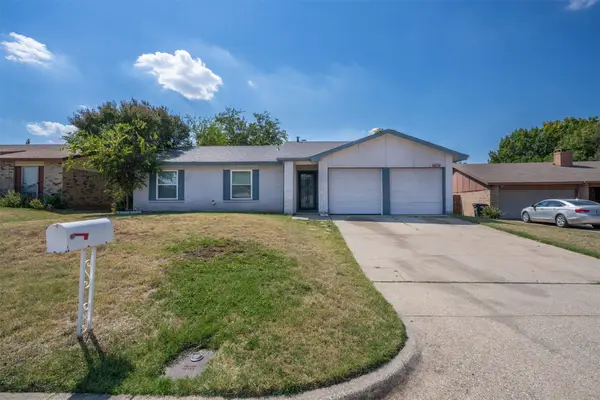8104 Pistache Avenue, Fort Worth, TX 76131
Local realty services provided by:ERA Steve Cook & Co, Realtors
Listed by:wynnetta williams817-890-7325
Office:tdrealty
MLS#:20989560
Source:GDAR
Price summary
- Price:$350,000
- Price per sq. ft.:$213.28
- Monthly HOA dues:$46.17
About this home
Tucked inside an amenity-rich community, this home suits a variety of lifestyles. From the moment you step inside, you’ll notice the wide open floor plan and the split-bedroom layout for added privacy, granite counters in the kitchen, subway backsplash and durable laminate flooring underfoot.Tile is also a feature in wet areas. Wood blinds flow throughout for a clean finish look. The primary suite offers a walk-in shower that makes winding down feel just right. Enjoy your morning coffee or evening breeze under the covered patio. This home is equipped with Rain Bird sprinkler system to keep the yard crisp and a tankless water heater for instant hot water when you need it.
And let’s talk location: you’re minutes from shopping, dining, entertainment, and major roads that keep you connected to the city and beyond. Community perks like a pool, poolside arbors, basketball court, playground and nearby walking trails make this more than a home—it’s a lifestyle.
Special financing available—just ask. Information is deemed reliable but not guaranteed. Buyer and agent to independently verify all information, including schools. Seller does not have survey.
Contact an agent
Home facts
- Year built:2020
- Listing ID #:20989560
- Added:92 day(s) ago
- Updated:October 04, 2025 at 11:42 AM
Rooms and interior
- Bedrooms:3
- Total bathrooms:2
- Full bathrooms:2
- Living area:1,641 sq. ft.
Heating and cooling
- Cooling:Central Air
- Heating:Central
Structure and exterior
- Year built:2020
- Building area:1,641 sq. ft.
- Lot area:0.15 Acres
Schools
- High school:Saginaw
- Middle school:Highland
- Elementary school:Highctry
Finances and disclosures
- Price:$350,000
- Price per sq. ft.:$213.28
- Tax amount:$7,948
New listings near 8104 Pistache Avenue
- New
 $920,000Active4 beds 7 baths4,306 sq. ft.
$920,000Active4 beds 7 baths4,306 sq. ft.12317 Bella Colina Drive, Fort Worth, TX 76126
MLS# 21074246Listed by: LOCAL REALTY AGENCY FORT WORTH - New
 $129,900Active2 beds 2 baths1,069 sq. ft.
$129,900Active2 beds 2 baths1,069 sq. ft.5624 Boca Raton Boulevard #133, Fort Worth, TX 76112
MLS# 21077744Listed by: CENTURY 21 MIKE BOWMAN, INC. - New
 $250,000Active4 beds 2 baths1,855 sq. ft.
$250,000Active4 beds 2 baths1,855 sq. ft.6824 Westglen Drive, Fort Worth, TX 76133
MLS# 21078242Listed by: REALTY OF AMERICA, LLC - New
 $449,990Active5 beds 3 baths2,850 sq. ft.
$449,990Active5 beds 3 baths2,850 sq. ft.14500 Antlia Drive, Haslet, TX 76052
MLS# 21078213Listed by: PEAK REALTY AND ASSOCIATES LLC - New
 $475,000Active4 beds 3 baths2,599 sq. ft.
$475,000Active4 beds 3 baths2,599 sq. ft.11852 Toppell Trail, Fort Worth, TX 76052
MLS# 21077600Listed by: ALLIE BETH ALLMAN & ASSOCIATES - New
 $300,000Active3 beds 2 baths1,756 sq. ft.
$300,000Active3 beds 2 baths1,756 sq. ft.6701 Gary Lane, Fort Worth, TX 76112
MLS# 21077954Listed by: FATHOM REALTY, LLC - New
 $335,000Active4 beds 2 baths1,728 sq. ft.
$335,000Active4 beds 2 baths1,728 sq. ft.1964 Kachina Lodge Road, Fort Worth, TX 76131
MLS# 21078008Listed by: VASTU REALTY INC. - New
 $127,474Active2 beds 1 baths768 sq. ft.
$127,474Active2 beds 1 baths768 sq. ft.4313 Wabash Avenue, Fort Worth, TX 76133
MLS# 21078169Listed by: IP REALTY, LLC - New
 $1,280,000Active4 beds 4 baths3,186 sq. ft.
$1,280,000Active4 beds 4 baths3,186 sq. ft.4109 Bellaire Drive S, Fort Worth, TX 76109
MLS# 21076943Listed by: LEAGUE REAL ESTATE - New
 $272,500Active3 beds 2 baths1,410 sq. ft.
$272,500Active3 beds 2 baths1,410 sq. ft.405 Emerald Creek Drive, Fort Worth, TX 76131
MLS# 21077219Listed by: PHELPS REALTY GROUP, LLC
