8121 Kathleen Drive, Fort Worth, TX 76137
Local realty services provided by:ERA Empower

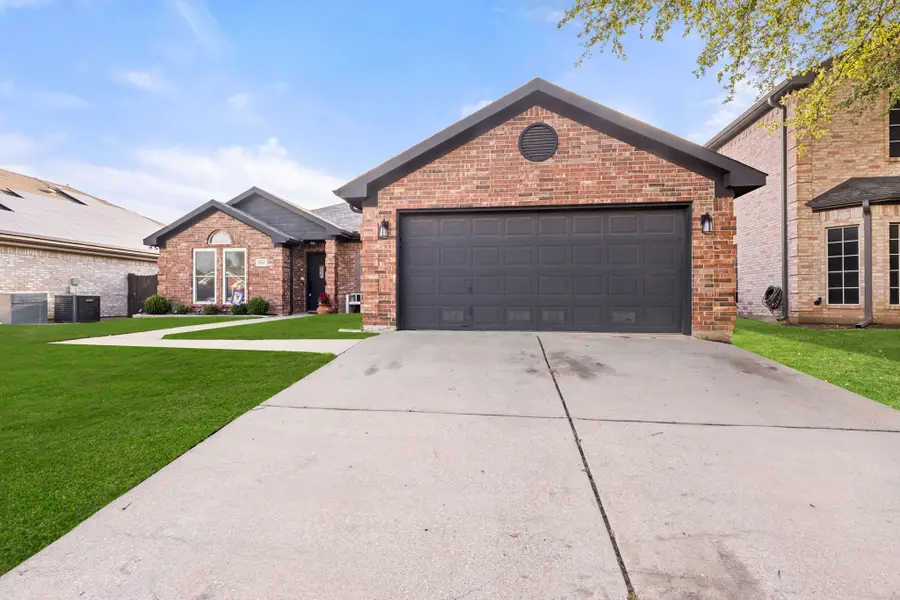
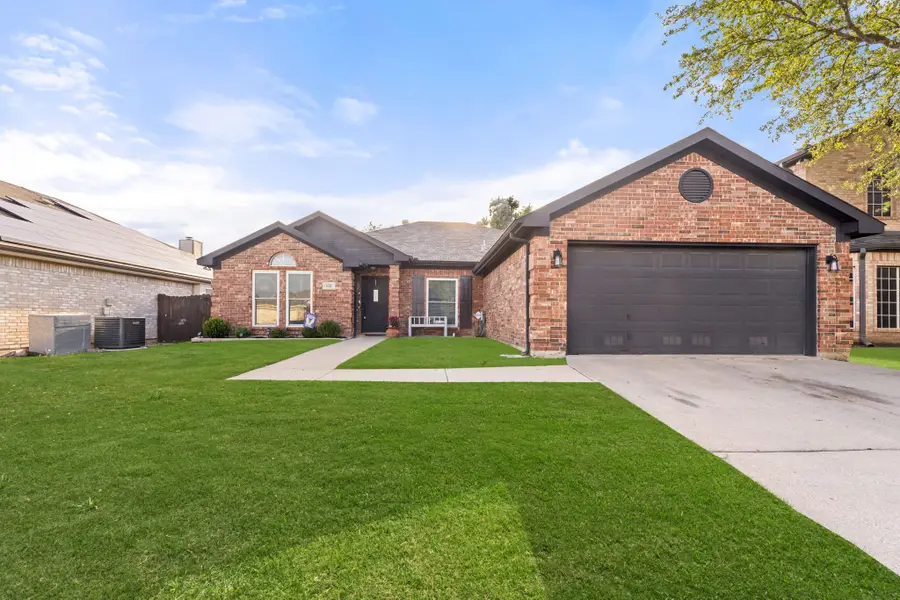
Listed by:brent dalley972-382-8882
Office:keller williams prosper celina
MLS#:20919563
Source:GDAR
Price summary
- Price:$325,000
- Price per sq. ft.:$158.54
About this home
Located in Keller ISD, this North Fort Worth home offers a functional one-story layout with two living areas and luxury plank flooring throughout the main spaces. The open-concept design allows for easy movement between rooms and supports a variety of daily needs. The kitchen includes granite countertops, plenty of cabinetry, and views into both living areas, making it convenient for meal prep and interacting with others. Natural light enters through multiple windows, providing consistent illumination throughout the day. The backyard features a covered patio and a built-in firepit, creating a defined outdoor area suitable for everyday use or occasional gatherings. The yard is manageable in size, offering space to enjoy without requiring extensive upkeep. Bedrooms are positioned to allow for separation from common areas, supporting privacy and quiet when needed. Just minutes from Alliance Town Center, offering convenient access to grocery stores, retail shopping, dining, and services. Proximity to I-35W and Loop 820 allows for straightforward commuting. DFW International Airport is approximately 20 miles away, and downtown Fort Worth is about 12 miles from the property.
Contact an agent
Home facts
- Year built:1998
- Listing Id #:20919563
- Added:102 day(s) ago
- Updated:August 11, 2025 at 04:39 PM
Rooms and interior
- Bedrooms:3
- Total bathrooms:2
- Full bathrooms:2
- Living area:2,050 sq. ft.
Heating and cooling
- Cooling:Ceiling Fans, Central Air, Electric
- Heating:Central, Electric
Structure and exterior
- Year built:1998
- Building area:2,050 sq. ft.
- Lot area:0.16 Acres
Schools
- High school:Fossilridg
- Middle school:Vista Ridge
- Elementary school:Heritage
Finances and disclosures
- Price:$325,000
- Price per sq. ft.:$158.54
- Tax amount:$8,035
New listings near 8121 Kathleen Drive
- New
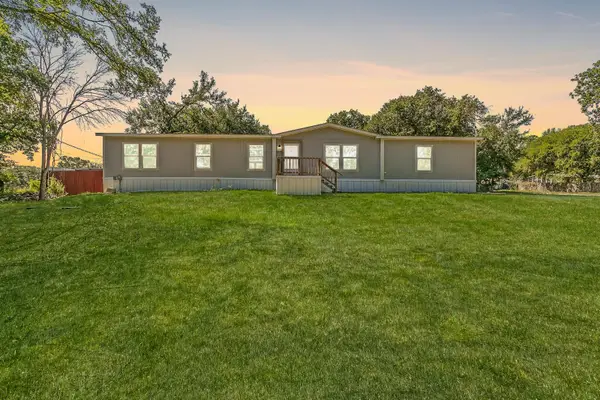 $230,000Active4 beds 2 baths2,128 sq. ft.
$230,000Active4 beds 2 baths2,128 sq. ft.6116 Big Wood Court, Fort Worth, TX 76135
MLS# 21033421Listed by: KELLER WILLIAMS REALTY - New
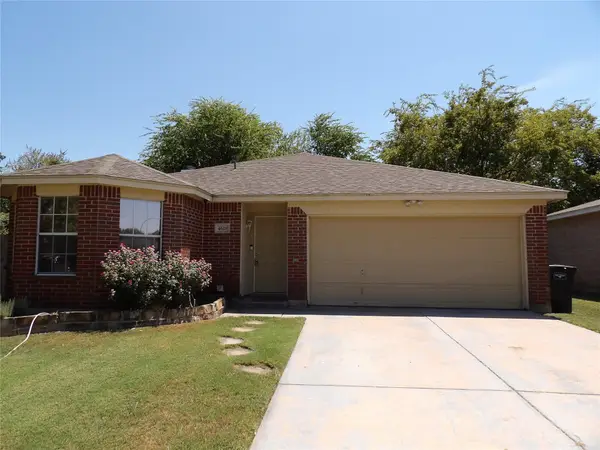 $298,000Active3 beds 2 baths1,508 sq. ft.
$298,000Active3 beds 2 baths1,508 sq. ft.4628 Brimstone Drive, Fort Worth, TX 76244
MLS# 21034630Listed by: CENTURY 21 JUDGE FITE CO. - New
 $145,000Active2 beds 3 baths1,056 sq. ft.
$145,000Active2 beds 3 baths1,056 sq. ft.9999 Boat Club Road #103, Fort Worth, TX 76179
MLS# 21034673Listed by: COLDWELL BANKER REALTY - New
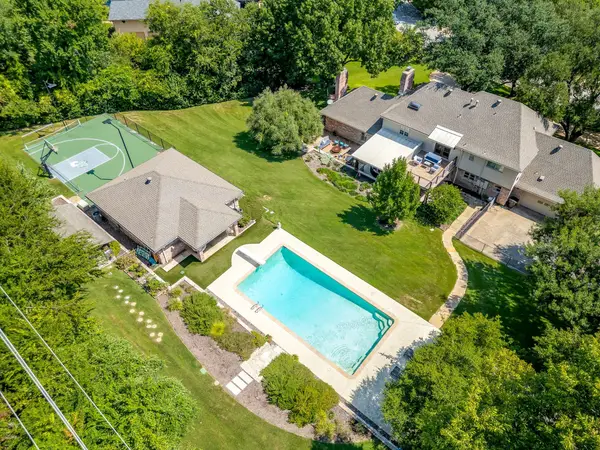 $1,595,000Active5 beds 4 baths5,069 sq. ft.
$1,595,000Active5 beds 4 baths5,069 sq. ft.4020 Shadow Drive, Fort Worth, TX 76116
MLS# 21035422Listed by: COMPASS RE TEXAS, LLC - New
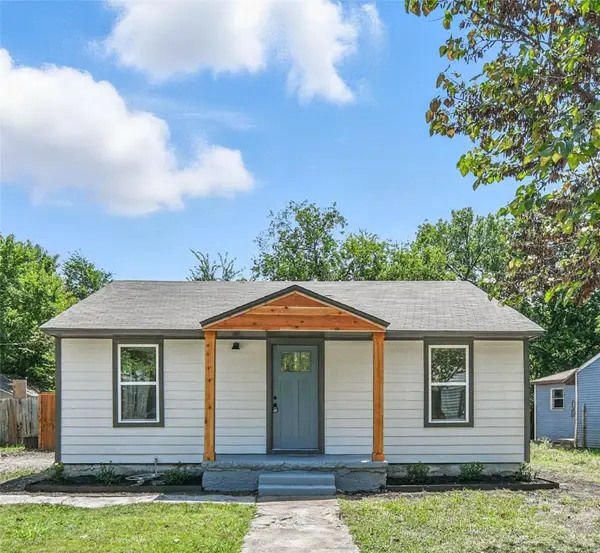 $185,000Active2 beds 1 baths820 sq. ft.
$185,000Active2 beds 1 baths820 sq. ft.5061 Royal Drive, Fort Worth, TX 76116
MLS# 21016062Listed by: MOMENTUM REAL ESTATE GROUP,LLC - New
 $385,999Active4 beds 2 baths2,448 sq. ft.
$385,999Active4 beds 2 baths2,448 sq. ft.2924 Neshkoro Road, Fort Worth, TX 76179
MLS# 21035913Listed by: TURNER MANGUM LLC - New
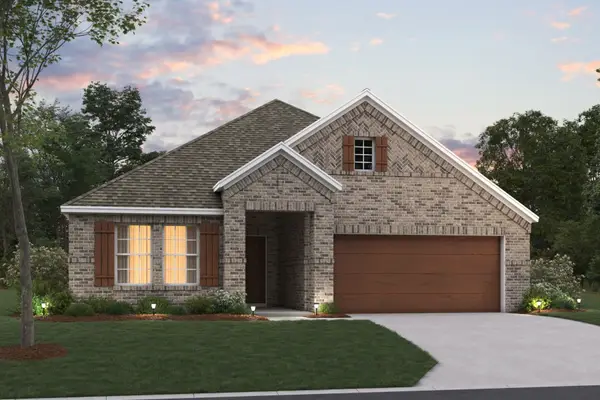 $464,274Active4 beds 3 baths2,214 sq. ft.
$464,274Active4 beds 3 baths2,214 sq. ft.1728 Opaca Drive, Fort Worth, TX 76131
MLS# 21035917Listed by: ESCAPE REALTY - New
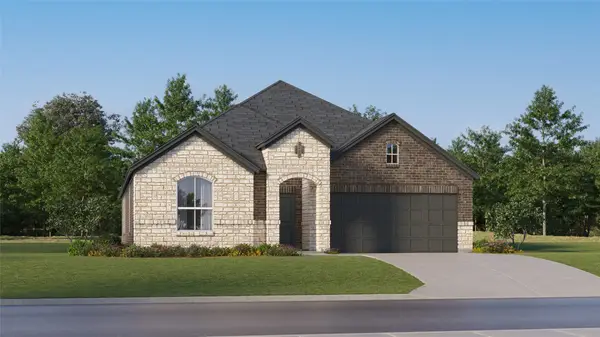 $362,999Active4 beds 2 baths2,062 sq. ft.
$362,999Active4 beds 2 baths2,062 sq. ft.9321 Laneyvale Drive, Fort Worth, TX 76179
MLS# 21035922Listed by: TURNER MANGUM LLC - New
 $359,999Active4 beds 4 baths2,210 sq. ft.
$359,999Active4 beds 4 baths2,210 sq. ft.2210 Neshkoro Road, Fort Worth, TX 76179
MLS# 21035937Listed by: TURNER MANGUM LLC - Open Sun, 2 to 4pmNew
 $495,000Active4 beds 3 baths2,900 sq. ft.
$495,000Active4 beds 3 baths2,900 sq. ft.3532 Gallant Trail, Fort Worth, TX 76244
MLS# 21035500Listed by: CENTURY 21 MIKE BOWMAN, INC.
