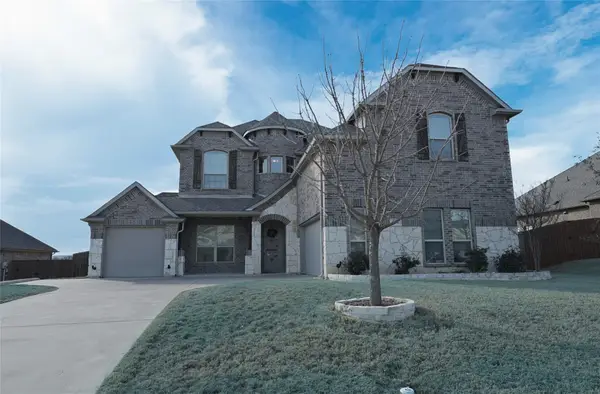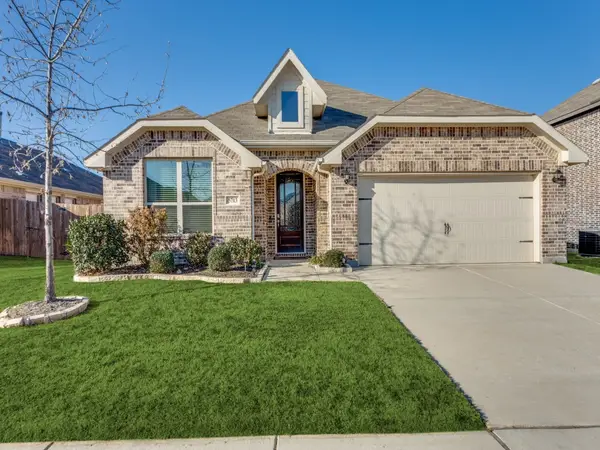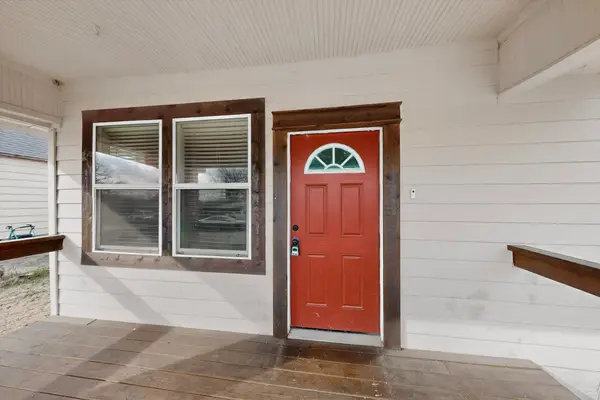8124 Hosta Way, Fort Worth, TX 76123
Local realty services provided by:ERA Newlin & Company
Listed by: holly roberts
Office: pinnacle realty advisors
MLS#:21103590
Source:GDAR
Price summary
- Price:$345,000
- Price per sq. ft.:$119.09
- Monthly HOA dues:$50
About this home
BOM Buyer financing fell thru SO hurry to see this one!! Welcome to this beautiful and spacious, traditional home in Columbus Heights Addition in Southwest Fort Worth! This brick beauty has been lovingly maintained and is very clean. Upon entering this grand home, you will be greeted by the oversized entry hall followed by the formal dining room, kitchen, breakfast area, den, main bedroom with ensuite bath, powder bath and utility room. The kitchen, a cook's dream, is very large with a solid surface island, a breakfast bar area, stainless steel appliances, gas range, double sink, pantry, loads of counterspace and built in cabinetry. The entry, formal dining area, den, kitchen, half bath, and utility room boasts updated and lovely laminate flooring. The main and secondary bath both have ceramic tile flooring. The living area is flooded with natural light, vaulted ceiling, ceiling fan, gas fireplace with large mantel. The oversized main bedroom offers large windows overlooking the backyard, room for an intimate sitting area or desk. The ensuite bath has a garden tub, separate shower, dual vanities and large walk in closet. The formal dining room is located at the front of the home and could be used in a different way such as a formal living room, study, library, exercise area, etc. if you desire. The upstairs offers a large, second living area, three bedrooms, and one full bath. The backyard has an extended patio and lovely landscaping. The garage flooring has been updated with an epoxy coating. Enjoy the convenient location near Chisholm Trail Parkway and Loop 820. There is a community pool and playground. Buyer to verify square footage, room sizes, schools, etc.
Contact an agent
Home facts
- Year built:2001
- Listing ID #:21103590
- Added:100 day(s) ago
- Updated:February 15, 2026 at 12:41 PM
Rooms and interior
- Bedrooms:4
- Total bathrooms:3
- Full bathrooms:2
- Half bathrooms:1
- Living area:2,897 sq. ft.
Heating and cooling
- Cooling:Ceiling Fans, Central Air, Electric, Zoned
- Heating:Central, Fireplaces, Natural Gas, Zoned
Structure and exterior
- Roof:Composition
- Year built:2001
- Building area:2,897 sq. ft.
- Lot area:0.13 Acres
Schools
- High school:North Crowley
- Middle school:Crowley
- Elementary school:Dallas Park
Finances and disclosures
- Price:$345,000
- Price per sq. ft.:$119.09
New listings near 8124 Hosta Way
- New
 $499,000Active4 beds 4 baths3,151 sq. ft.
$499,000Active4 beds 4 baths3,151 sq. ft.12141 Yarmouth Lane, Fort Worth, TX 76108
MLS# 21176299Listed by: CENTURY 21 MIKE BOWMAN, INC.  $285,000Pending3 beds 2 baths1,515 sq. ft.
$285,000Pending3 beds 2 baths1,515 sq. ft.6729 Dove Chase Lane, Fort Worth, TX 76123
MLS# 21178373Listed by: LOCAL REALTY AGENCY- New
 $264,200Active3 beds 2 baths1,756 sq. ft.
$264,200Active3 beds 2 baths1,756 sq. ft.2508 Prospect Hill Drive, Fort Worth, TX 76123
MLS# 21171006Listed by: EXP REALTY LLC - New
 $555,000Active4 beds 3 baths2,927 sq. ft.
$555,000Active4 beds 3 baths2,927 sq. ft.7541 Pondview Lane, Fort Worth, TX 76123
MLS# 21180604Listed by: EXP REALTY LLC - New
 $338,000Active4 beds 2 baths2,484 sq. ft.
$338,000Active4 beds 2 baths2,484 sq. ft.4345 Willow Way Road, Fort Worth, TX 76133
MLS# 21180331Listed by: EXP REALTY LLC - New
 $415,000Active4 beds 2 baths2,229 sq. ft.
$415,000Active4 beds 2 baths2,229 sq. ft.5713 Broad Bay Lane, Fort Worth, TX 76179
MLS# 21180544Listed by: SCOUT RE TEXAS - New
 $209,000Active3 beds 2 baths1,553 sq. ft.
$209,000Active3 beds 2 baths1,553 sq. ft.4807 Penrose Avenue, Fort Worth, TX 76116
MLS# 21180573Listed by: REGAL, REALTORS - New
 $214,999Active3 beds 3 baths1,352 sq. ft.
$214,999Active3 beds 3 baths1,352 sq. ft.1315 E Arlington Avenue, Fort Worth, TX 76104
MLS# 21180524Listed by: GREGORIO REAL ESTATE COMPANY - Open Tue, 11:30am to 1pmNew
 $894,999Active2 beds 2 baths1,546 sq. ft.
$894,999Active2 beds 2 baths1,546 sq. ft.1301 Throckmorton Street #2705, Fort Worth, TX 76102
MLS# 21168012Listed by: BRIGGS FREEMAN SOTHEBY'S INT'L - New
 $349,999Active3 beds 2 baths1,658 sq. ft.
$349,999Active3 beds 2 baths1,658 sq. ft.5617 Odessa Avenue, Fort Worth, TX 76133
MLS# 21176804Listed by: POWER HOUSE REAL ESTATE

