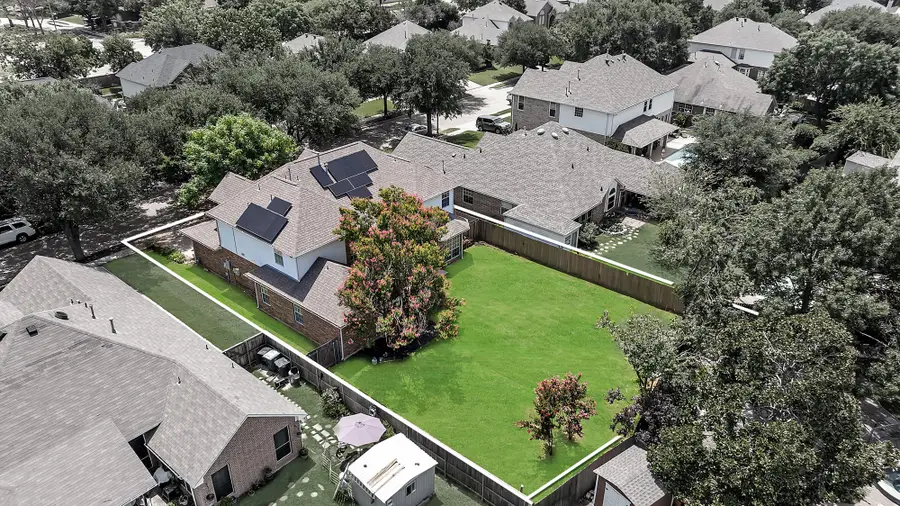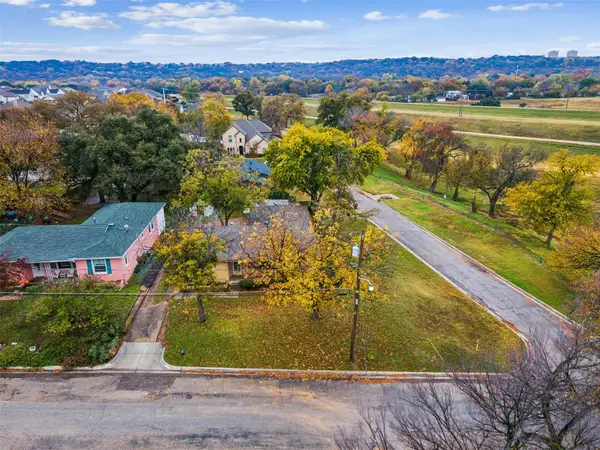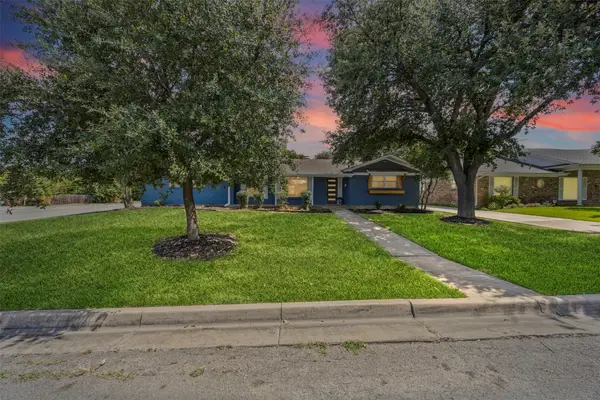8125 Rainier Road, Fort Worth, TX 76137
Local realty services provided by:ERA Empower



8125 Rainier Road,Fort Worth, TX 76137
$480,000
- 5 Beds
- 4 Baths
- 3,134 sq. ft.
- Single family
- Pending
Listed by:kim assaad817-368-2111
Office:compass re texas, llc.
MLS#:21004703
Source:GDAR
Price summary
- Price:$480,000
- Price per sq. ft.:$153.16
- Monthly HOA dues:$5.5
About this home
Wow! This is a showstopper! Every surface, floor to ceiling, has been updated from the removal of popcorn ceilings to the installation of luxurious vinyl plank flooring throughout. The kitchen is a true gem, featuring a stunning waterfall granite island, stainless appliances, and freshly painted cabinets, making it a perfect space for cooking and entertaining. Enjoy ambiance in the living room with the sleek, remote-controlled modern fireplace, which is artfully accented with a fluted wood design and pre-wired for a mounted TV. The expansive backyard offers great play space! Conveniently located on the main floor, the primary suite boasts a lavish walk-in shower with 3 shower heads (rain, regular, and handheld) and dual closets. Upstairs, you'll find a versatile game room, along with 4 additional bedrooms and 2 full bathrooms, providing great space for family and guests. These updates are truly gorgeous from iron railings on the staircase to elegant luxury vinyl plank and tile (in wet areas). This is a great opportunity to own a beautifully updated home in the established Park Glen neighborhood in the esteemed Keller ISD! Plus, paid off solar panels!
Contact an agent
Home facts
- Year built:1994
- Listing Id #:21004703
- Added:32 day(s) ago
- Updated:August 20, 2025 at 07:09 AM
Rooms and interior
- Bedrooms:5
- Total bathrooms:4
- Full bathrooms:3
- Half bathrooms:1
- Living area:3,134 sq. ft.
Heating and cooling
- Cooling:Ceiling Fans, Central Air, Electric, Zoned
- Heating:Central, Natural Gas, Zoned
Structure and exterior
- Roof:Composition
- Year built:1994
- Building area:3,134 sq. ft.
- Lot area:0.2 Acres
Schools
- High school:Central
- Middle school:Hillwood
- Elementary school:Parkglen
Finances and disclosures
- Price:$480,000
- Price per sq. ft.:$153.16
- Tax amount:$9,903
New listings near 8125 Rainier Road
- New
 $395,000Active3 beds 1 baths1,455 sq. ft.
$395,000Active3 beds 1 baths1,455 sq. ft.5317 Red Bud Lane, Fort Worth, TX 76114
MLS# 21036357Listed by: COMPASS RE TEXAS, LLC - New
 $2,100,000Active5 beds 4 baths3,535 sq. ft.
$2,100,000Active5 beds 4 baths3,535 sq. ft.7401 Hilltop Drive, Fort Worth, TX 76108
MLS# 21037161Listed by: EAST PLANO REALTY, LLC - New
 $600,000Active5.01 Acres
$600,000Active5.01 AcresTBA Hilltop Drive, Fort Worth, TX 76108
MLS# 21037173Listed by: EAST PLANO REALTY, LLC - New
 $540,000Active6 beds 6 baths2,816 sq. ft.
$540,000Active6 beds 6 baths2,816 sq. ft.3445 Frazier Avenue, Fort Worth, TX 76110
MLS# 21037213Listed by: FATHOM REALTY LLC - New
 $219,000Active3 beds 2 baths1,068 sq. ft.
$219,000Active3 beds 2 baths1,068 sq. ft.3460 Townsend Drive, Fort Worth, TX 76110
MLS# 21037245Listed by: CENTRAL METRO REALTY - New
 $225,000Active3 beds 2 baths1,353 sq. ft.
$225,000Active3 beds 2 baths1,353 sq. ft.2628 Daisy Lane, Fort Worth, TX 76111
MLS# 21034349Listed by: ELITE REAL ESTATE TEXAS - Open Sat, 2 to 4pmNew
 $279,900Active3 beds 2 baths1,467 sq. ft.
$279,900Active3 beds 2 baths1,467 sq. ft.4665 Greenfern Lane, Fort Worth, TX 76137
MLS# 21036596Listed by: DIMERO REALTY GROUP - New
 $350,000Active4 beds 2 baths1,524 sq. ft.
$350,000Active4 beds 2 baths1,524 sq. ft.7216 Seashell Street, Fort Worth, TX 76179
MLS# 21037204Listed by: KELLER WILLIAMS FORT WORTH - New
 $370,000Active4 beds 2 baths2,200 sq. ft.
$370,000Active4 beds 2 baths2,200 sq. ft.6201 Trail Lake Drive, Fort Worth, TX 76133
MLS# 21033322Listed by: ONE WEST REAL ESTATE CO. LLC - New
 $298,921Active2 beds 2 baths1,084 sq. ft.
$298,921Active2 beds 2 baths1,084 sq. ft.2700 Ryan Avenue, Fort Worth, TX 76110
MLS# 21033920Listed by: RE/MAX DFW ASSOCIATES
