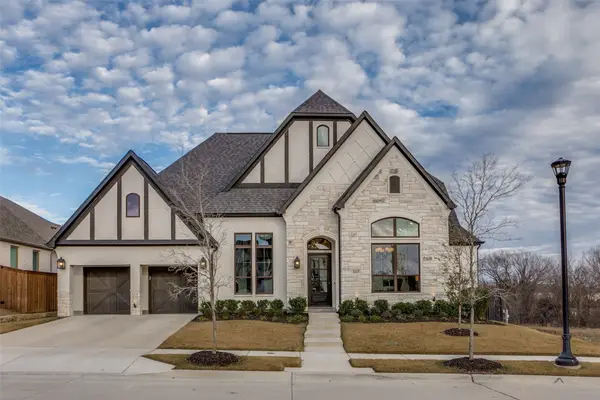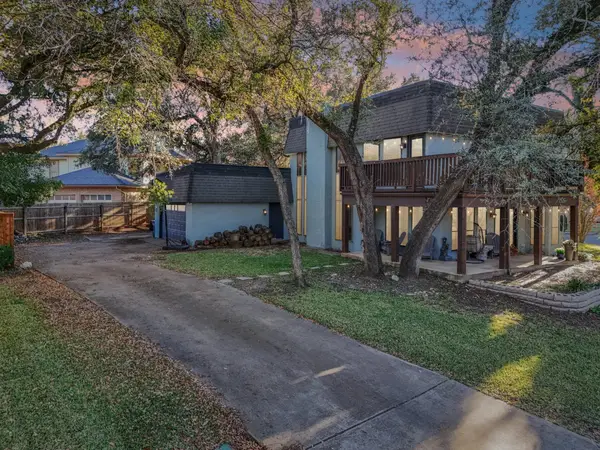813 Remuda Drive, Fort Worth, TX 76108
Local realty services provided by:ERA Courtyard Real Estate
Listed by: marvin makarwich, dottie worthington(817) 596-0291
Office: worthington realty & investmen
MLS#:20968052
Source:GDAR
Price summary
- Price:$919,000
- Price per sq. ft.:$209.77
About this home
Welcome to your dream estate in Remuda Ranch Estates: a stunning 4-bed, 2.5-bath home spanning 4,381 sq ft on 3.44 acres. This gated, move-in-ready gem blends modern luxury with timeless charm—no HOA fees or city taxes!
Grand Interiors: Open-concept great room with a massive stone fireplace and pellet stove for cozy nights. Dramatic second-floor overlook adds airy elegance. Gourmet kitchen boasts granite counters, new appliances, fixtures, and ample storage.
Unique Touches: English-imported stained glass doors on the first floor; master bath with restored antique clawfoot tub. Second floor features antique doors from silent film star Anne Sheridan's childhood home, plus oversized closets in every bedroom—hallway and bathroom closets add significantly more storage options.
Outdoor Paradise: Vast front and rear porches for sunrise and sunset views; 6-person hot tub with hilltop panoramas. Endless backyard perfect for fireworks holidays, visible for miles. Abundant wildlife on HOA maintained trails.
Storage & Fun: Attached 3-car garage with high ceilings and finished bonus room. Plus, a 35×40 insulated shop with oversized remote doors, awning, parking, and commercial basketball hoop for outdoor play.
Prime Spot: Easy access to I-30, Aledo schools, shopping, and downtown Fort Worth. Energy-efficient 4-zone geothermal HVAC saves thousands on utilities.
Own this secluded Fort Worth treasure—ideal for families, entertainers, or retreats!
Contact an agent
Home facts
- Year built:1994
- Listing ID #:20968052
- Added:175 day(s) ago
- Updated:January 02, 2026 at 12:35 PM
Rooms and interior
- Bedrooms:4
- Total bathrooms:3
- Full bathrooms:2
- Half bathrooms:1
- Living area:4,381 sq. ft.
Structure and exterior
- Roof:Composition
- Year built:1994
- Building area:4,381 sq. ft.
- Lot area:3.44 Acres
Schools
- High school:Aledo
- Middle school:Aledo
- Elementary school:Patricia Dean Boswell Mccall
Utilities
- Water:Well
Finances and disclosures
- Price:$919,000
- Price per sq. ft.:$209.77
- Tax amount:$12,297
New listings near 813 Remuda Drive
- Open Sat, 1 to 3pmNew
 $1,050,000Active4 beds 5 baths3,594 sq. ft.
$1,050,000Active4 beds 5 baths3,594 sq. ft.2217 Winding Creek Circle, Fort Worth, TX 76008
MLS# 21139120Listed by: EXP REALTY - New
 $340,000Active4 beds 3 baths1,730 sq. ft.
$340,000Active4 beds 3 baths1,730 sq. ft.3210 Hampton Drive, Fort Worth, TX 76118
MLS# 21140985Listed by: KELLER WILLIAMS REALTY - New
 $240,000Active4 beds 1 baths1,218 sq. ft.
$240,000Active4 beds 1 baths1,218 sq. ft.7021 Newberry Court E, Fort Worth, TX 76120
MLS# 21142423Listed by: ELITE REAL ESTATE TEXAS - New
 $449,900Active4 beds 3 baths2,436 sq. ft.
$449,900Active4 beds 3 baths2,436 sq. ft.9140 Westwood Shores Drive, Fort Worth, TX 76179
MLS# 21138870Listed by: GRIFFITH REALTY GROUP - New
 $765,000Active5 beds 6 baths2,347 sq. ft.
$765,000Active5 beds 6 baths2,347 sq. ft.3205 Waits Avenue, Fort Worth, TX 76109
MLS# 21141988Listed by: BLACK TIE REAL ESTATE - New
 $79,000Active1 beds 1 baths708 sq. ft.
$79,000Active1 beds 1 baths708 sq. ft.5634 Boca Raton Boulevard #108, Fort Worth, TX 76112
MLS# 21139261Listed by: BETTER HOMES & GARDENS, WINANS - New
 $447,700Active2 beds 2 baths1,643 sq. ft.
$447,700Active2 beds 2 baths1,643 sq. ft.3211 Rosemeade Drive #1313, Fort Worth, TX 76116
MLS# 21141989Listed by: BHHS PREMIER PROPERTIES - New
 $195,000Active2 beds 3 baths1,056 sq. ft.
$195,000Active2 beds 3 baths1,056 sq. ft.9999 Boat Club Road #103, Fort Worth, TX 76179
MLS# 21131965Listed by: REAL BROKER, LLC - New
 $365,000Active3 beds 2 baths2,094 sq. ft.
$365,000Active3 beds 2 baths2,094 sq. ft.729 Red Elm Lane, Fort Worth, TX 76131
MLS# 21141503Listed by: POINT REALTY - Open Sun, 1 to 3pmNew
 $290,000Active3 beds 1 baths1,459 sq. ft.
$290,000Active3 beds 1 baths1,459 sq. ft.2325 Halbert Street, Fort Worth, TX 76112
MLS# 21133468Listed by: BRIGGS FREEMAN SOTHEBY'S INT'L
