8136 Black Ash Drive, Fort Worth, TX 76131
Local realty services provided by:ERA Courtyard Real Estate
Upcoming open houses
- Sat, Sep 0611:00 am - 01:00 pm
Listed by:lily moore817-344-7034
Office:lily moore realty
MLS#:21043969
Source:GDAR
Price summary
- Price:$515,000
- Price per sq. ft.:$180.96
- Monthly HOA dues:$46.67
About this home
Welcome to your Fort Worth retreat! This beautifully designed 4-bedroom, 2.5 bath home offers over 2,800 sq. ft. of stylish living space with room to relax, entertain, and enjoy every day.
Set right on a peaceful waterfront pond, the home greets you with serene views that make life feel like a getaway. Inside, the open-concept layout, modern finishes, and spacious rooms create the perfect balance of comfort and elegance.
Step out back to your own outdoor oasis—complete with a pergola-covered porch and manicured yard—ideal for quiet evenings or lively gatherings.
Just a short stroll away, enjoy the community pool, plus miles of trails for walking, running, or biking. And with its prime location in Fort Worth, you’ll love having nature’s beauty and city conveniences all at your doorstep.
Don’t miss your chance to call this pond-view haven home!
Contact an agent
Home facts
- Year built:2006
- Listing ID #:21043969
- Added:3 day(s) ago
- Updated:September 02, 2025 at 05:42 PM
Rooms and interior
- Bedrooms:4
- Total bathrooms:3
- Full bathrooms:2
- Half bathrooms:1
- Living area:2,846 sq. ft.
Heating and cooling
- Cooling:Ceiling Fans, Central Air, Electric
- Heating:Central, Natural Gas
Structure and exterior
- Roof:Composition
- Year built:2006
- Building area:2,846 sq. ft.
- Lot area:0.13 Acres
Schools
- High school:Saginaw
- Middle school:Prairie Vista
- Elementary school:Comanche Springs
Finances and disclosures
- Price:$515,000
- Price per sq. ft.:$180.96
- Tax amount:$10,264
New listings near 8136 Black Ash Drive
- New
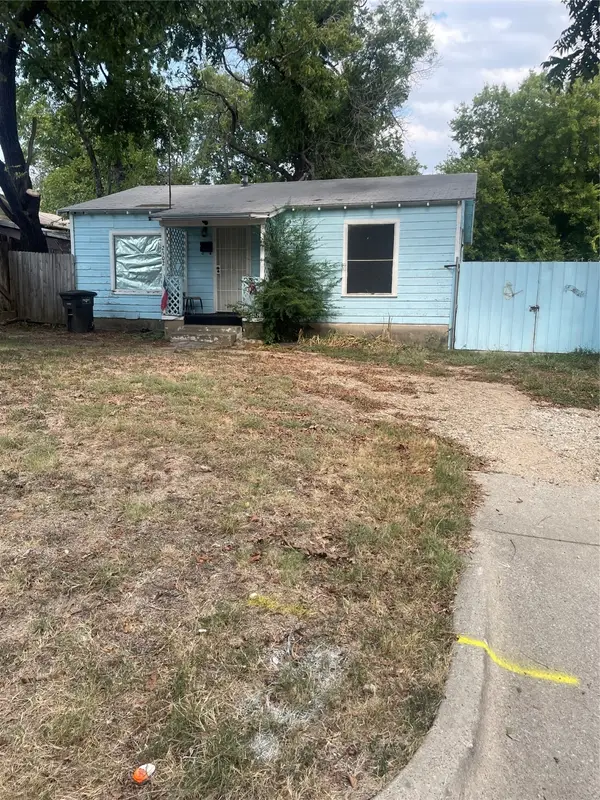 $125,000Active2 beds 1 baths832 sq. ft.
$125,000Active2 beds 1 baths832 sq. ft.2502 Hanna Avenue, Fort Worth, TX 76164
MLS# 21046917Listed by: COMPASS RE TEXAS, LLC - New
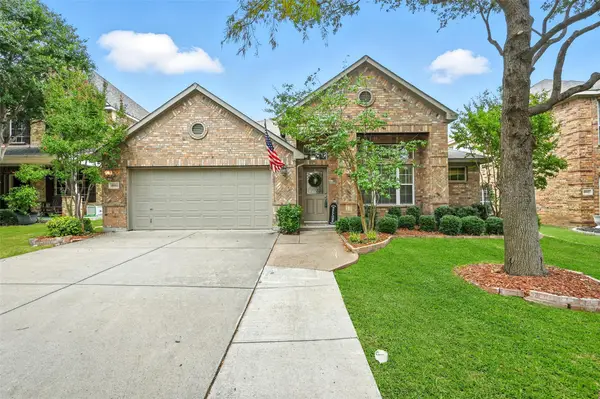 $445,000Active3 beds 2 baths2,380 sq. ft.
$445,000Active3 beds 2 baths2,380 sq. ft.8916 Hawley Drive, Fort Worth, TX 76244
MLS# 21016072Listed by: JPAR GRAPEVINE WEST - New
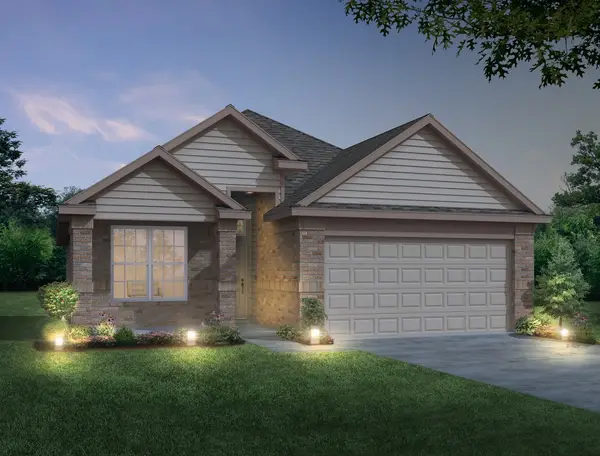 $345,157Active3 beds 2 baths1,516 sq. ft.
$345,157Active3 beds 2 baths1,516 sq. ft.10045 Freighter Trail, Fort Worth, TX 76131
MLS# 21048185Listed by: LEGEND HOME CORP - New
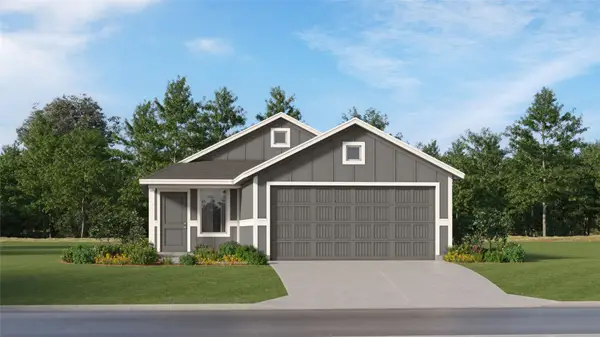 $264,199Active3 beds 2 baths1,411 sq. ft.
$264,199Active3 beds 2 baths1,411 sq. ft.11521 Antrim Place, Justin, TX 76247
MLS# 21048193Listed by: TURNER MANGUM LLC - New
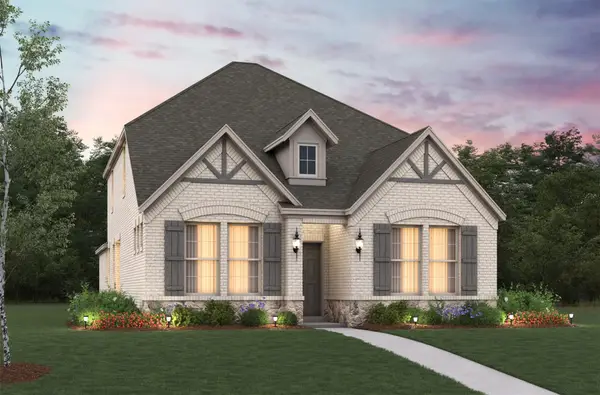 $441,630Active4 beds 3 baths2,442 sq. ft.
$441,630Active4 beds 3 baths2,442 sq. ft.17024 Mimbre Drive, Fort Worth, TX 76247
MLS# 21048204Listed by: RE/MAX DFW ASSOCIATES - New
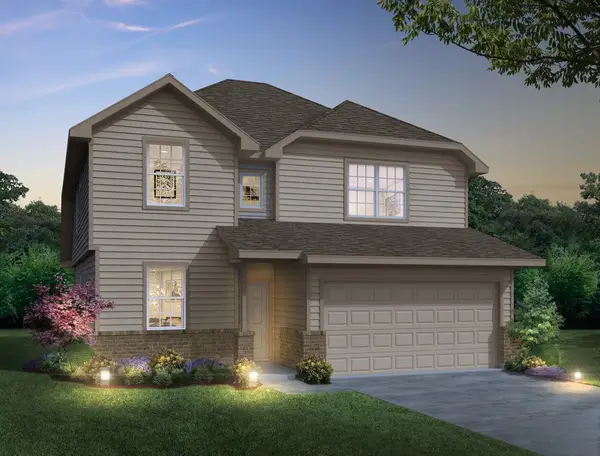 $393,670Active4 beds 3 baths2,223 sq. ft.
$393,670Active4 beds 3 baths2,223 sq. ft.10021 Freighter Trail, Fort Worth, TX 76131
MLS# 21048221Listed by: LEGEND HOME CORP - New
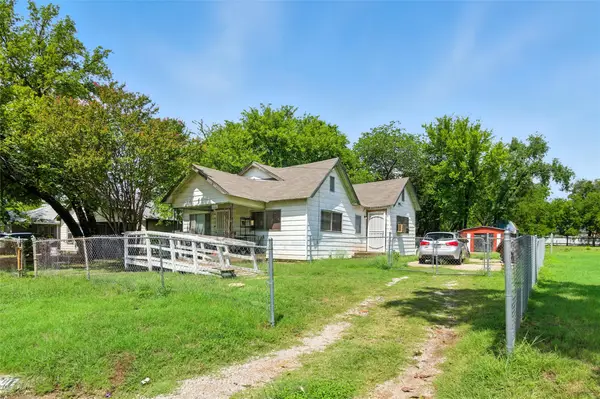 $120,000Active2 beds 1 baths828 sq. ft.
$120,000Active2 beds 1 baths828 sq. ft.5017 Pinson Street, Fort Worth, TX 76105
MLS# 21043907Listed by: LOCAL REALTY AGENCY FORT WORTH - New
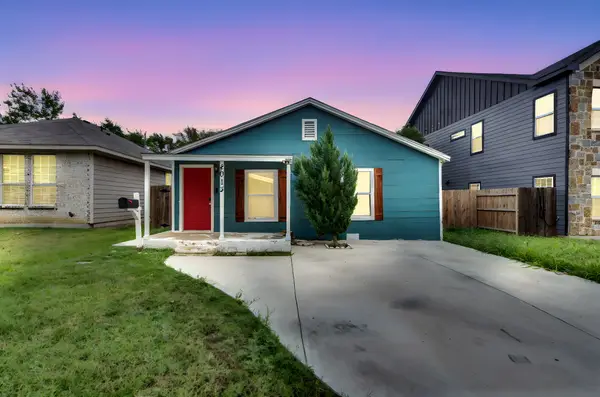 $179,000Active2 beds 2 baths896 sq. ft.
$179,000Active2 beds 2 baths896 sq. ft.2013 Birdell Street, Fort Worth, TX 76105
MLS# 21048025Listed by: EXP REALTY - New
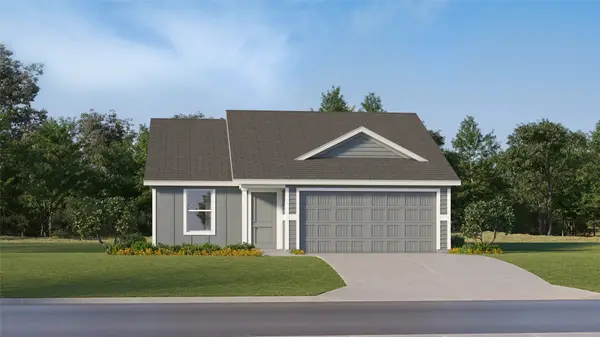 $299,999Active4 beds 2 baths1,667 sq. ft.
$299,999Active4 beds 2 baths1,667 sq. ft.2260 Tierra Madre Boulevard, Fort Worth, TX 76108
MLS# 21048080Listed by: TURNER MANGUM LLC - New
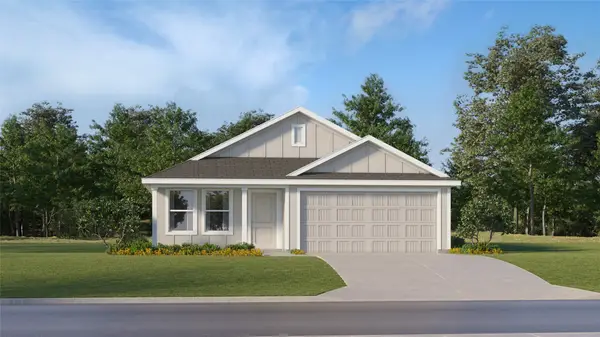 $279,999Active3 beds 2 baths1,260 sq. ft.
$279,999Active3 beds 2 baths1,260 sq. ft.2248 Tierra Madre Boulevard, Fort Worth, TX 76108
MLS# 21048099Listed by: TURNER MANGUM LLC
