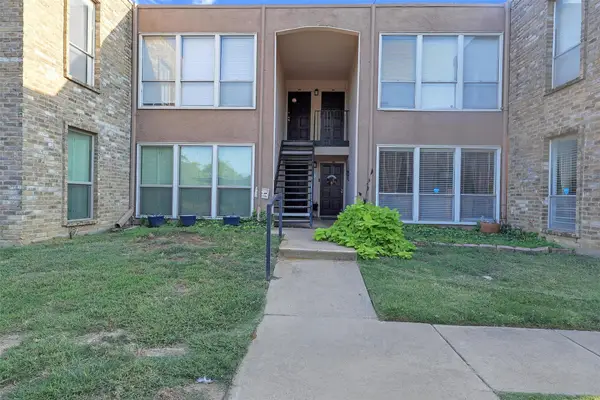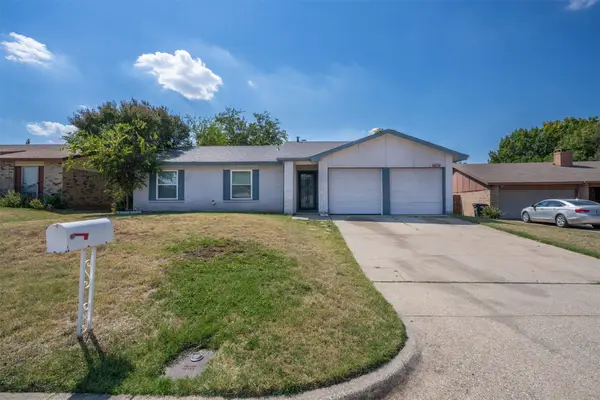8137 Kurgan Trail, Fort Worth, TX 76131
Local realty services provided by:ERA Courtyard Real Estate
Listed by:sushan bhattarai214-239-3344
Office:bulbul inc
MLS#:21029348
Source:GDAR
Price summary
- Price:$415,000
- Price per sq. ft.:$146.38
- Monthly HOA dues:$52
About this home
This 2017 built stunning home in prestigious Keller ISD boasts 4 bedrooms, 2.5 Bathrooms, an office and a spacious game room. The first floor features an open-concept living room with a brick fireplace and luxurious vinyl plank flooring, a gourmet kitchen with a large island, walk-in pantry, mudroom with sink, and a separate home office next to the front door. It has a generous size primary bedroom with both bathtub and walk-in showers, dual sinks and a spacious walk in closet. Upstairs has a huge game area, a full bathroom with two sinks, and three spacious bedrooms with good size walk-in closets in each. Enjoy a large backyard of a premium corner lot with covered patio and extended concrete adorned with peach and pear trees producing savory fruits every season. This lovely, ready-to-move-in residence in West Fork Ranch, features two community swimming pools complete with splash pads, outdoor pavilions and grilling areas, a community park with children play, and walking paths. It is ideally located just minutes from I-35 W, Presidio Junction, Alliance Town Center and Sunset Valley Elementary school.
LOT OF UPGRADES!!Upgrades include extended concrete in patio, Vent-Out Range hood, New vinyl flooring in first floor 06-2025, New carpet on 08-2025, new paint on 07-2025, new electric range oven on 07-2025. Builder upgrades during purchase include elevation upgrade, mudroom sink, and fireplace. Refrigerator, washer and dryer are negotiable.
Contact an agent
Home facts
- Year built:2017
- Listing ID #:21029348
- Added:53 day(s) ago
- Updated:October 04, 2025 at 11:41 AM
Rooms and interior
- Bedrooms:4
- Total bathrooms:3
- Full bathrooms:2
- Half bathrooms:1
- Living area:2,835 sq. ft.
Heating and cooling
- Cooling:Central Air
- Heating:Central
Structure and exterior
- Roof:Composition
- Year built:2017
- Building area:2,835 sq. ft.
- Lot area:0.18 Acres
Schools
- High school:Fossilridg
- Middle school:Vista Ridge
- Elementary school:Sunset Valley
Finances and disclosures
- Price:$415,000
- Price per sq. ft.:$146.38
- Tax amount:$9,089
New listings near 8137 Kurgan Trail
- New
 $920,000Active4 beds 7 baths4,306 sq. ft.
$920,000Active4 beds 7 baths4,306 sq. ft.12317 Bella Colina Drive, Fort Worth, TX 76126
MLS# 21074246Listed by: LOCAL REALTY AGENCY FORT WORTH - New
 $129,900Active2 beds 2 baths1,069 sq. ft.
$129,900Active2 beds 2 baths1,069 sq. ft.5624 Boca Raton Boulevard #133, Fort Worth, TX 76112
MLS# 21077744Listed by: CENTURY 21 MIKE BOWMAN, INC. - New
 $250,000Active4 beds 2 baths1,855 sq. ft.
$250,000Active4 beds 2 baths1,855 sq. ft.6824 Westglen Drive, Fort Worth, TX 76133
MLS# 21078242Listed by: REALTY OF AMERICA, LLC - New
 $449,990Active5 beds 3 baths2,850 sq. ft.
$449,990Active5 beds 3 baths2,850 sq. ft.14500 Antlia Drive, Haslet, TX 76052
MLS# 21078213Listed by: PEAK REALTY AND ASSOCIATES LLC - New
 $475,000Active4 beds 3 baths2,599 sq. ft.
$475,000Active4 beds 3 baths2,599 sq. ft.11852 Toppell Trail, Fort Worth, TX 76052
MLS# 21077600Listed by: ALLIE BETH ALLMAN & ASSOCIATES - New
 $300,000Active3 beds 2 baths1,756 sq. ft.
$300,000Active3 beds 2 baths1,756 sq. ft.6701 Gary Lane, Fort Worth, TX 76112
MLS# 21077954Listed by: FATHOM REALTY, LLC - New
 $335,000Active4 beds 2 baths1,728 sq. ft.
$335,000Active4 beds 2 baths1,728 sq. ft.1964 Kachina Lodge Road, Fort Worth, TX 76131
MLS# 21078008Listed by: VASTU REALTY INC. - New
 $127,474Active2 beds 1 baths768 sq. ft.
$127,474Active2 beds 1 baths768 sq. ft.4313 Wabash Avenue, Fort Worth, TX 76133
MLS# 21078169Listed by: IP REALTY, LLC - New
 $1,280,000Active4 beds 4 baths3,186 sq. ft.
$1,280,000Active4 beds 4 baths3,186 sq. ft.4109 Bellaire Drive S, Fort Worth, TX 76109
MLS# 21076943Listed by: LEAGUE REAL ESTATE - New
 $272,500Active3 beds 2 baths1,410 sq. ft.
$272,500Active3 beds 2 baths1,410 sq. ft.405 Emerald Creek Drive, Fort Worth, TX 76131
MLS# 21077219Listed by: PHELPS REALTY GROUP, LLC
