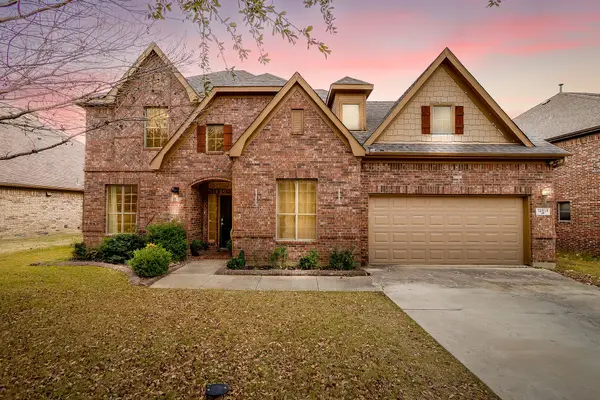821 Sylvan Drive, Fort Worth, TX 76120
Local realty services provided by:ERA Newlin & Company
Listed by: sally koch972-369-2245
Office: 5th stream realty
MLS#:21082483
Source:GDAR
Price summary
- Price:$474,900
- Price per sq. ft.:$195.19
About this home
Step inside this newly remodeled 4 br, 3 bath, 2 car garage with timeless updates. All the work has been done - LVP throughout downstairs leading up to 2nd floor landing; carpet in upstairs bedrooms, porcelain tile throughout bathrooms, 6 inch baseboards, all new doors, custom cabinets throughout - kitchen, laundry, bathrooms; windows installed July of 2025, new deck at back of home - perfect for enjoying your morning coffee and watching the birds. The main living area features a beautiful fireplace with floor to ceiling quartz surround, painted picture frame paneling creating a cozy atmosphere, and soaring ceilings. The office that is opposite the living area features a bay window and ceiling fan. Kitchen comes equipped with custom cabinets, quartz counters, backsplash and breakfast bar, SS appliances, built in pantry which leads to breakfast nook with 2 window seats. Second living area could be flex space - den, formal dining or kids playroom. Master bedroom is upstairs with spa like ensuite bath - custom cabinets, quartz counters, soaking tub and beautiful walk in shower. Two additional bedrooms are upstairs as well featuring a jack & jill bath - custom cabinets, quartz counters, custom tile surrounding bathtub. 4th bedroom is downstairs with full bath located directly across the hallway. Come and make this your forever home!
Contact an agent
Home facts
- Year built:1979
- Listing ID #:21082483
- Added:68 day(s) ago
- Updated:December 19, 2025 at 12:48 PM
Rooms and interior
- Bedrooms:4
- Total bathrooms:3
- Full bathrooms:3
- Living area:2,433 sq. ft.
Heating and cooling
- Cooling:Ceiling Fans, Central Air, Electric
- Heating:Central, Natural Gas, Zoned
Structure and exterior
- Roof:Composition
- Year built:1979
- Building area:2,433 sq. ft.
- Lot area:0.27 Acres
Schools
- High school:Eastern Hills
- Middle school:Handley
- Elementary school:Loweryrd
Finances and disclosures
- Price:$474,900
- Price per sq. ft.:$195.19
- Tax amount:$7,103
New listings near 821 Sylvan Drive
- New
 $325,000Active3 beds 2 baths1,844 sq. ft.
$325,000Active3 beds 2 baths1,844 sq. ft.6545 Longhorn Herd Lane, Fort Worth, TX 76123
MLS# 21135732Listed by: MERSAL REALTY - Open Sat, 12 to 2pmNew
 $525,000Active3 beds 2 baths2,134 sq. ft.
$525,000Active3 beds 2 baths2,134 sq. ft.6308 Kenwick Avenue, Fort Worth, TX 76116
MLS# 21098649Listed by: KELLER WILLIAMS REALTY-FM - New
 $175,000Active5 beds 3 baths1,304 sq. ft.
$175,000Active5 beds 3 baths1,304 sq. ft.2940 Hunter Street, Fort Worth, TX 76112
MLS# 21135727Listed by: COLDWELL BANKER REALTY - New
 $560,000Active4 beds 4 baths3,081 sq. ft.
$560,000Active4 beds 4 baths3,081 sq. ft.12813 Travers Trail, Fort Worth, TX 76244
MLS# 21134631Listed by: REAL BROKER, LLC - New
 $434,900Active3 beds 2 baths2,589 sq. ft.
$434,900Active3 beds 2 baths2,589 sq. ft.8917 Saddle Free Trail, Fort Worth, TX 76123
MLS# 21132868Listed by: BERKSHIRE HATHAWAYHS PENFED TX - New
 $315,000Active4 beds 2 baths1,838 sq. ft.
$315,000Active4 beds 2 baths1,838 sq. ft.761 Key Deer Drive, Fort Worth, TX 76028
MLS# 21134953Listed by: PREMIER REALTY GROUP, LLC - New
 $330,000Active3 beds 2 baths1,911 sq. ft.
$330,000Active3 beds 2 baths1,911 sq. ft.11816 Anna Grace Drive, Fort Worth, TX 76028
MLS# 21133745Listed by: KELLER WILLIAMS LONESTAR DFW - New
 $157,000Active3 beds 1 baths900 sq. ft.
$157,000Active3 beds 1 baths900 sq. ft.6525 Truman Drive, Fort Worth, TX 76112
MLS# 21134044Listed by: FATHOM REALTY - Open Sat, 12:30 to 3:30pmNew
 $370,000Active3 beds 2 baths2,082 sq. ft.
$370,000Active3 beds 2 baths2,082 sq. ft.8900 Weller Lane, Fort Worth, TX 76244
MLS# 21135272Listed by: REAL BROKER, LLC - New
 $331,990Active3 beds 2 baths1,622 sq. ft.
$331,990Active3 beds 2 baths1,622 sq. ft.2229 White Buffalo Way, Fort Worth, TX 76036
MLS# 21135603Listed by: CENTURY 21 MIKE BOWMAN, INC.
