8232 Pine Meadows Drive, Fort Worth, TX 76244
Local realty services provided by:ERA Steve Cook & Co, Realtors
Listed by: huong tran817-513-4708
Office: kimberly adams realty
MLS#:21083354
Source:GDAR
Price summary
- Price:$424,900
- Price per sq. ft.:$136.62
- Monthly HOA dues:$30.42
About this home
Welcome to this spacious and inviting two-story home in Keller ISD. With 4 bedrooms and 2.5 bathrooms, this home is designed to let natural light fill every corner and provide comfortable living spaces. The kitchen features granite countertops, a large island, and an electric cooktop, perfect for meals or weekend gatherings. The primary suite offers a private retreat with dual vanities, a soaking tub, and a generous walk-in closet. Downstairs also includes a flexible office with a closet, which can be used as an additional bedroom when needed. Upstairs, you’ll find a game room and three large bedrooms, each with walk-in closets for extra storage. Hardwood and tile floors run throughout, creating a sleek, carpet-free finish.
The home also comes with a solar system to help reduce electricity costs. Conveniently located near schools, parks, and local amenities, this home makes daily life easy and comfortable.
Contact an agent
Home facts
- Year built:2017
- Listing ID #:21083354
- Added:128 day(s) ago
- Updated:February 16, 2026 at 08:17 AM
Rooms and interior
- Bedrooms:4
- Total bathrooms:3
- Full bathrooms:2
- Half bathrooms:1
- Living area:3,110 sq. ft.
Structure and exterior
- Roof:Composition
- Year built:2017
- Building area:3,110 sq. ft.
- Lot area:0.12 Acres
Schools
- High school:Fossilridg
- Middle school:Vista Ridge
- Elementary school:Heritage
Finances and disclosures
- Price:$424,900
- Price per sq. ft.:$136.62
- Tax amount:$8,849
New listings near 8232 Pine Meadows Drive
- New
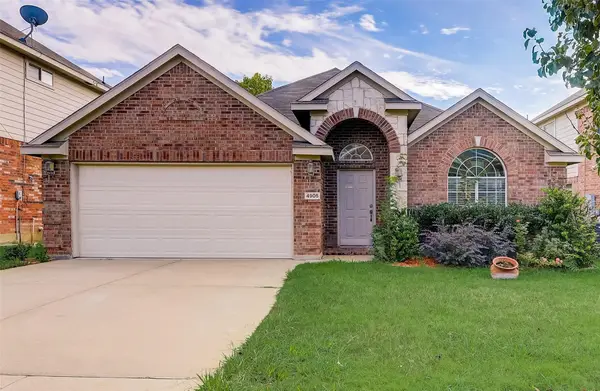 $315,000Active3 beds 2 baths1,788 sq. ft.
$315,000Active3 beds 2 baths1,788 sq. ft.4905 Summer Oaks Lane, Fort Worth, TX 76123
MLS# 21180990Listed by: VYLLA HOME - New
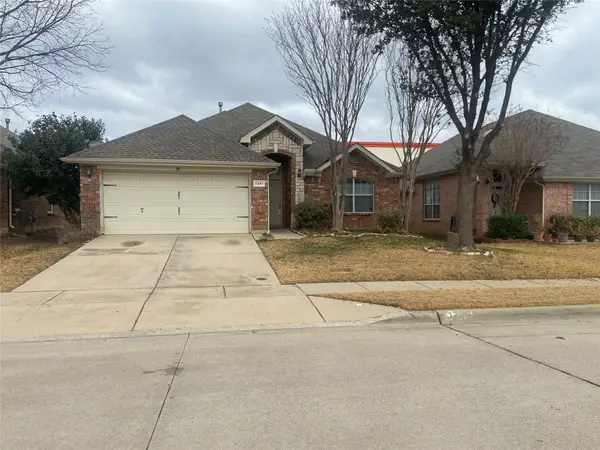 $320,000Active3 beds 2 baths1,803 sq. ft.
$320,000Active3 beds 2 baths1,803 sq. ft.7247 Kentish Drive, Fort Worth, TX 76137
MLS# 21181010Listed by: KELLER WILLIAMS LONESTAR DFW - New
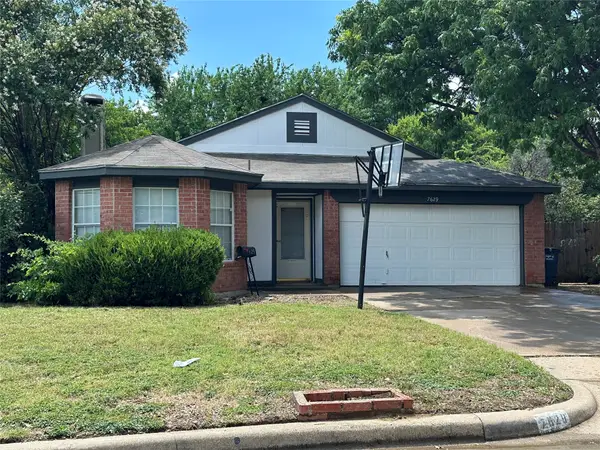 $259,900Active3 beds 2 baths1,471 sq. ft.
$259,900Active3 beds 2 baths1,471 sq. ft.7629 Misty Ridge Drive N, Fort Worth, TX 76137
MLS# 21169105Listed by: JPAR WEST METRO - New
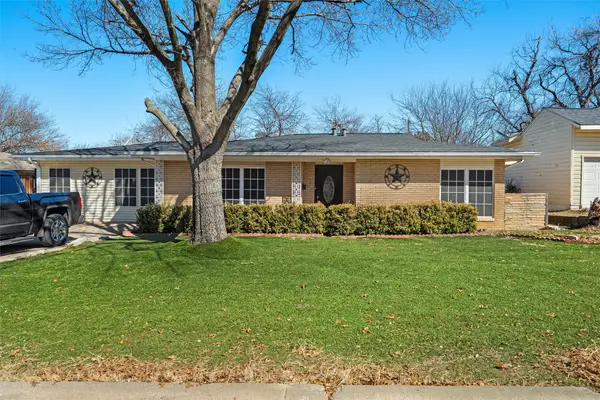 $280,000Active4 beds 2 baths2,051 sq. ft.
$280,000Active4 beds 2 baths2,051 sq. ft.3816 Cornish Avenue, Fort Worth, TX 76133
MLS# 21175628Listed by: EXP REALTY, LLC - New
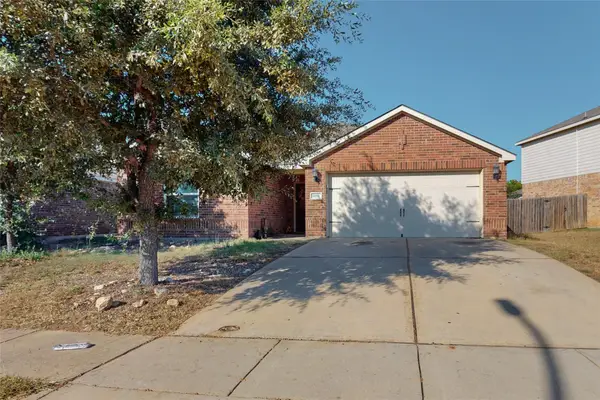 $280,000Active4 beds 2 baths1,623 sq. ft.
$280,000Active4 beds 2 baths1,623 sq. ft.6133 Chalk Hollow Drive, Fort Worth, TX 76179
MLS# 21180987Listed by: REFIND REALTY INC. - New
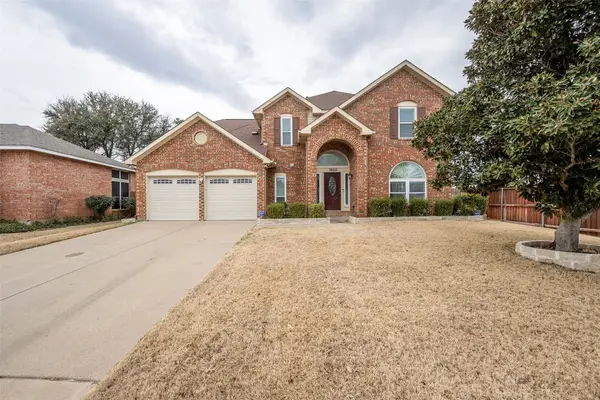 $449,000Active5 beds 4 baths3,244 sq. ft.
$449,000Active5 beds 4 baths3,244 sq. ft.7600 Greengage Drive, Fort Worth, TX 76133
MLS# 21177934Listed by: LEAGUE REAL ESTATE - New
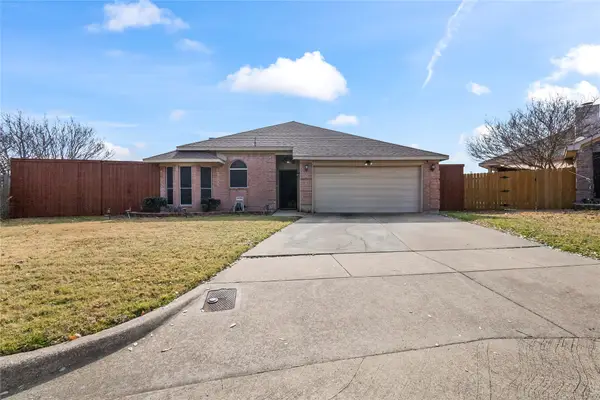 $280,000Active4 beds 2 baths1,772 sq. ft.
$280,000Active4 beds 2 baths1,772 sq. ft.8625 Cotton Creek Lane, Fort Worth, TX 76123
MLS# 21178132Listed by: ORCHARD BROKERAGE - New
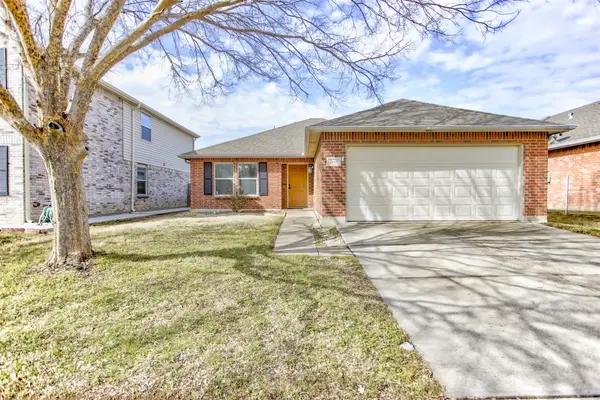 $295,000Active3 beds 2 baths1,374 sq. ft.
$295,000Active3 beds 2 baths1,374 sq. ft.7445 Sienna Ridge Lane, Fort Worth, TX 76131
MLS# 21178313Listed by: DALE ERWIN & ASSOCIATES - New
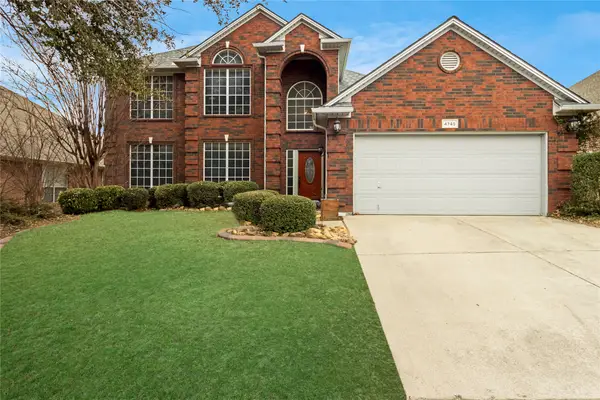 $449,500Active4 beds 3 baths2,925 sq. ft.
$449,500Active4 beds 3 baths2,925 sq. ft.4745 Eagle Trace Drive, Fort Worth, TX 76244
MLS# 21180898Listed by: WHITE ROCK REALTY - New
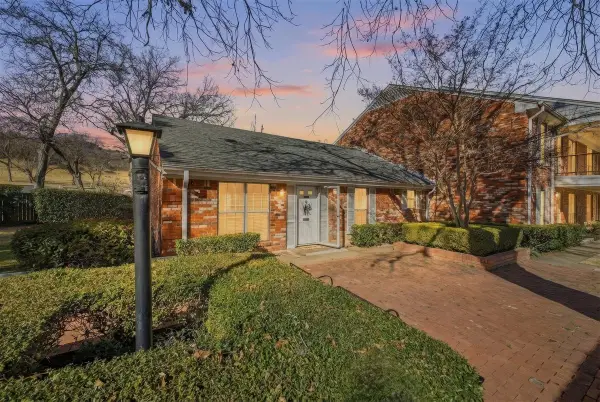 $240,000Active2 beds 2 baths1,333 sq. ft.
$240,000Active2 beds 2 baths1,333 sq. ft.907 Roaring Springs Road, Fort Worth, TX 76114
MLS# 21173398Listed by: HOMESMART

