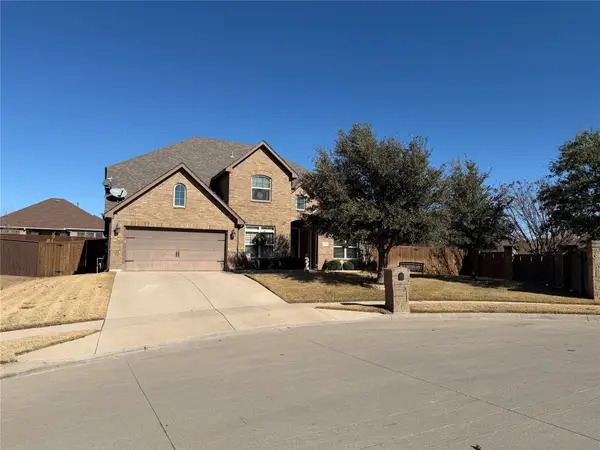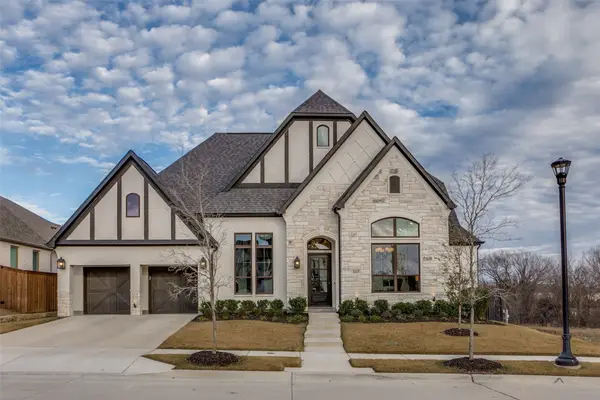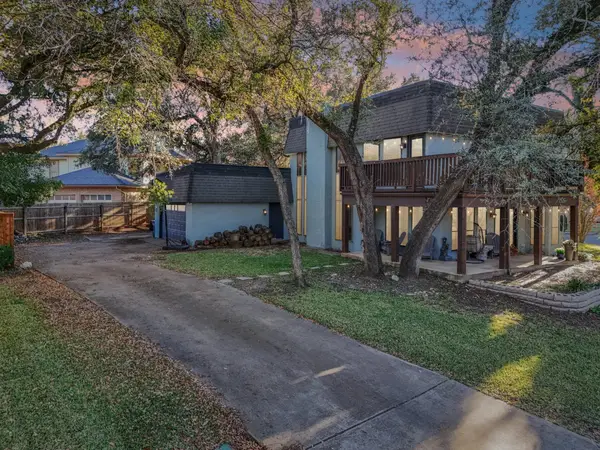8308 Fall Crest Drive, Fort Worth, TX 76053
Local realty services provided by:ERA Courtyard Real Estate
Listed by: clayton patterson979-450-5465
Office: the ashton agency
MLS#:21105878
Source:GDAR
Price summary
- Price:$489,000
- Price per sq. ft.:$188
- Monthly HOA dues:$35
About this home
$10,000 Buyer Concession offered for any agreed-upon contract that closes before the end of the year! Welcome to 8308 Fall Crest Drive, a beautifully updated, single-owner home tucked within the award-winning Hurst-Euless-Bedford ISD. This residence features a one-of-a-kind layout for the Lakes of River Trails neighborhood, offering 4 bedrooms, 3 full baths, and 3 versatile living areas. A spacious bonus living room upstairs includes a full bathroom and closet, allowing it to function as a second primary suite or private guest retreat. From the moment you arrive, the ornate steel front door sets the tone for the craftsmanship and care that define this home. Inside, discover cathedral and vaulted ceilings, hand-scraped hardwood floors, and designer lighting throughout. The open-concept main level centers around a modern kitchen with custom white cabinetry, Cambria quartz countertops, stainless steel appliances, and a spacious eat-in area perfect for gatherings. The living room’s floor-to-ceiling electric fireplace creates a warm and sophisticated focal point for the space. Ideally located in the sought-after River Trails community, residents enjoy access to scenic lakes, fountains, and the Trinity River bike trails that connect to downtown Fort Worth. With quick highway access and just minutes from DFW Airport, AT&T Stadium, and Globe Life Field, this home perfectly blends luxury, convenience, and lifestyle in one exceptional package. Roof less than 2 years old.
Contact an agent
Home facts
- Year built:2007
- Listing ID #:21105878
- Added:280 day(s) ago
- Updated:January 02, 2026 at 12:46 PM
Rooms and interior
- Bedrooms:4
- Total bathrooms:3
- Full bathrooms:3
- Living area:2,601 sq. ft.
Heating and cooling
- Cooling:Attic Fan, Ceiling Fans, Central Air, Electric
- Heating:Central, Electric, Fireplaces
Structure and exterior
- Roof:Composition
- Year built:2007
- Building area:2,601 sq. ft.
- Lot area:0.13 Acres
Schools
- High school:Bell
- Elementary school:Hurst Hills
Finances and disclosures
- Price:$489,000
- Price per sq. ft.:$188
New listings near 8308 Fall Crest Drive
- Open Sat, 12 to 3pmNew
 $550,000Active5 beds 3 baths3,142 sq. ft.
$550,000Active5 beds 3 baths3,142 sq. ft.11900 Drummond Lane, Fort Worth, TX 76108
MLS# 21136844Listed by: REAL ESTATE DEPOT - New
 $325,000Active3 beds 2 baths1,831 sq. ft.
$325,000Active3 beds 2 baths1,831 sq. ft.6337 Copperhead Drive, Fort Worth, TX 76179
MLS# 21138006Listed by: C21 FINE HOMES JUDGE FITE - Open Sat, 1 to 3pmNew
 $1,050,000Active4 beds 5 baths3,594 sq. ft.
$1,050,000Active4 beds 5 baths3,594 sq. ft.2217 Winding Creek Circle, Fort Worth, TX 76008
MLS# 21139120Listed by: EXP REALTY - New
 $340,000Active4 beds 3 baths1,730 sq. ft.
$340,000Active4 beds 3 baths1,730 sq. ft.3210 Hampton Drive, Fort Worth, TX 76118
MLS# 21140985Listed by: KELLER WILLIAMS REALTY - New
 $240,000Active4 beds 1 baths1,218 sq. ft.
$240,000Active4 beds 1 baths1,218 sq. ft.7021 Newberry Court E, Fort Worth, TX 76120
MLS# 21142423Listed by: ELITE REAL ESTATE TEXAS - New
 $449,900Active4 beds 3 baths2,436 sq. ft.
$449,900Active4 beds 3 baths2,436 sq. ft.9140 Westwood Shores Drive, Fort Worth, TX 76179
MLS# 21138870Listed by: GRIFFITH REALTY GROUP - New
 $765,000Active5 beds 6 baths2,347 sq. ft.
$765,000Active5 beds 6 baths2,347 sq. ft.3205 Waits Avenue, Fort Worth, TX 76109
MLS# 21141988Listed by: BLACK TIE REAL ESTATE - New
 $79,000Active1 beds 1 baths708 sq. ft.
$79,000Active1 beds 1 baths708 sq. ft.5634 Boca Raton Boulevard #108, Fort Worth, TX 76112
MLS# 21139261Listed by: BETTER HOMES & GARDENS, WINANS - New
 $447,700Active2 beds 2 baths1,643 sq. ft.
$447,700Active2 beds 2 baths1,643 sq. ft.3211 Rosemeade Drive #1313, Fort Worth, TX 76116
MLS# 21141989Listed by: BHHS PREMIER PROPERTIES - New
 $195,000Active2 beds 3 baths1,056 sq. ft.
$195,000Active2 beds 3 baths1,056 sq. ft.9999 Boat Club Road #103, Fort Worth, TX 76179
MLS# 21131965Listed by: REAL BROKER, LLC
