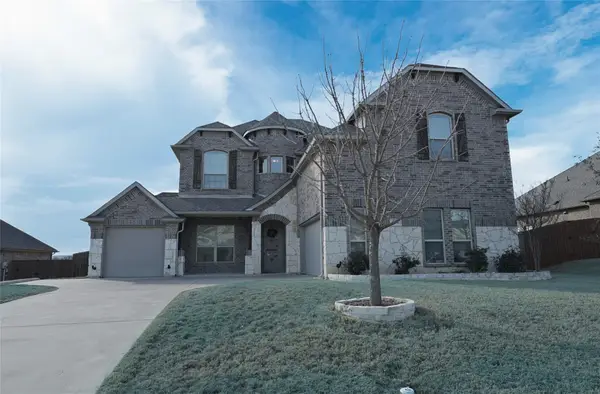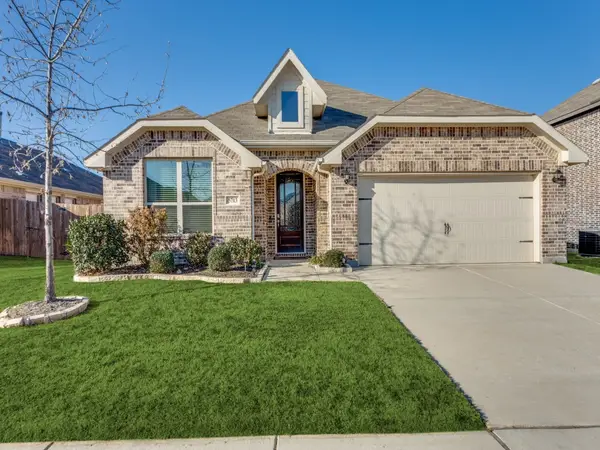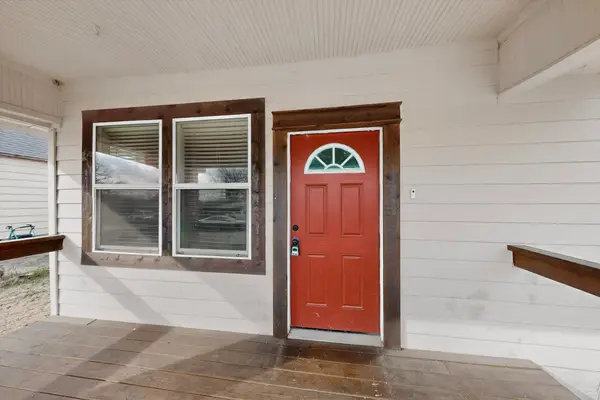8336 Blue Periwinkle Lane, Fort Worth, TX 76123
Local realty services provided by:ERA Steve Cook & Co, Realtors
Listed by: nathan mcdaniel888-519-7431
Office: exp realty, llc.
MLS#:21038486
Source:GDAR
Price summary
- Price:$499,900
- Price per sq. ft.:$137.75
- Monthly HOA dues:$40
About this home
Location, Price, Quality! All unmatched in this home. Under $500K with instant equity and premium upgrades - this is the opportunity buyers look for at the start of the year. As the builder’s showcase home, this immaculate property stands apart with high-end finishes, thoughtful upgrades, and a layout designed for real life. Hardwood floors flow through the open main living area, anchored by a chef’s kitchen with an oversized island, double ovens, gas cooktop, and abundant storage - ideal for both everyday living and entertaining.
The primary suite is a true retreat, featuring a spa-inspired bath, oversized walk-in closet, and private covered patio. Outdoor living is exceptional, with two screened patios overlooking a protected greenbelt, no neighbors next door, and unobstructed sunset views that will never change. Upstairs offers a versatile game room and spacious secondary bedrooms, while extra pantry and closet space add everyday convenience.
Notable upgrades include a tankless water heater, Rainbird sprinkler system, Ecobee WiFi thermostats, HomePro security system, whole-home surround sound, gas fireplace, custom office built-ins, upgraded lighting and fans, wrought-iron railings, and screened upper and lower porches. Conveniently located minutes from Chisholm Trail Parkway for quick access to shopping, dining, and major employers.
A premium home at a price point rarely seen. Start the year in a home that truly delivers.
Contact an agent
Home facts
- Year built:2019
- Listing ID #:21038486
- Added:176 day(s) ago
- Updated:February 15, 2026 at 12:41 PM
Rooms and interior
- Bedrooms:3
- Total bathrooms:3
- Full bathrooms:2
- Half bathrooms:1
- Living area:3,629 sq. ft.
Heating and cooling
- Cooling:Central Air
- Heating:Central
Structure and exterior
- Roof:Composition
- Year built:2019
- Building area:3,629 sq. ft.
- Lot area:0.13 Acres
Schools
- High school:North Crowley
- Middle school:Summer Creek
- Elementary school:June W Davis
Finances and disclosures
- Price:$499,900
- Price per sq. ft.:$137.75
- Tax amount:$10,963
New listings near 8336 Blue Periwinkle Lane
- New
 $499,000Active4 beds 4 baths3,151 sq. ft.
$499,000Active4 beds 4 baths3,151 sq. ft.12141 Yarmouth Lane, Fort Worth, TX 76108
MLS# 21176299Listed by: CENTURY 21 MIKE BOWMAN, INC.  $285,000Pending3 beds 2 baths1,515 sq. ft.
$285,000Pending3 beds 2 baths1,515 sq. ft.6729 Dove Chase Lane, Fort Worth, TX 76123
MLS# 21178373Listed by: LOCAL REALTY AGENCY- New
 $264,200Active3 beds 2 baths1,756 sq. ft.
$264,200Active3 beds 2 baths1,756 sq. ft.2508 Prospect Hill Drive, Fort Worth, TX 76123
MLS# 21171006Listed by: EXP REALTY LLC - New
 $555,000Active4 beds 3 baths2,927 sq. ft.
$555,000Active4 beds 3 baths2,927 sq. ft.7541 Pondview Lane, Fort Worth, TX 76123
MLS# 21180604Listed by: EXP REALTY LLC - New
 $338,000Active4 beds 2 baths2,484 sq. ft.
$338,000Active4 beds 2 baths2,484 sq. ft.4345 Willow Way Road, Fort Worth, TX 76133
MLS# 21180331Listed by: EXP REALTY LLC - New
 $415,000Active4 beds 2 baths2,229 sq. ft.
$415,000Active4 beds 2 baths2,229 sq. ft.5713 Broad Bay Lane, Fort Worth, TX 76179
MLS# 21180544Listed by: SCOUT RE TEXAS - New
 $209,000Active3 beds 2 baths1,553 sq. ft.
$209,000Active3 beds 2 baths1,553 sq. ft.4807 Penrose Avenue, Fort Worth, TX 76116
MLS# 21180573Listed by: REGAL, REALTORS - New
 $214,999Active3 beds 3 baths1,352 sq. ft.
$214,999Active3 beds 3 baths1,352 sq. ft.1315 E Arlington Avenue, Fort Worth, TX 76104
MLS# 21180524Listed by: GREGORIO REAL ESTATE COMPANY - Open Tue, 11:30am to 1pmNew
 $894,999Active2 beds 2 baths1,546 sq. ft.
$894,999Active2 beds 2 baths1,546 sq. ft.1301 Throckmorton Street #2705, Fort Worth, TX 76102
MLS# 21168012Listed by: BRIGGS FREEMAN SOTHEBY'S INT'L - New
 $349,999Active3 beds 2 baths1,658 sq. ft.
$349,999Active3 beds 2 baths1,658 sq. ft.5617 Odessa Avenue, Fort Worth, TX 76133
MLS# 21176804Listed by: POWER HOUSE REAL ESTATE

