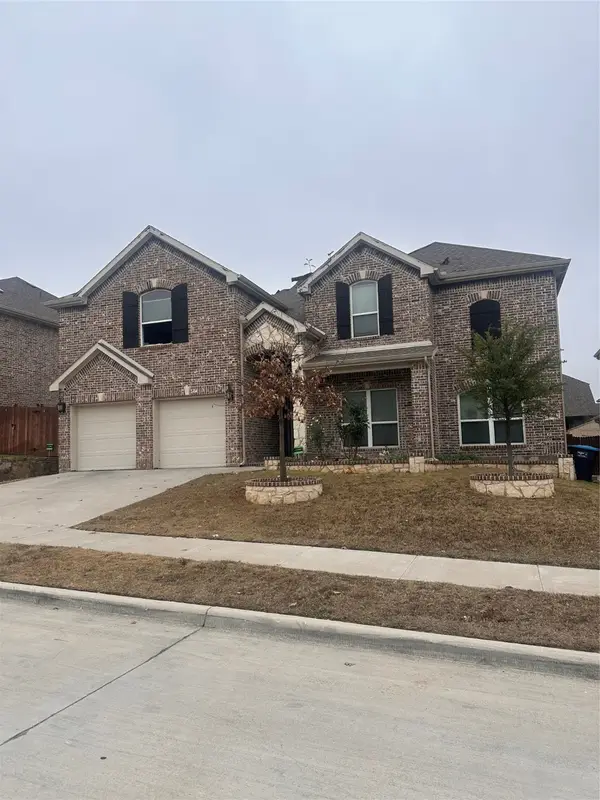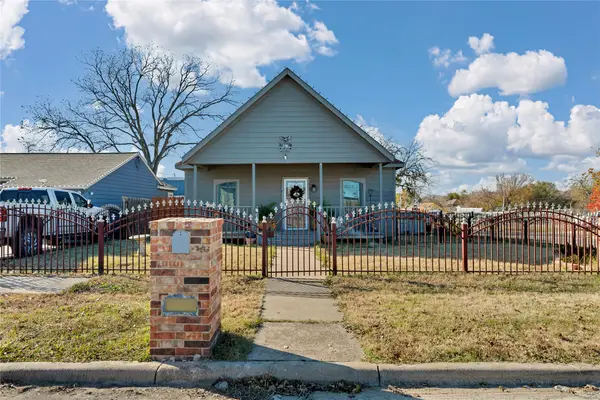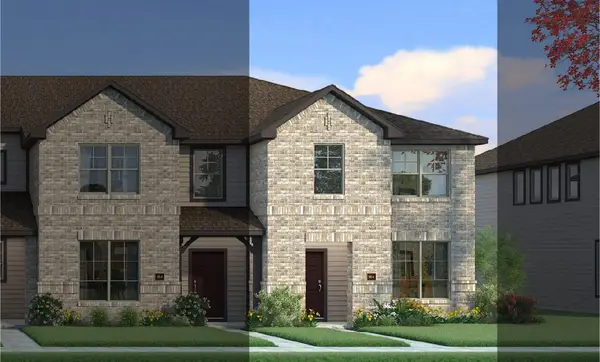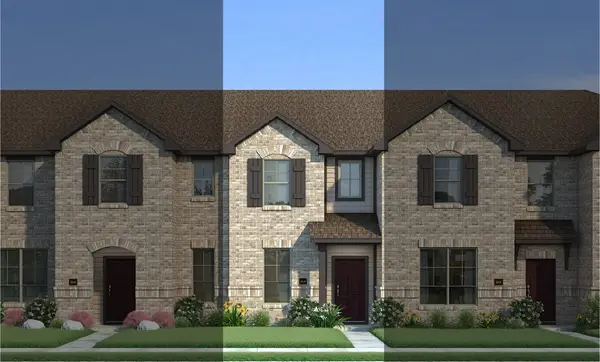8424 Wildwest Drive, Fort Worth, TX 76131
Local realty services provided by:ERA Newlin & Company
Listed by: julie gray817-481-5882
Office: ebby halliday, realtors
MLS#:21044349
Source:GDAR
Price summary
- Price:$342,000
- Price per sq. ft.:$188.22
- Monthly HOA dues:$36.67
About this home
Stunning 2023-built home in highly sought-after Eagle Mountain-Saginaw ISD! Updated Carpet installed October 2025. This property combines modern design, energy efficiency, and an ideal location for today’s busy lifestyle. With 4 spacious bedrooms, a dedicated home office, and a 2-car garage, this layout offers room to live, work, and grow. Step inside to an open-concept floor plan filled with natural light. The chef’s kitchen features stainless steel appliances, a gas range, and a walk-in pantry, perfect for everyday cooking or entertaining friends and family. The living and dining spaces flow seamlessly to a covered back porch with an eastern exposure, overlooking a peaceful greenbelt an inviting spot to enjoy shaded afternoons and quiet evenings.
The private owner’s suite offers a spa-like bath and generous walk-in closet, while secondary bedrooms are well-sized for family, guests, or hobbies. Built in 2023, this home provides modern finishes, smart energy-efficient systems, and low-maintenance living.
Located in a prime area with easy highway access, you’ll enjoy quick commutes throughout the DFW Metroplex. Nearby are top-rated schools, shopping, dining, and entertainment, making this home the perfect blend of convenience and comfort.
Don’t miss your chance to own a move-in-ready home in a growing community where quality, location, and lifestyle come together beautifully. Schedule your private showing today!
Contact an agent
Home facts
- Year built:2023
- Listing ID #:21044349
- Added:110 day(s) ago
- Updated:December 18, 2025 at 12:42 PM
Rooms and interior
- Bedrooms:4
- Total bathrooms:2
- Full bathrooms:2
- Living area:1,817 sq. ft.
Heating and cooling
- Cooling:Central Air, Electric
- Heating:Central, Natural Gas
Structure and exterior
- Roof:Composition
- Year built:2023
- Building area:1,817 sq. ft.
- Lot area:0.13 Acres
Schools
- High school:Eagle Mountain
- Middle school:Prairie Vista
- Elementary school:Comanche Springs
Finances and disclosures
- Price:$342,000
- Price per sq. ft.:$188.22
- Tax amount:$8,301
New listings near 8424 Wildwest Drive
- New
 $425,000Active3 beds 3 baths2,172 sq. ft.
$425,000Active3 beds 3 baths2,172 sq. ft.5120 Gaucho Trail, Fort Worth, TX 76126
MLS# 21135197Listed by: CENTURY 21 JUDGE FITE CO. - New
 $450,000Active6 beds 4 baths2,773 sq. ft.
$450,000Active6 beds 4 baths2,773 sq. ft.2909 Avenue B, Fort Worth, TX 76105
MLS# 21132764Listed by: UNITED REAL ESTATE DFW - New
 $499,000Active3 beds 2 baths1,562 sq. ft.
$499,000Active3 beds 2 baths1,562 sq. ft.3141 Odessa Avenue, Fort Worth, TX 76109
MLS# 21133418Listed by: TEXAS LEGACY REALTY - New
 $615,000Active3 beds 3 baths2,452 sq. ft.
$615,000Active3 beds 3 baths2,452 sq. ft.4248 Oak Park Court, Fort Worth, TX 76109
MLS# 21134159Listed by: BRIGGS FREEMAN SOTHEBY'S INT'L - New
 $275,000Active3 beds 2 baths1,791 sq. ft.
$275,000Active3 beds 2 baths1,791 sq. ft.8505 Field Creek Court, Fort Worth, TX 76134
MLS# 21134513Listed by: RESIDE REAL ESTATE LLC - Open Sat, 12 to 2pmNew
 $275,000Active3 beds 2 baths1,798 sq. ft.
$275,000Active3 beds 2 baths1,798 sq. ft.2333 Jenson Circle, Fort Worth, TX 76112
MLS# 21134924Listed by: KELLER WILLIAMS FORT WORTH - New
 $150,000Active6 beds 4 baths4,238 sq. ft.
$150,000Active6 beds 4 baths4,238 sq. ft.6601 Stolte Lane, Fort Worth, TX 76123
MLS# 21135122Listed by: EXP REALTY LLC - New
 $300,000Active4 beds 3 baths1,653 sq. ft.
$300,000Active4 beds 3 baths1,653 sq. ft.3700 8th Avenue, Fort Worth, TX 76110
MLS# 21135256Listed by: RJ WILLIAMS & COMPANY RE LLC - New
 $314,990Active3 beds 3 baths1,731 sq. ft.
$314,990Active3 beds 3 baths1,731 sq. ft.232 Wagon Spoke Way #17, Fort Worth, TX 76120
MLS# 21135296Listed by: HOMESUSA.COM - New
 $314,990Active3 beds 3 baths1,709 sq. ft.
$314,990Active3 beds 3 baths1,709 sq. ft.236 Wagon Spoke Way #17, Fort Worth, TX 76120
MLS# 21135313Listed by: HISTORYMAKER HOMES
