- ERA
- Texas
- Fort Worth
- 8452 Hawkview Drive
8452 Hawkview Drive, Fort Worth, TX 76179
Local realty services provided by:ERA Empower
Listed by: thomas gibson(940) 969-0123
Office: century 21 judge fite co.- decatur
MLS#:21087211
Source:GDAR
Price summary
- Price:$421,500
- Price per sq. ft.:$169.55
- Monthly HOA dues:$13.25
About this home
Price Adjustment - Beautifully designed and well-maintained home that perfectly balances comfort, functionality, and modern convenience. Every feature of this property has been thoughtfully crafted to support an exceptional lifestyle — whether you’re entertaining, relaxing, or simply enjoying your day-to-day routines.
The residence includes a tandem garage with three parking spaces, providing ample room for vehicles, storage, or even a home workshop. Inside, the extra-large primary bedroom serves as a true retreat, offering a windowed seating area that bathes the space in natural light — ideal for reading, relaxing, or enjoying a morning coffee. The primary bathroom is already wired for a jacuzzi tub, giving you the opportunity to create your own private spa experience.
The chef-inspired kitchen features a conventional oven with a built-in air fryer, allowing for versatile cooking options. Clever lower revolving shelves in the kitchen cabinets make organization effortless and keep everything within reach, maximizing storage and convenience.
Outdoor living is just as inviting. Step into your private backyard, complete with planter beds for flowers, herbs, or vegetables, and a covered patio perfect for al fresco dining, lounging, or gatherings with family and friends. An attached storage area connected to the rear patio adds even more functionality, offering a convenient spot for gardening tools, seasonal décor, or recreational equipment.
Families will love the direct backyard access to both the middle and elementary schools, ensuring a quick and safe route to class. In addition, this home is in close proximity to schools, shopping centers, and a variety of restaurants, providing everyday convenience and easy access to the amenities that make life enjoyable.
This property truly combines elegance with practicality — a home designed for comfort, community, and modern living at its finest. This is a unique opportunity that is waiting for you to act now.
Contact an agent
Home facts
- Year built:2006
- Listing ID #:21087211
- Added:110 day(s) ago
- Updated:February 03, 2026 at 12:50 PM
Rooms and interior
- Bedrooms:3
- Total bathrooms:3
- Full bathrooms:2
- Half bathrooms:1
- Living area:2,486 sq. ft.
Structure and exterior
- Roof:Composition
- Year built:2006
- Building area:2,486 sq. ft.
- Lot area:0.11 Acres
Schools
- High school:Boswell
- Middle school:Wayside
- Elementary school:Bryson
Finances and disclosures
- Price:$421,500
- Price per sq. ft.:$169.55
- Tax amount:$6,326
New listings near 8452 Hawkview Drive
- New
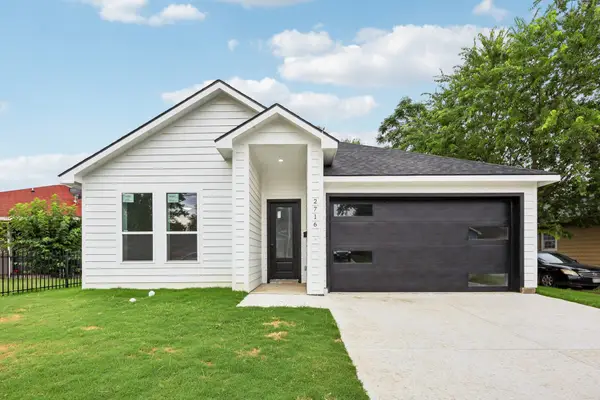 $380,000Active4 beds 3 baths1,948 sq. ft.
$380,000Active4 beds 3 baths1,948 sq. ft.2716 E 12th Street, Fort Worth, TX 76111
MLS# 21168564Listed by: REAL BROKER, LLC - New
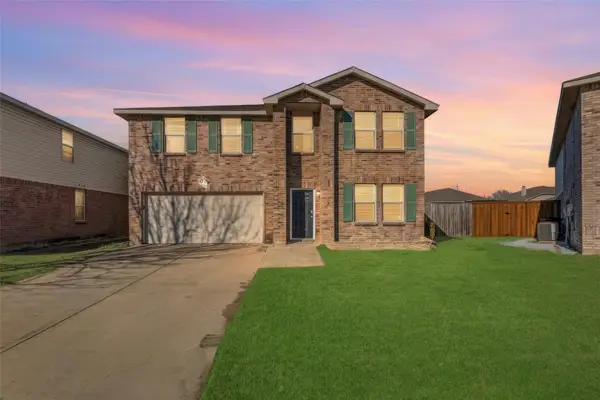 $315,000Active3 beds 3 baths2,318 sq. ft.
$315,000Active3 beds 3 baths2,318 sq. ft.1741 Baxter Springs Drive, Fort Worth, TX 76247
MLS# 21168835Listed by: SU KAZA REALTY, LLC - New
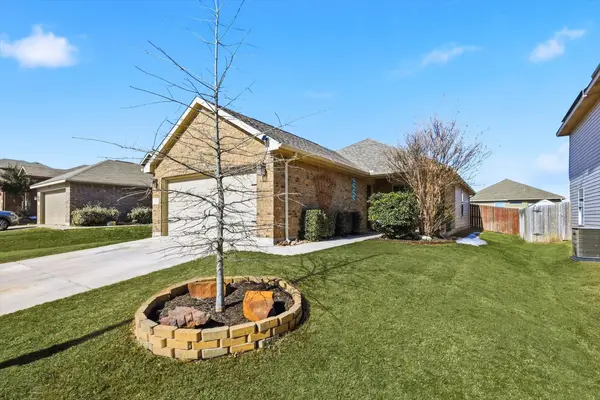 $245,000Active3 beds 2 baths1,250 sq. ft.
$245,000Active3 beds 2 baths1,250 sq. ft.712 Rio Bravo Drive, Fort Worth, TX 76052
MLS# 21157263Listed by: EXP REALTY LLC - New
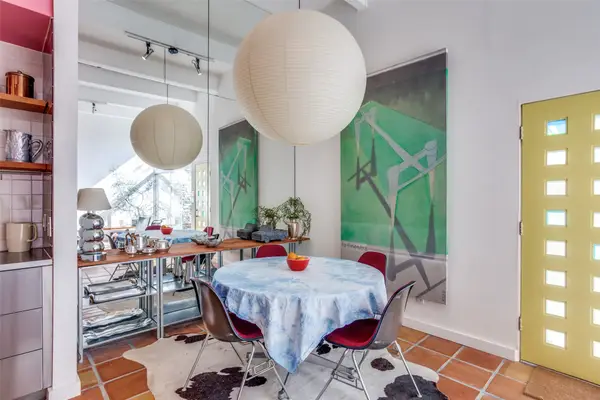 $395,000Active2 beds 2 baths1,104 sq. ft.
$395,000Active2 beds 2 baths1,104 sq. ft.4500 Westridge Avenue #21, Fort Worth, TX 76116
MLS# 21168320Listed by: BRIGGS FREEMAN SOTHEBY'S INT'L - New
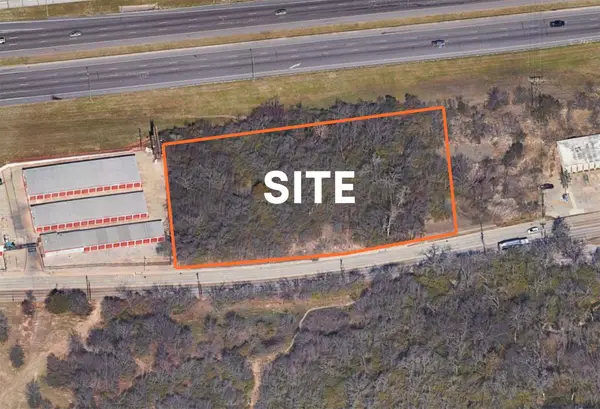 $265,000Active2.5 Acres
$265,000Active2.5 Acres4909 Brentwood Stair Road, Fort Worth, TX 76103
MLS# 21167089Listed by: NEXTHOME NTX REAL ESTATE - New
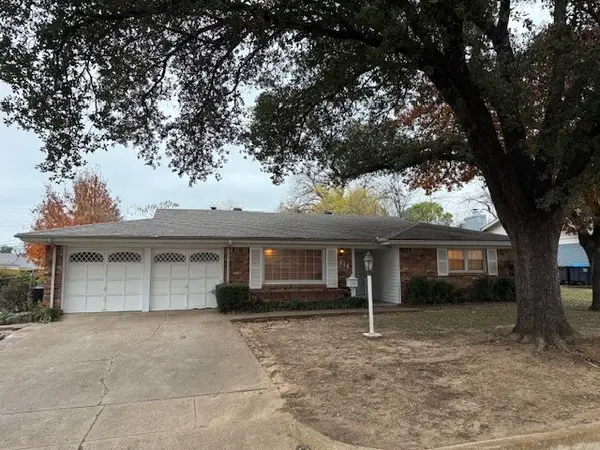 $195,000Active3 beds 2 baths1,712 sq. ft.
$195,000Active3 beds 2 baths1,712 sq. ft.216 Bellvue Drive, Fort Worth, TX 76134
MLS# 21168054Listed by: SCOTT DAVIDSON, REALTORS - New
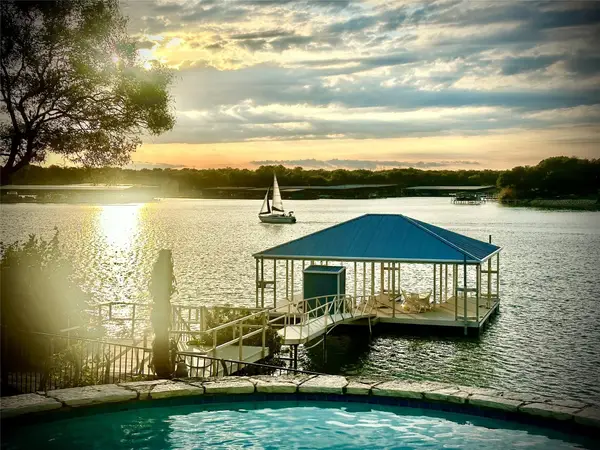 $1,690,000Active4 beds 3 baths3,576 sq. ft.
$1,690,000Active4 beds 3 baths3,576 sq. ft.8917 Random Road, Fort Worth, TX 76179
MLS# 21168158Listed by: FADAL BUCHANAN & ASSOCIATESLLC - New
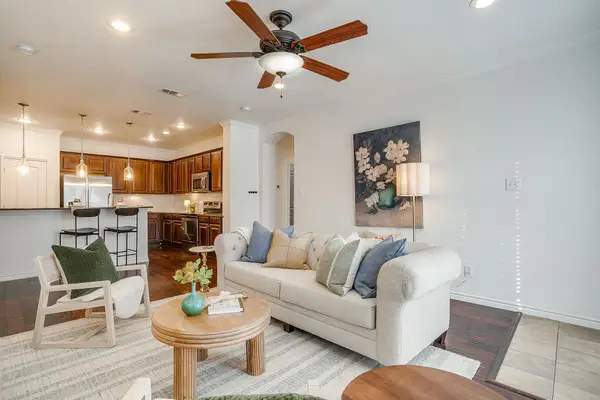 $350,000Active2 beds 2 baths1,335 sq. ft.
$350,000Active2 beds 2 baths1,335 sq. ft.950 Henderson Street #1100, Fort Worth, TX 76102
MLS# 21168561Listed by: LEAGUE REAL ESTATE - New
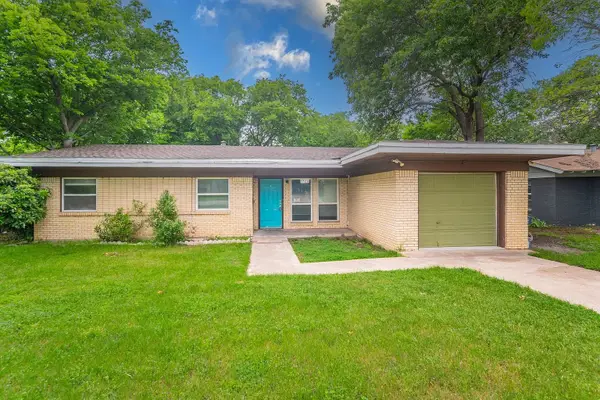 $250,000Active3 beds 2 baths1,133 sq. ft.
$250,000Active3 beds 2 baths1,133 sq. ft.5520 Trail Lake Drive, Fort Worth, TX 76133
MLS# 21168575Listed by: LPT REALTY, LLC - New
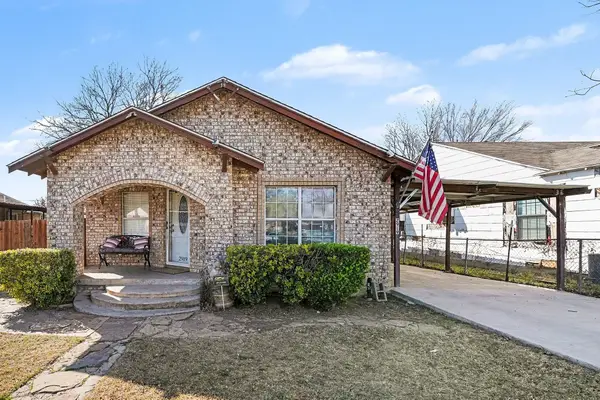 $180,000Active2 beds 1 baths912 sq. ft.
$180,000Active2 beds 1 baths912 sq. ft.2919 NW 23rd Street, Fort Worth, TX 76106
MLS# 21154079Listed by: MARK SPAIN REAL ESTATE

