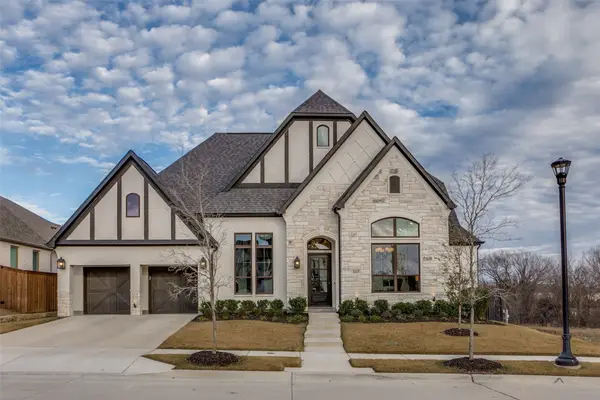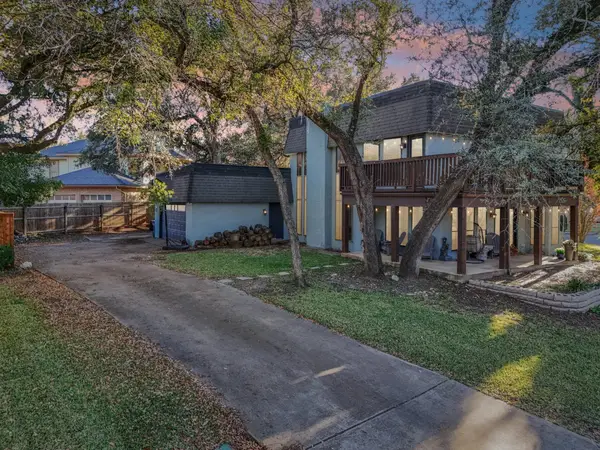848 S Havenwood Lane S, Fort Worth, TX 76112
Local realty services provided by:ERA Courtyard Real Estate
Listed by: tracy stanley817-617-5025
Office: texas market value
MLS#:21113998
Source:GDAR
Price summary
- Price:$695,000
- Price per sq. ft.:$130.03
- Monthly HOA dues:$16.67
About this home
Seller offers $25,000 for Buyer Other Expense. See Contract Page 6.
This spacious and recently updated home is perfect for a two-family setup. Upstairs features private living quarters with a luxurious bath, two large walk-in closets, and a balcony overlooking the sparkling pool.
The backyard is ideal for entertaining, with a 10-foot brick privacy wall surrounding the entire space and creating a secluded retreat. Four full bedrooms are located downstairs, each with its own bath. One of the bedrooms doubles as a bonus room or workout space with direct access to the pool.
Updates throughout the home include wood flooring, modernized baths, blackout curtains, and beautiful new brass-and-glass hardware. The kitchen and breakfast area boast new custom cabinets, quartz countertops, and top-of-the-line appliances.
Enter through rich double doors into an expansive living area that flows into the dining space with ceramic tile floors, overlooking the Pacific-blue pool. The living room offers a fireplace, custom built-in shelves and cabinets, and a wet bar.
Additional highlights include:
Primary suite with safe room, blackout drapes, and smart lighting
New $100K roof installed by Tarrant Roofing in May 2025
This home backs up to Crescendo Development, where new homes are restricted to 1–5 acre lots, preserving the exclusivity and space of the area. For more information, visit the Crescendo Development website or see documents in the MLS Transaction Desk.
Contact an agent
Home facts
- Year built:1981
- Listing ID #:21113998
- Added:114 day(s) ago
- Updated:January 02, 2026 at 12:46 PM
Rooms and interior
- Bedrooms:4
- Total bathrooms:6
- Full bathrooms:5
- Half bathrooms:1
- Living area:5,345 sq. ft.
Heating and cooling
- Cooling:Ceiling Fans, Central Air, Multi Units, Zoned
- Heating:Central, Zoned
Structure and exterior
- Roof:Metal
- Year built:1981
- Building area:5,345 sq. ft.
- Lot area:0.39 Acres
Schools
- High school:Eastern Hills
- Middle school:Jean Mcclung
- Elementary school:East Handley
Finances and disclosures
- Price:$695,000
- Price per sq. ft.:$130.03
- Tax amount:$8,527
New listings near 848 S Havenwood Lane S
- Open Sat, 1 to 3pmNew
 $1,050,000Active4 beds 5 baths3,594 sq. ft.
$1,050,000Active4 beds 5 baths3,594 sq. ft.2217 Winding Creek Circle, Fort Worth, TX 76008
MLS# 21139120Listed by: EXP REALTY - New
 $340,000Active4 beds 3 baths1,730 sq. ft.
$340,000Active4 beds 3 baths1,730 sq. ft.3210 Hampton Drive, Fort Worth, TX 76118
MLS# 21140985Listed by: KELLER WILLIAMS REALTY - New
 $240,000Active4 beds 1 baths1,218 sq. ft.
$240,000Active4 beds 1 baths1,218 sq. ft.7021 Newberry Court E, Fort Worth, TX 76120
MLS# 21142423Listed by: ELITE REAL ESTATE TEXAS - New
 $449,900Active4 beds 3 baths2,436 sq. ft.
$449,900Active4 beds 3 baths2,436 sq. ft.9140 Westwood Shores Drive, Fort Worth, TX 76179
MLS# 21138870Listed by: GRIFFITH REALTY GROUP - New
 $765,000Active5 beds 6 baths2,347 sq. ft.
$765,000Active5 beds 6 baths2,347 sq. ft.3205 Waits Avenue, Fort Worth, TX 76109
MLS# 21141988Listed by: BLACK TIE REAL ESTATE - New
 $79,000Active1 beds 1 baths708 sq. ft.
$79,000Active1 beds 1 baths708 sq. ft.5634 Boca Raton Boulevard #108, Fort Worth, TX 76112
MLS# 21139261Listed by: BETTER HOMES & GARDENS, WINANS - New
 $447,700Active2 beds 2 baths1,643 sq. ft.
$447,700Active2 beds 2 baths1,643 sq. ft.3211 Rosemeade Drive #1313, Fort Worth, TX 76116
MLS# 21141989Listed by: BHHS PREMIER PROPERTIES - New
 $195,000Active2 beds 3 baths1,056 sq. ft.
$195,000Active2 beds 3 baths1,056 sq. ft.9999 Boat Club Road #103, Fort Worth, TX 76179
MLS# 21131965Listed by: REAL BROKER, LLC - New
 $365,000Active3 beds 2 baths2,094 sq. ft.
$365,000Active3 beds 2 baths2,094 sq. ft.729 Red Elm Lane, Fort Worth, TX 76131
MLS# 21141503Listed by: POINT REALTY - Open Sun, 1 to 3pmNew
 $290,000Active3 beds 1 baths1,459 sq. ft.
$290,000Active3 beds 1 baths1,459 sq. ft.2325 Halbert Street, Fort Worth, TX 76112
MLS# 21133468Listed by: BRIGGS FREEMAN SOTHEBY'S INT'L
