8524 Ranch Hand Trail, Fort Worth, TX 76131
Local realty services provided by:ERA Newlin & Company
Listed by:brittany schirmeister651-239-0353
Office:real broker, llc.
MLS#:21090426
Source:GDAR
Price summary
- Price:$300,000
- Price per sq. ft.:$198.54
- Monthly HOA dues:$45
About this home
Perfectly placed and located is an understatement with this one! This house sits on the corner lot that everyone in the community wishes they could trade theirs for. At the end of a cut de sac and neighboring the community pool, you can go swim and lay in the sunshine by the water in under a minute and enjoy a family pool day without the extra hassle and planning of transportation. Forgot your sunscreen or floaties? You won't even have to put on your shoes to run back home to get it! The club house has ample covered space and tables to host your birthday parties or mingle with other neighbors. The backyard is backed right up to a wide open greenbelt with a privacy fence that makes it still feel like you're in your own little world if you preferred some peace and quiet. The open layout of the home couldn't be better. The kitchen and dining area is opened right up to the living area with a view of the backyard and still has additional space at the counter for stools and seating with the eat in kitchen. Just off the front door you will find a spacious office with French doors and plantation shutters that is completely separate from any of the bedrooms. The sellers have meticulously maintained and loved on this home and it shows when looking at the large and smaller details. Not only does the HOA have the clubhouse and beautiful pool, you have safe walking paths, park, and playground that are maintained to a high standard. Tucked away from the hustle and bustle, you're still close to shopping, restaurants, and an easy commute to anywhere in the Metroplex- Doesn't get much better than that!
Contact an agent
Home facts
- Year built:2005
- Listing ID #:21090426
- Added:1 day(s) ago
- Updated:October 18, 2025 at 11:48 AM
Rooms and interior
- Bedrooms:3
- Total bathrooms:2
- Full bathrooms:2
- Living area:1,511 sq. ft.
Heating and cooling
- Cooling:Ceiling Fans, Central Air, Gas
- Heating:Natural Gas
Structure and exterior
- Roof:Composition
- Year built:2005
- Building area:1,511 sq. ft.
- Lot area:0.13 Acres
Schools
- High school:Saginaw
- Middle school:Highland
- Elementary school:Chisholm Ridge
Finances and disclosures
- Price:$300,000
- Price per sq. ft.:$198.54
- Tax amount:$6,373
New listings near 8524 Ranch Hand Trail
- New
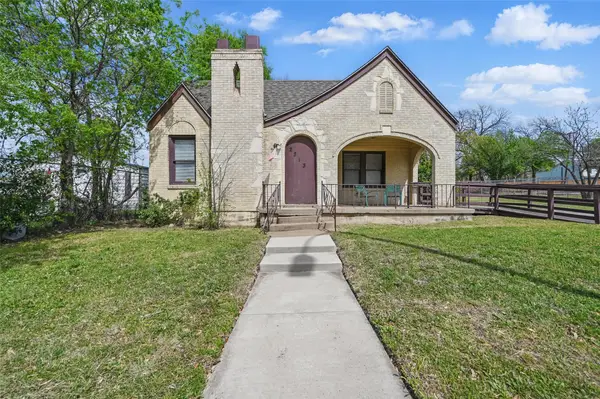 $199,000Active2 beds 2 baths1,376 sq. ft.
$199,000Active2 beds 2 baths1,376 sq. ft.2813 E Rosedale Street, Fort Worth, TX 76105
MLS# 21089515Listed by: DFW PROPERTY CONNECTION, LLC - New
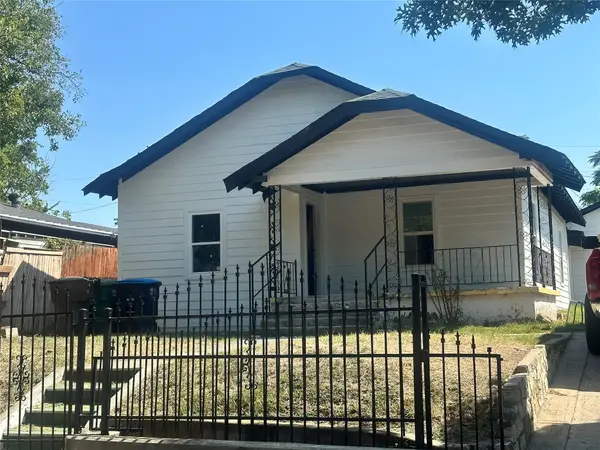 $266,900Active3 beds 2 baths1,472 sq. ft.
$266,900Active3 beds 2 baths1,472 sq. ft.2118 Chestnut Avenue, Fort Worth, TX 76164
MLS# 21062696Listed by: COLDWELL BANKER REALTY 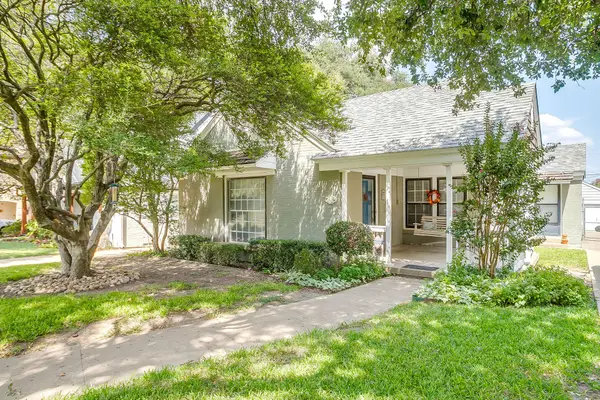 $700,000Pending3 beds 2 baths1,891 sq. ft.
$700,000Pending3 beds 2 baths1,891 sq. ft.3724 Bellaire Drive N, Fort Worth, TX 76109
MLS# 21049991Listed by: STORY GROUP- New
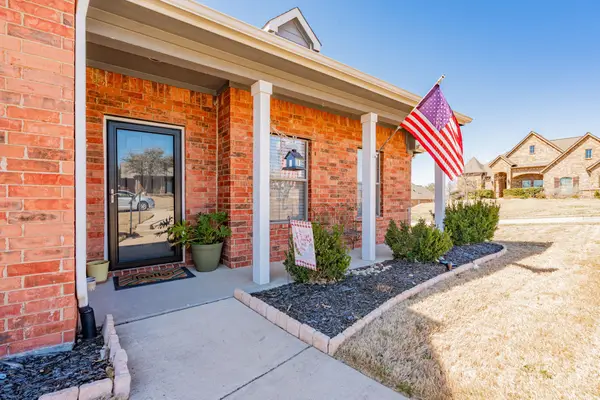 $465,000Active4 beds 2 baths2,304 sq. ft.
$465,000Active4 beds 2 baths2,304 sq. ft.10921 Owl Creek Drive, Fort Worth, TX 76179
MLS# 21088912Listed by: JASON MITCHELL REAL ESTATE - Open Sun, 1am to 3pmNew
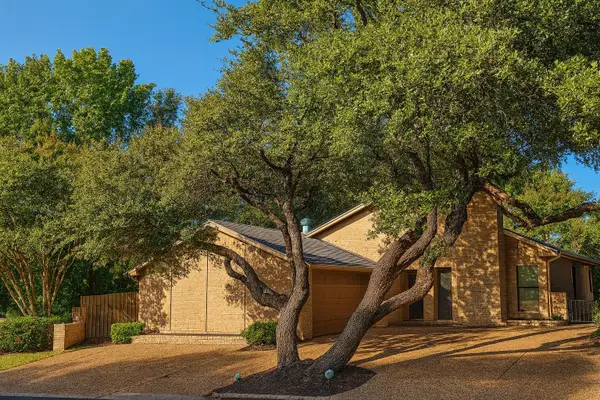 $729,000Active3 beds 2 baths2,243 sq. ft.
$729,000Active3 beds 2 baths2,243 sq. ft.3801 Brookhaven Circle, Fort Worth, TX 76109
MLS# 21090400Listed by: TEXAS REALTY ONE - New
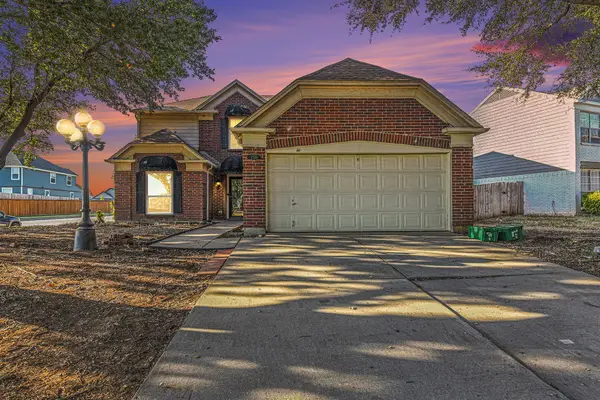 $305,000Active4 beds 3 baths2,368 sq. ft.
$305,000Active4 beds 3 baths2,368 sq. ft.2501 Harvest Moon Drive, Fort Worth, TX 76123
MLS# 21087993Listed by: ORCHARD BROKERAGE - New
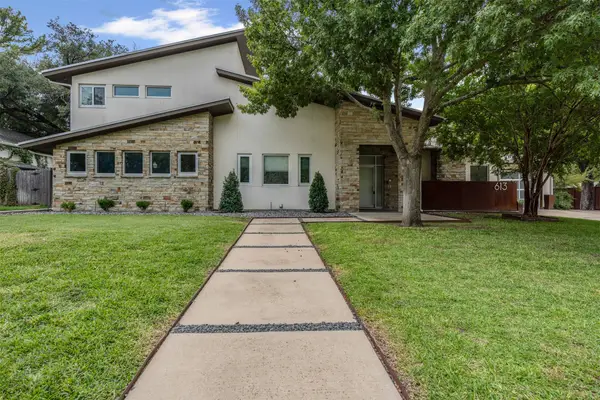 $1,395,000Active5 beds 5 baths3,695 sq. ft.
$1,395,000Active5 beds 5 baths3,695 sq. ft.613 N Bailey Avenue, Fort Worth, TX 76107
MLS# 21078492Listed by: WILLIAMS TREW REAL ESTATE - New
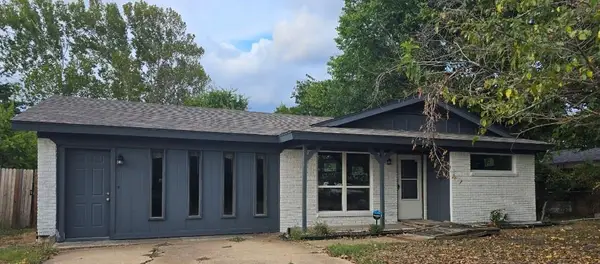 $239,800Active3 beds 2 baths1,626 sq. ft.
$239,800Active3 beds 2 baths1,626 sq. ft.1541 Cloverdale Drive, Fort Worth, TX 76134
MLS# 21090312Listed by: NEXTHOME INTEGRITY GROUP - New
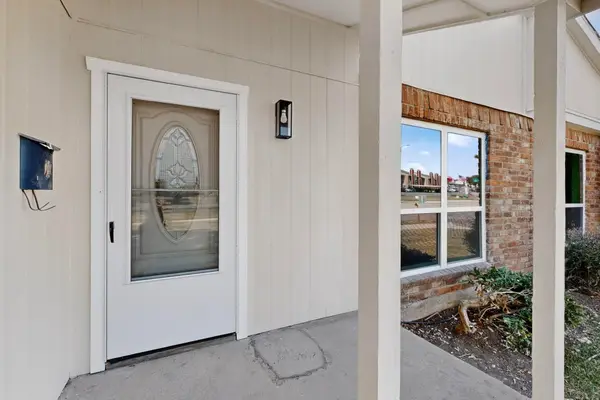 $204,000Active3 beds 2 baths1,386 sq. ft.
$204,000Active3 beds 2 baths1,386 sq. ft.8827 N Normandale Street, Fort Worth, TX 76116
MLS# 21086775Listed by: RENDON REALTY, LLC
