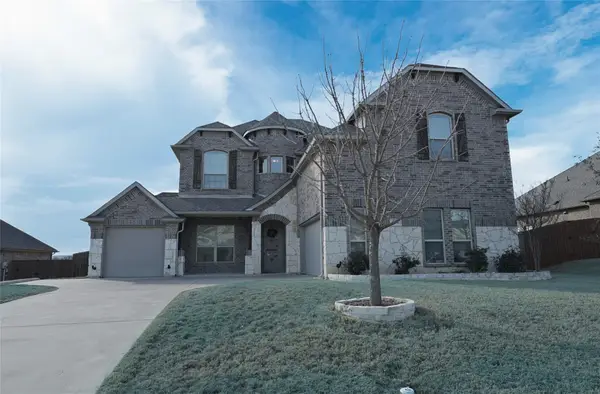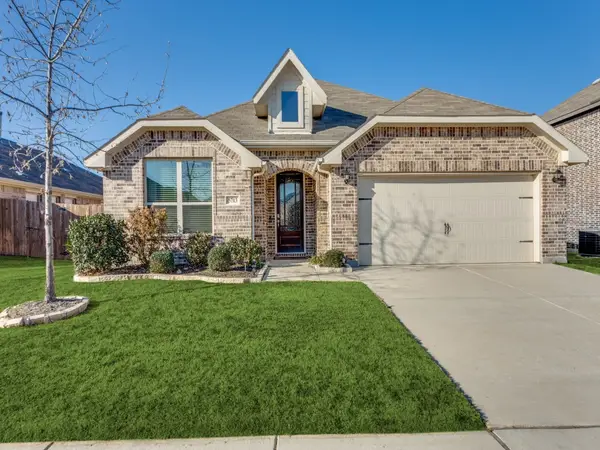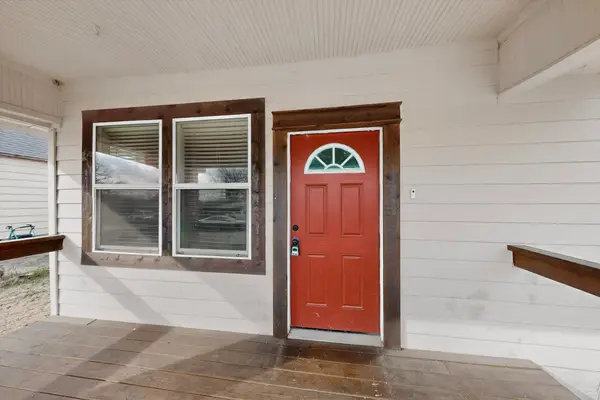8540 Beltmill Parkway, Fort Worth, TX 76131
Local realty services provided by:ERA Newlin & Company
Listed by: stephen kahn817-354-7653
Office: century 21 mike bowman, inc.
MLS#:21105433
Source:GDAR
Price summary
- Price:$394,990
- Price per sq. ft.:$178.89
- Monthly HOA dues:$50
About this home
Now selling the new phase at D.R. Horton's Rosewood at Beltmill in North Fort Worth and Eagle Mountain-Saginaw ISD! The Midland is a two-story floor plan Elevation-A, with an estimated Winter completion. The Midland offers 2208 sq. ft. of living space, 4 bedrooms, 3 bathrooms and a loft. As you enter the home through the foyer, you'll pass one secondary bedroom and bathroom and the laundry room, all near the hallway. Next you'll pass the stairwell and enter into the open concept living space. The kitchen is open to the dining area and living room, perfect for entertaining. The kitchen features quartz countertops, stainless steel appliances, a walk-in pantry, and a large kitchen island. The main bedroom suite is privately located at the back of the home, just off the living room, and features a large walk in closet, and a spacious walk-in shower with white subway tile surround. Upstairs you will find an open loft space, two additional secondary bedrooms and the third full bathroom. This home also includes a covered patio, professionally landscaped and irrigated yard complete with sod. Additional features include natural gas, luxury vinyl flooring in the entry, halls and wet areas, plush carpet in the living room and all bedrooms. The Midland includes our HOME IS CONNECTED base package. Using one central hub that talks to all the devices in your home, you can control the lights, thermostat and locks, all from your cellular device. Community Pool, Playground and Walking Trail. Nearby nature, wildlife, and outdoor activities include Eagle Mountain Lake offering Boat and Jet Ski rentals; Eagle Mountain Park offering hiking trails and nature; Twin Points Park offering seasonal beach and party area rentals.
Contact an agent
Home facts
- Year built:2025
- Listing ID #:21105433
- Added:100 day(s) ago
- Updated:February 15, 2026 at 12:41 PM
Rooms and interior
- Bedrooms:4
- Total bathrooms:3
- Full bathrooms:3
- Living area:2,208 sq. ft.
Heating and cooling
- Cooling:Central Air, Electric
- Heating:Central, Natural Gas
Structure and exterior
- Roof:Composition
- Year built:2025
- Building area:2,208 sq. ft.
- Lot area:0.19 Acres
Schools
- High school:Saginaw
- Middle school:Prairie Vista
- Elementary school:Comanche Springs
Finances and disclosures
- Price:$394,990
- Price per sq. ft.:$178.89
New listings near 8540 Beltmill Parkway
- New
 $499,000Active4 beds 4 baths3,151 sq. ft.
$499,000Active4 beds 4 baths3,151 sq. ft.12141 Yarmouth Lane, Fort Worth, TX 76108
MLS# 21176299Listed by: CENTURY 21 MIKE BOWMAN, INC.  $285,000Pending3 beds 2 baths1,515 sq. ft.
$285,000Pending3 beds 2 baths1,515 sq. ft.6729 Dove Chase Lane, Fort Worth, TX 76123
MLS# 21178373Listed by: LOCAL REALTY AGENCY- New
 $264,200Active3 beds 2 baths1,756 sq. ft.
$264,200Active3 beds 2 baths1,756 sq. ft.2508 Prospect Hill Drive, Fort Worth, TX 76123
MLS# 21171006Listed by: EXP REALTY LLC - New
 $555,000Active4 beds 3 baths2,927 sq. ft.
$555,000Active4 beds 3 baths2,927 sq. ft.7541 Pondview Lane, Fort Worth, TX 76123
MLS# 21180604Listed by: EXP REALTY LLC - New
 $338,000Active4 beds 2 baths2,484 sq. ft.
$338,000Active4 beds 2 baths2,484 sq. ft.4345 Willow Way Road, Fort Worth, TX 76133
MLS# 21180331Listed by: EXP REALTY LLC - New
 $415,000Active4 beds 2 baths2,229 sq. ft.
$415,000Active4 beds 2 baths2,229 sq. ft.5713 Broad Bay Lane, Fort Worth, TX 76179
MLS# 21180544Listed by: SCOUT RE TEXAS - New
 $209,000Active3 beds 2 baths1,553 sq. ft.
$209,000Active3 beds 2 baths1,553 sq. ft.4807 Penrose Avenue, Fort Worth, TX 76116
MLS# 21180573Listed by: REGAL, REALTORS - New
 $214,999Active3 beds 3 baths1,352 sq. ft.
$214,999Active3 beds 3 baths1,352 sq. ft.1315 E Arlington Avenue, Fort Worth, TX 76104
MLS# 21180524Listed by: GREGORIO REAL ESTATE COMPANY - Open Tue, 11:30am to 1pmNew
 $894,999Active2 beds 2 baths1,546 sq. ft.
$894,999Active2 beds 2 baths1,546 sq. ft.1301 Throckmorton Street #2705, Fort Worth, TX 76102
MLS# 21168012Listed by: BRIGGS FREEMAN SOTHEBY'S INT'L - New
 $349,999Active3 beds 2 baths1,658 sq. ft.
$349,999Active3 beds 2 baths1,658 sq. ft.5617 Odessa Avenue, Fort Worth, TX 76133
MLS# 21176804Listed by: POWER HOUSE REAL ESTATE

