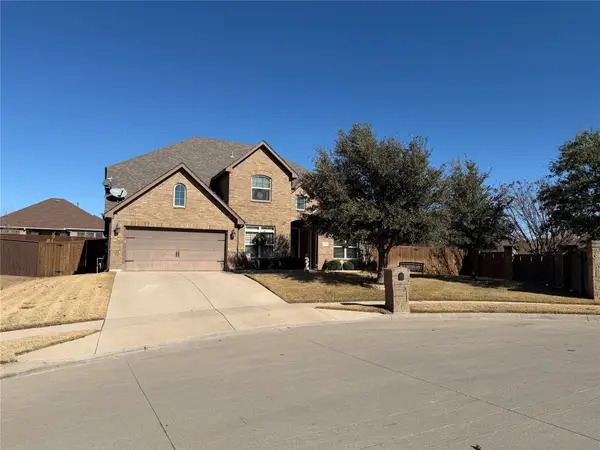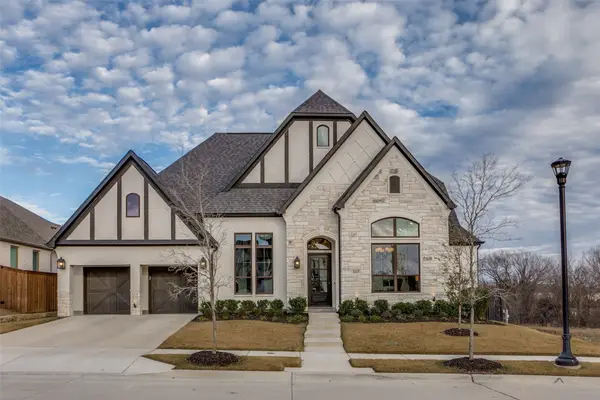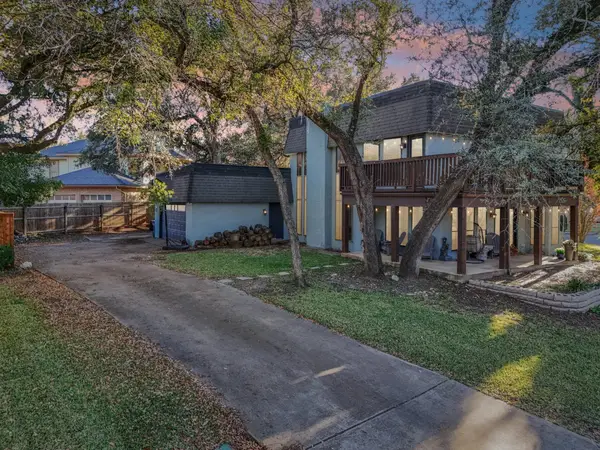8715 Wagley Robertson Road, Fort Worth, TX 76131
Local realty services provided by:ERA Courtyard Real Estate
Listed by: donnie kirk469-387-2158
Office: dsdj real estate, llc.
MLS#:21113413
Source:GDAR
Price summary
- Price:$699,900
- Price per sq. ft.:$260.86
About this home
A custom built farmhouse on a 1.57 acre retreat, ideally located just minutes from premier shopping, dining, and entertainment at Alliance and Presidio and only a short drive to the iconic Fort Worth Stockyards. This charming custom farmhouse welcomes you with a bright, open floor plan featuring spacious formal areas and a dramatic two story living room centered around a warm, inviting Hearth wood burning fireplace. No HOA and equipped with a complete deep water well and conventional septic system, offering added independence, lower utility costs, and more freedom to enjoy your property your way.
The updated gourmet kitchen offers abundant cabinet space, dual ovens, and a seamless connection to the breakfast nook, perfect for everyday living and effortless entertaining. The peaceful large primary suite includes a cozy sitting area and a fully remodeled ensuite bath featuring double sinks, a new walk-in rain shower, and an oversized walk in closet. Two additional well appointed bedrooms, one and a half baths, and a convenient utility room round out the comfortable interior. This SMART home also includes two NEST thermostats and an automatic YALE smart deadbolt for modern convenience and security.
Recent updates include: new TRANE HVAC unit 2025, fully remodeled primary bathroom, closet late 2024, remodeled half bathroom 2025, new roof 2022, new 220V 50Amp RV plug 2025, and fresh exterior and interior paint 2023.
Step outside and relax on the expansive covered wrap around porches, complete with two matching porch swings, an ideal place to enjoy wide open views and unforgettable Texas sunsets. The large, landscaped yard offers plenty of room for play, gatherings, and outdoor living, with the custom firepit with seating area. While the impressive 40x30 barn with tack room includes full electricity, chicken coop and two separate divided paddocks. A 11x17 storage building provides endless possibilities for hobbies, lots of storage, or future projects.
Contact an agent
Home facts
- Year built:1994
- Listing ID #:21113413
- Added:45 day(s) ago
- Updated:January 02, 2026 at 12:46 PM
Rooms and interior
- Bedrooms:3
- Total bathrooms:3
- Full bathrooms:2
- Half bathrooms:1
- Living area:2,683 sq. ft.
Heating and cooling
- Cooling:Ceiling Fans, Central Air, Electric
- Heating:Electric
Structure and exterior
- Roof:Composition
- Year built:1994
- Building area:2,683 sq. ft.
- Lot area:1.56 Acres
Schools
- High school:Eagle Mountain
- Middle school:Prairie Vista
- Elementary school:Elizabeth Lopez Hatley
Utilities
- Water:Well
Finances and disclosures
- Price:$699,900
- Price per sq. ft.:$260.86
- Tax amount:$7,600
New listings near 8715 Wagley Robertson Road
- Open Sat, 12 to 3pmNew
 $550,000Active5 beds 3 baths3,142 sq. ft.
$550,000Active5 beds 3 baths3,142 sq. ft.11900 Drummond Lane, Fort Worth, TX 76108
MLS# 21136844Listed by: REAL ESTATE DEPOT - New
 $325,000Active3 beds 2 baths1,831 sq. ft.
$325,000Active3 beds 2 baths1,831 sq. ft.6337 Copperhead Drive, Fort Worth, TX 76179
MLS# 21138006Listed by: C21 FINE HOMES JUDGE FITE - Open Sat, 1 to 3pmNew
 $1,050,000Active4 beds 5 baths3,594 sq. ft.
$1,050,000Active4 beds 5 baths3,594 sq. ft.2217 Winding Creek Circle, Fort Worth, TX 76008
MLS# 21139120Listed by: EXP REALTY - New
 $340,000Active4 beds 3 baths1,730 sq. ft.
$340,000Active4 beds 3 baths1,730 sq. ft.3210 Hampton Drive, Fort Worth, TX 76118
MLS# 21140985Listed by: KELLER WILLIAMS REALTY - New
 $240,000Active4 beds 1 baths1,218 sq. ft.
$240,000Active4 beds 1 baths1,218 sq. ft.7021 Newberry Court E, Fort Worth, TX 76120
MLS# 21142423Listed by: ELITE REAL ESTATE TEXAS - New
 $449,900Active4 beds 3 baths2,436 sq. ft.
$449,900Active4 beds 3 baths2,436 sq. ft.9140 Westwood Shores Drive, Fort Worth, TX 76179
MLS# 21138870Listed by: GRIFFITH REALTY GROUP - New
 $765,000Active5 beds 6 baths2,347 sq. ft.
$765,000Active5 beds 6 baths2,347 sq. ft.3205 Waits Avenue, Fort Worth, TX 76109
MLS# 21141988Listed by: BLACK TIE REAL ESTATE - New
 $79,000Active1 beds 1 baths708 sq. ft.
$79,000Active1 beds 1 baths708 sq. ft.5634 Boca Raton Boulevard #108, Fort Worth, TX 76112
MLS# 21139261Listed by: BETTER HOMES & GARDENS, WINANS - New
 $447,700Active2 beds 2 baths1,643 sq. ft.
$447,700Active2 beds 2 baths1,643 sq. ft.3211 Rosemeade Drive #1313, Fort Worth, TX 76116
MLS# 21141989Listed by: BHHS PREMIER PROPERTIES - New
 $195,000Active2 beds 3 baths1,056 sq. ft.
$195,000Active2 beds 3 baths1,056 sq. ft.9999 Boat Club Road #103, Fort Worth, TX 76179
MLS# 21131965Listed by: REAL BROKER, LLC
