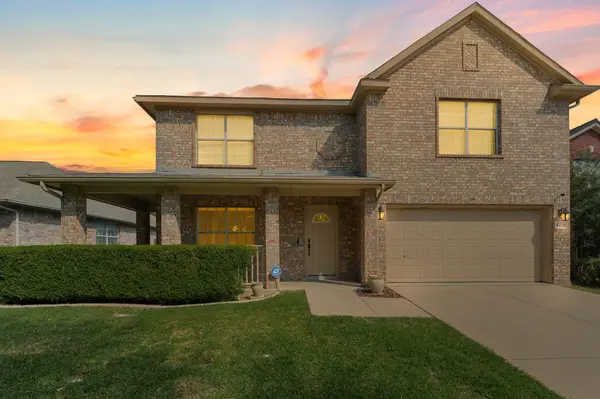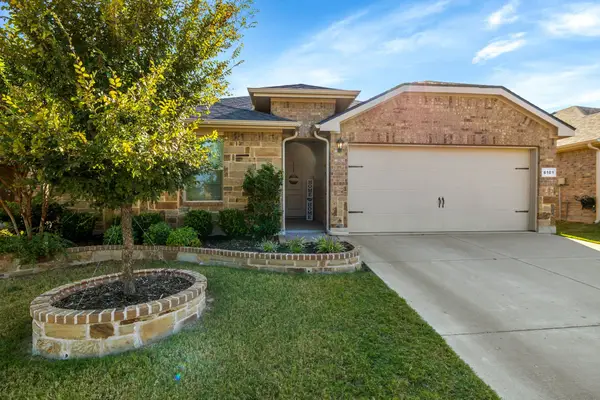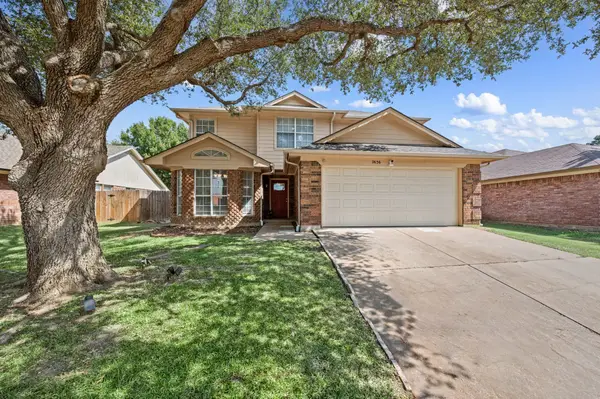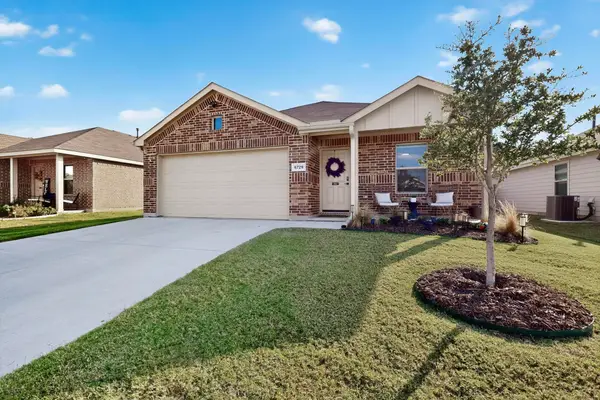8737 San Joaquin Trail, Fort Worth, TX 76118
Local realty services provided by:ERA Steve Cook & Co, Realtors
Listed by:ialeen cole817-507-8812
Office:united real estate
MLS#:21006805
Source:GDAR
Price summary
- Price:$345,000
- Price per sq. ft.:$193.28
About this home
Welcome to 8737 San Joaquin Trail, recently refreshed throughout and Move-In ready for a new owner. Beautiful, new LVP flooring throughout the living areas that are enhanced by new decorative lighting, freshly painted walls, trim and ceilings in neutral, current colors. The generously sized living room could accommodate two seating areas, accented by a vaulted ceiling, wood burning fireplace and large bank of windows, bringing in so much natural light. This continues into the dining area with both a breakfast bar and room for a very large table and chairs that looks into the back yard. If you tend to gather in the kitchen, this one has the space. The cabinets were just painted, the counters spiffed up, and they are ready for you to start creating meals and memories. Seller allowing $1,500 for appliances with an acceptable offer. The primary suite has room enough for a desk or sitting area, separated vanities, soaking tub, shower, and walk-in closet. The secondary bedrooms also have good closet space and wonderful light from the large windows. This home is well situated, with both freeway and many other convenient routes to shopping, downtown activities, parks and schools. Please make your appointment soon to see what this home has to offer.
Contact an agent
Home facts
- Year built:1998
- Listing ID #:21006805
- Added:70 day(s) ago
- Updated:October 03, 2025 at 11:43 AM
Rooms and interior
- Bedrooms:3
- Total bathrooms:2
- Full bathrooms:2
- Living area:1,785 sq. ft.
Heating and cooling
- Cooling:Central Air
Structure and exterior
- Roof:Composition
- Year built:1998
- Building area:1,785 sq. ft.
- Lot area:0.13 Acres
Schools
- High school:Bell
- Elementary school:Rivertrail
Finances and disclosures
- Price:$345,000
- Price per sq. ft.:$193.28
- Tax amount:$7,462
New listings near 8737 San Joaquin Trail
- New
 $389,000Active4 beds 3 baths2,811 sq. ft.
$389,000Active4 beds 3 baths2,811 sq. ft.4213 Jenny Lake Trail, Fort Worth, TX 76244
MLS# 21070977Listed by: C21 FINE HOMES JUDGE FITE - New
 $515,000Active4 beds 3 baths2,442 sq. ft.
$515,000Active4 beds 3 baths2,442 sq. ft.7540 Monterrey Drive, Fort Worth, TX 76112
MLS# 21075960Listed by: JPAR DALLAS - New
 $399,999Active4 beds 4 baths2,572 sq. ft.
$399,999Active4 beds 4 baths2,572 sq. ft.1804 Capulin Road, Fort Worth, TX 76131
MLS# 21077080Listed by: SIGNATURE REAL ESTATE GROUP - New
 $294,900Active3 beds 2 baths1,422 sq. ft.
$294,900Active3 beds 2 baths1,422 sq. ft.5853 Japonica Street, Fort Worth, TX 76123
MLS# 21077097Listed by: THE PLATINUM GROUP REAL ESTATE - New
 $299,000Active3 beds 2 baths1,466 sq. ft.
$299,000Active3 beds 2 baths1,466 sq. ft.8101 Muddy Creek Drive, Fort Worth, TX 76131
MLS# 21075799Listed by: KELLER WILLIAMS REALTY - Open Sat, 2 to 3pmNew
 $340,000Active4 beds 3 baths2,264 sq. ft.
$340,000Active4 beds 3 baths2,264 sq. ft.7636 Misty Ridge Drive N, Fort Worth, TX 76137
MLS# 21076611Listed by: BRAY REAL ESTATE-FT WORTH - New
 $399,000Active3 beds 3 baths1,848 sq. ft.
$399,000Active3 beds 3 baths1,848 sq. ft.2829 Stanley Avenue, Fort Worth, TX 76110
MLS# 21076995Listed by: REFLECT REAL ESTATE - New
 $254,900Active3 beds 2 baths1,936 sq. ft.
$254,900Active3 beds 2 baths1,936 sq. ft.1617 Meadowlane Terrace, Fort Worth, TX 76112
MLS# 21074426Listed by: SIGNATURE REAL ESTATE GROUP - New
 $325,000Active3 beds 2 baths1,616 sq. ft.
$325,000Active3 beds 2 baths1,616 sq. ft.3305 Avenue J, Fort Worth, TX 76105
MLS# 21076931Listed by: JPAR - CENTRAL METRO - Open Sat, 12 to 2pmNew
 $292,000Active3 beds 2 baths1,515 sq. ft.
$292,000Active3 beds 2 baths1,515 sq. ft.6729 Dove Chase Lane, Fort Worth, TX 76123
MLS# 21072907Listed by: LOCAL REALTY AGENCY
