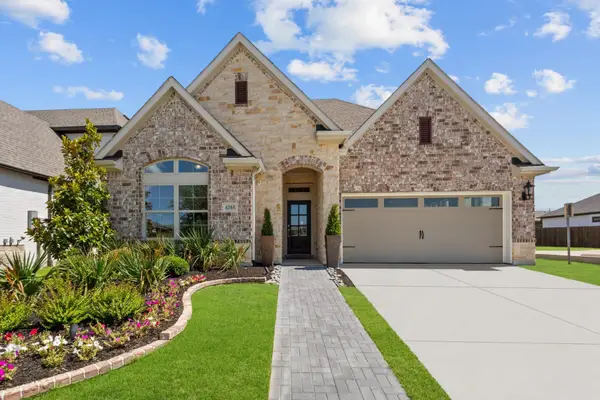8837 Stirrup Way, Fort Worth, TX 76244
Local realty services provided by:ERA Courtyard Real Estate
Listed by:karly resta
Office:coldwell banker apex, realtors
MLS#:21016098
Source:GDAR
Price summary
- Price:$349,000
- Price per sq. ft.:$133.77
- Monthly HOA dues:$30
About this home
Welcome to this bright and inviting two-story residence in Keller ISD. Offering 3 spacious bedrooms, 2.5 baths, and a large upstairs loft; ideal as a second living area or a lively game room! Large primary suite offers a sitting area, or a space for a home office, ensuite bathroom and a roomy walk-in closet. There are three additional bedrooms upstairs, all served by a full bath perfect for family or guests. Open-concept living with the kitchen flowing into the family room, exceptional for entertaining and everyday living. This stylish kitchen features generous counter and island space thoughtfully designed for family functionality, ideal for kids to enjoy breakfast, snacks, or homework time. With bar-height seating at both the counter and island, parents can prep meals while keeping an eye on little ones, and kids still have their own little corner to gather. Flexible formal space downstairs for a refined dining room, office space or play area for children. LVP flooring in the kitchen, family room and dining space, which is durable, stylish, and easy to maintain. Fenced backyard offers privacy and a spacious setting for outdoor enjoyment, with plenty of shade on the back porch for morning coffee or a nightcap. This home checks all the boxes: a thoughtful open concept layout, 3 bedrooms and 2.5 bathrooms, game room-flex space upstairs, over 2,600 sq.ft, ideal indoor–outdoor flow off kitchen and main living area. Come take a look at this beautiful home located within 5 miles of Keller Town Center, near a wealth of dining, entertainment, and recreational options—perfect for every family lifestyle.
Contact an agent
Home facts
- Year built:2005
- Listing ID #:21016098
- Added:65 day(s) ago
- Updated:October 04, 2025 at 11:41 AM
Rooms and interior
- Bedrooms:3
- Total bathrooms:3
- Full bathrooms:2
- Half bathrooms:1
- Living area:2,609 sq. ft.
Heating and cooling
- Cooling:Ceiling Fans, Central Air
- Heating:Central, Electric
Structure and exterior
- Roof:Composition
- Year built:2005
- Building area:2,609 sq. ft.
- Lot area:0.12 Acres
Schools
- High school:Central
- Middle school:Hillwood
- Elementary school:Lonestar
Finances and disclosures
- Price:$349,000
- Price per sq. ft.:$133.77
- Tax amount:$8,784
New listings near 8837 Stirrup Way
- New
 $169,000Active1 beds 1 baths645 sq. ft.
$169,000Active1 beds 1 baths645 sq. ft.3209 Donnelly Circle #104, Fort Worth, TX 76107
MLS# 21067765Listed by: COLDWELL BANKER REALTY - New
 $399,700Active4 beds 2 baths2,186 sq. ft.
$399,700Active4 beds 2 baths2,186 sq. ft.1045 Kirkham Way, Fort Worth, TX 76247
MLS# 21075148Listed by: COLDWELL BANKER REALTY - New
 $360,000Active6 beds 4 baths2,068 sq. ft.
$360,000Active6 beds 4 baths2,068 sq. ft.7418 Novella Drive, Fort Worth, TX 76134
MLS# 21078392Listed by: REGAL, REALTORS - New
 $62,000Active6.18 Acres
$62,000Active6.18 AcresTBD Main, Olney, TX 76374
MLS# 21078406Listed by: EVERLONG REALTY - New
 $389,500Active3 beds 2 baths2,094 sq. ft.
$389,500Active3 beds 2 baths2,094 sq. ft.9208 Lace Cactus Drive, Fort Worth, TX 76131
MLS# 21078410Listed by: CATES & COMPANY - New
 $875,000Active4 beds 3 baths2,777 sq. ft.
$875,000Active4 beds 3 baths2,777 sq. ft.7017 Serrano Drive, Fort Worth, TX 76126
MLS# 21051413Listed by: COLDWELL BANKER REALTY - New
 $595,000Active4 beds 3 baths3,099 sq. ft.
$595,000Active4 beds 3 baths3,099 sq. ft.9524 Peat Court, Fort Worth, TX 76244
MLS# 21078135Listed by: TEXAS ALLY REAL ESTATE GROUP - New
 $289,000Active3 beds 2 baths2,187 sq. ft.
$289,000Active3 beds 2 baths2,187 sq. ft.532 Stirrup Bar Drive, Fort Worth, TX 76179
MLS# 21078347Listed by: FRANKS REALTY INTERNATIONAL - New
 $230,000Active3 beds 2 baths1,725 sq. ft.
$230,000Active3 beds 2 baths1,725 sq. ft.3217 Knox Street, Fort Worth, TX 76119
MLS# 21078371Listed by: SU KAZA REALTY, LLC - New
 $499,000Active3 beds 2 baths2,276 sq. ft.
$499,000Active3 beds 2 baths2,276 sq. ft.6205 Whitebrush Place, Fort Worth, TX 76123
MLS# 21078387Listed by: DAVID M. WEEKLEY
