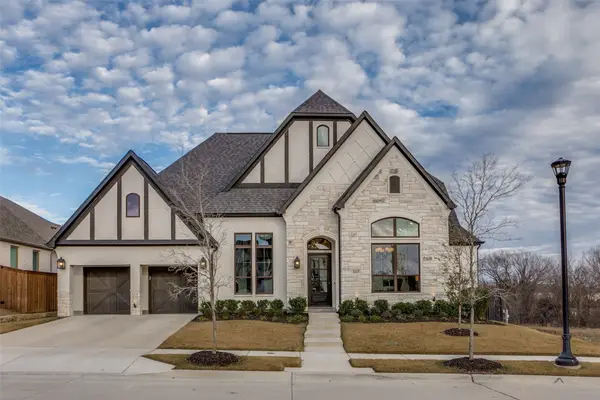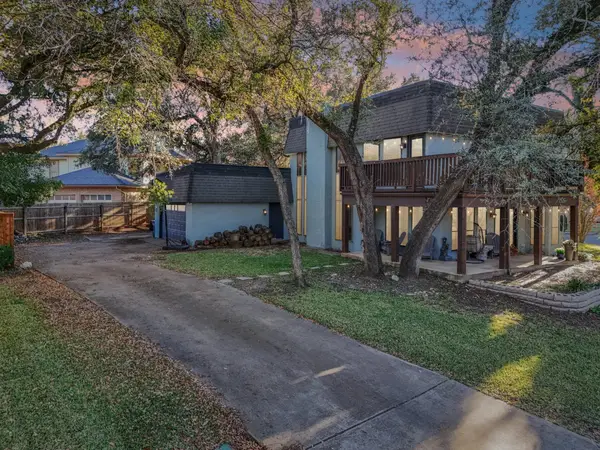8841 Hidden Hill Drive, Fort Worth, TX 76179
Local realty services provided by:ERA Courtyard Real Estate
Listed by: lucas byers
Office: ambitionx real estate
MLS#:21099845
Source:GDAR
Price summary
- Price:$364,900
- Price per sq. ft.:$168.62
- Monthly HOA dues:$8.33
About this home
LOWEST PRICE WITHIN A QUARTER MILE!
Freshly Updated 4-Bed, 2.5-Bath Home with Large Private Master Retreat
This freshly updated home offers the perfect blend of style, comfort, and space. With all new paint throughout, it feels bright, crisp, and move-in ready. Situated on a desirable corner lot, the property features three bedrooms plus a large flex room with its own ensuite half bath—perfect as a 4th bedroom, office, or hobby space.
The private master suite is a true highlight. Spacious and tucked away, it boasts a huge ensuite bathroom with a jetted soaking tub, a walk-in shower, and a double-sink vanity topped with quartz countertops. It’s designed as a relaxing retreat at the end of the day.
The kitchen showcases granite countertops and new recessed lighting, which continues into the inviting living room where a brick fireplace adds warmth and charm. The guest bath has been beautifully updated with quartz countertops and new tile in the shower, offering both modern style and functionality.
Additional features include a bright sunroom, a large fenced backyard with a durable metal fence, and plenty of space for pets, entertaining, and outdoor living. Also, the local HOA has a community boat ramp for enjoying time on the lake!
With its fresh updates, versatile layout, and corner-lot setting, this home is ready for its next chapter.
Contact an agent
Home facts
- Year built:1993
- Listing ID #:21099845
- Added:140 day(s) ago
- Updated:January 02, 2026 at 12:46 PM
Rooms and interior
- Bedrooms:4
- Total bathrooms:3
- Full bathrooms:2
- Half bathrooms:1
- Living area:2,164 sq. ft.
Heating and cooling
- Cooling:Ceiling Fans, Central Air
- Heating:Central
Structure and exterior
- Roof:Composition
- Year built:1993
- Building area:2,164 sq. ft.
- Lot area:0.29 Acres
Schools
- High school:Eagle Mountain
- Middle school:Wayside
- Elementary school:Eagle Mountain
Finances and disclosures
- Price:$364,900
- Price per sq. ft.:$168.62
- Tax amount:$9,194
New listings near 8841 Hidden Hill Drive
- Open Sat, 1 to 3pmNew
 $1,050,000Active4 beds 5 baths3,594 sq. ft.
$1,050,000Active4 beds 5 baths3,594 sq. ft.2217 Winding Creek Circle, Fort Worth, TX 76008
MLS# 21139120Listed by: EXP REALTY - New
 $340,000Active4 beds 3 baths1,730 sq. ft.
$340,000Active4 beds 3 baths1,730 sq. ft.3210 Hampton Drive, Fort Worth, TX 76118
MLS# 21140985Listed by: KELLER WILLIAMS REALTY - New
 $240,000Active4 beds 1 baths1,218 sq. ft.
$240,000Active4 beds 1 baths1,218 sq. ft.7021 Newberry Court E, Fort Worth, TX 76120
MLS# 21142423Listed by: ELITE REAL ESTATE TEXAS - New
 $449,900Active4 beds 3 baths2,436 sq. ft.
$449,900Active4 beds 3 baths2,436 sq. ft.9140 Westwood Shores Drive, Fort Worth, TX 76179
MLS# 21138870Listed by: GRIFFITH REALTY GROUP - New
 $765,000Active5 beds 6 baths2,347 sq. ft.
$765,000Active5 beds 6 baths2,347 sq. ft.3205 Waits Avenue, Fort Worth, TX 76109
MLS# 21141988Listed by: BLACK TIE REAL ESTATE - New
 $79,000Active1 beds 1 baths708 sq. ft.
$79,000Active1 beds 1 baths708 sq. ft.5634 Boca Raton Boulevard #108, Fort Worth, TX 76112
MLS# 21139261Listed by: BETTER HOMES & GARDENS, WINANS - New
 $447,700Active2 beds 2 baths1,643 sq. ft.
$447,700Active2 beds 2 baths1,643 sq. ft.3211 Rosemeade Drive #1313, Fort Worth, TX 76116
MLS# 21141989Listed by: BHHS PREMIER PROPERTIES - New
 $195,000Active2 beds 3 baths1,056 sq. ft.
$195,000Active2 beds 3 baths1,056 sq. ft.9999 Boat Club Road #103, Fort Worth, TX 76179
MLS# 21131965Listed by: REAL BROKER, LLC - New
 $365,000Active3 beds 2 baths2,094 sq. ft.
$365,000Active3 beds 2 baths2,094 sq. ft.729 Red Elm Lane, Fort Worth, TX 76131
MLS# 21141503Listed by: POINT REALTY - Open Sun, 1 to 3pmNew
 $290,000Active3 beds 1 baths1,459 sq. ft.
$290,000Active3 beds 1 baths1,459 sq. ft.2325 Halbert Street, Fort Worth, TX 76112
MLS# 21133468Listed by: BRIGGS FREEMAN SOTHEBY'S INT'L
