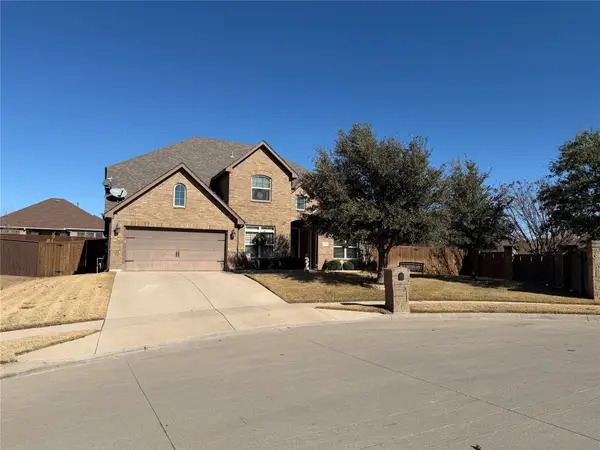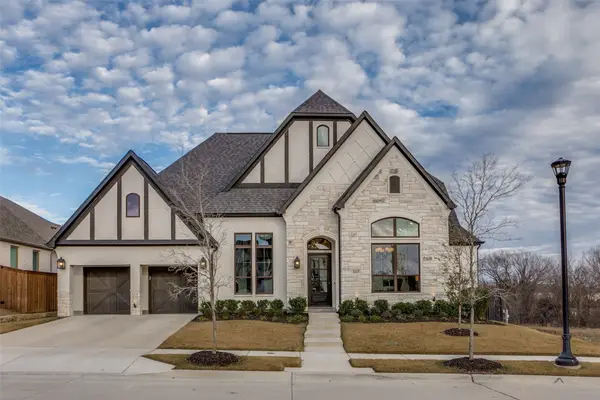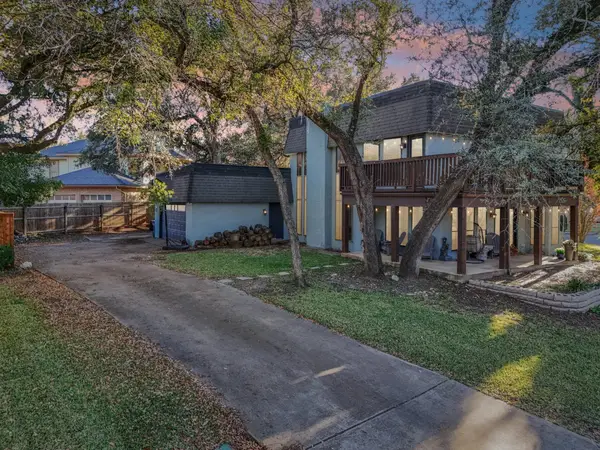8949 Jewel Flower Drive, Fort Worth, TX 76131
Local realty services provided by:ERA Courtyard Real Estate
Listed by: suki adhikari469-647-6113
Office: real broker, llc.
MLS#:21110900
Source:GDAR
Price summary
- Price:$464,950
- Price per sq. ft.:$166.83
- Monthly HOA dues:$57
About this home
Welcome to Copper Creek one of North Fort Worth’s most desirable master-planned neighborhoods, zoned for top-rated Eagle Mountain–Saginaw ISD and minutes from Alliance Town Center, I-35W, 287 & 820.
This 2017 built, move-in-ready home blends timeless curb appeal with modern livability. The spacious open layout offers high ceilings, abundant natural light, and elegant design details throughout.
Interior Highlights
Gourmet Kitchen with gas cooktop, granite counters, stainless-steel appliances & walk-in pantry
Open concept living overlooking the backyard, anchored by a stone fireplace & tall window
Downstairs primary suite featuring dual sinks, soaking tub, separate shower & walk-in closet
Flexible front dining room or office with French doors
Upstairs game room + media room perfect for movie nights or gatherings
Three additional upstairs bedrooms with spacious closets and upgraded shared bath
Outdoor & Community Perks
Oversized corner lot + 2-car garage + covered patio! ideal for entertaining or weekend BBQs
Fenced backyard with room to play or garden
Enjoy Copper Creek’s resort-style amenities: pool, splash pad, playground, basketball court & walking trails
Convenient to Presidio Village Shopping, Costco, Target, and Alliance Town Center
Why Buyers Love This Home
Nearly new construction (2017) = energy efficiency & low maintenance
Thoughtful floor plan with primary suite downstairs for privacy
Zoned for high-performing schools with excellent resale value
20 minutes to Downtown Fort Worth & 30 minutes to DFW Airport
SEO
Copper Creek homes for sale, Fort Worth new construction, Eagle Mountain-Saginaw ISD homes, 3-car garage homes Fort Worth, neighborhood, Alliance Town Center homes, modern open floor plan, move-in-ready house, Fort Worth real estate
Contact an agent
Home facts
- Year built:2017
- Listing ID #:21110900
- Added:50 day(s) ago
- Updated:January 02, 2026 at 12:46 PM
Rooms and interior
- Bedrooms:4
- Total bathrooms:4
- Full bathrooms:2
- Half bathrooms:2
- Living area:2,787 sq. ft.
Heating and cooling
- Cooling:Ceiling Fans, Central Air
- Heating:Fireplaces, Heat Pump
Structure and exterior
- Year built:2017
- Building area:2,787 sq. ft.
- Lot area:0.19 Acres
Schools
- High school:Saginaw
- Middle school:Prairie Vista
- Elementary school:Comanche Springs
Finances and disclosures
- Price:$464,950
- Price per sq. ft.:$166.83
- Tax amount:$6,000
New listings near 8949 Jewel Flower Drive
- Open Sat, 12 to 3pmNew
 $550,000Active5 beds 3 baths3,142 sq. ft.
$550,000Active5 beds 3 baths3,142 sq. ft.11900 Drummond Lane, Fort Worth, TX 76108
MLS# 21136844Listed by: REAL ESTATE DEPOT - New
 $325,000Active3 beds 2 baths1,831 sq. ft.
$325,000Active3 beds 2 baths1,831 sq. ft.6337 Copperhead Drive, Fort Worth, TX 76179
MLS# 21138006Listed by: C21 FINE HOMES JUDGE FITE - Open Sat, 1 to 3pmNew
 $1,050,000Active4 beds 5 baths3,594 sq. ft.
$1,050,000Active4 beds 5 baths3,594 sq. ft.2217 Winding Creek Circle, Fort Worth, TX 76008
MLS# 21139120Listed by: EXP REALTY - New
 $340,000Active4 beds 3 baths1,730 sq. ft.
$340,000Active4 beds 3 baths1,730 sq. ft.3210 Hampton Drive, Fort Worth, TX 76118
MLS# 21140985Listed by: KELLER WILLIAMS REALTY - New
 $240,000Active4 beds 1 baths1,218 sq. ft.
$240,000Active4 beds 1 baths1,218 sq. ft.7021 Newberry Court E, Fort Worth, TX 76120
MLS# 21142423Listed by: ELITE REAL ESTATE TEXAS - New
 $449,900Active4 beds 3 baths2,436 sq. ft.
$449,900Active4 beds 3 baths2,436 sq. ft.9140 Westwood Shores Drive, Fort Worth, TX 76179
MLS# 21138870Listed by: GRIFFITH REALTY GROUP - New
 $765,000Active5 beds 6 baths2,347 sq. ft.
$765,000Active5 beds 6 baths2,347 sq. ft.3205 Waits Avenue, Fort Worth, TX 76109
MLS# 21141988Listed by: BLACK TIE REAL ESTATE - New
 $79,000Active1 beds 1 baths708 sq. ft.
$79,000Active1 beds 1 baths708 sq. ft.5634 Boca Raton Boulevard #108, Fort Worth, TX 76112
MLS# 21139261Listed by: BETTER HOMES & GARDENS, WINANS - New
 $447,700Active2 beds 2 baths1,643 sq. ft.
$447,700Active2 beds 2 baths1,643 sq. ft.3211 Rosemeade Drive #1313, Fort Worth, TX 76116
MLS# 21141989Listed by: BHHS PREMIER PROPERTIES - New
 $195,000Active2 beds 3 baths1,056 sq. ft.
$195,000Active2 beds 3 baths1,056 sq. ft.9999 Boat Club Road #103, Fort Worth, TX 76179
MLS# 21131965Listed by: REAL BROKER, LLC
