9000 Dameron Drive, Fort Worth, TX 76131
Local realty services provided by:ERA Courtyard Real Estate
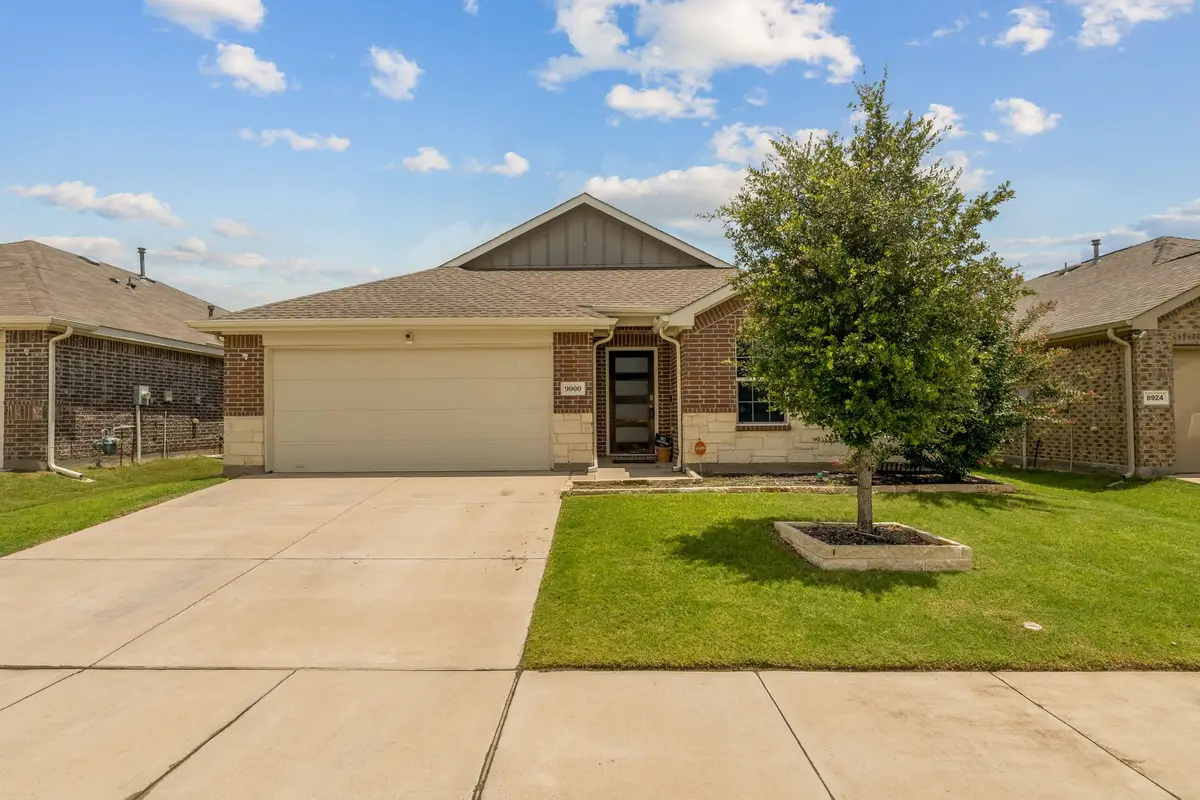


Listed by:brittany maley817-896-0243
Office:the cao realty group
MLS#:20999342
Source:GDAR
Price summary
- Price:$340,000
- Price per sq. ft.:$169.15
- Monthly HOA dues:$33
About this home
This beautifully maintained one-story home in the desirable Ridgeview Farms neighborhood offers comfort, style, and low-maintenance living! Featuring 4 spacious bedrooms and 2 full bathrooms, this home boasts an open-concept layout filled with natural light. The large living area flows effortlessly into the dining and kitchen spaces—perfect for hosting or everyday living. The kitchen is equipped with stainless steel appliances, ample cabinetry, and a generous island for extra prep space. The private owner’s suite includes an en-suite bathroom with dual vanities, a soaking tub, separate shower, and a walk-in closet. Three additional bedrooms offer flexibility for guests, a home office, or a playroom. Step outside to your backyard oasis with complete turf landscaping—green, gorgeous, and ultra-low maintenance all year long. Whether you’re relaxing, entertaining, or watching the kids play, this yard is made for easy living. Located in Eagle Mountain-Saginaw ISD, with easy access to I-35W, Alliance Town Center, and everything North Fort Worth has to offer. This one checks all the boxes—don’t miss your chance to call it home! Solar Panels will be paid off at closing.
Contact an agent
Home facts
- Year built:2018
- Listing Id #:20999342
- Added:33 day(s) ago
- Updated:August 09, 2025 at 11:40 AM
Rooms and interior
- Bedrooms:4
- Total bathrooms:2
- Full bathrooms:2
- Living area:2,010 sq. ft.
Heating and cooling
- Cooling:Ceiling Fans, Central Air
- Heating:Central, Natural Gas
Structure and exterior
- Roof:Composition
- Year built:2018
- Building area:2,010 sq. ft.
- Lot area:0.13 Acres
Schools
- High school:Saginaw
- Middle school:Prairie Vista
- Elementary school:Copper Creek
Finances and disclosures
- Price:$340,000
- Price per sq. ft.:$169.15
- Tax amount:$8,704
New listings near 9000 Dameron Drive
- New
 $335,000Active3 beds 2 baths2,094 sq. ft.
$335,000Active3 beds 2 baths2,094 sq. ft.8409 Meadow Sweet Lane, Fort Worth, TX 76123
MLS# 21030543Listed by: TRINITY GROUP REALTY - New
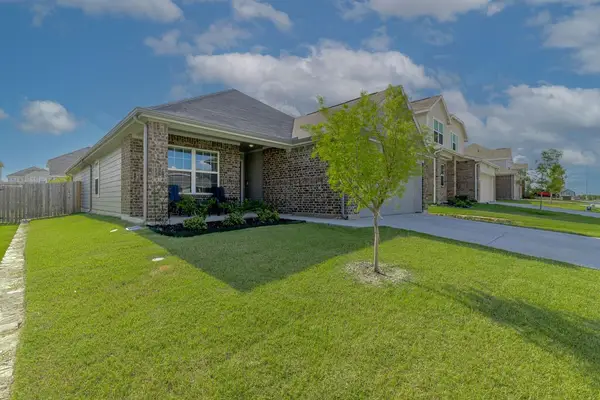 $329,000Active3 beds 2 baths1,704 sq. ft.
$329,000Active3 beds 2 baths1,704 sq. ft.9921 Flying Wing Way, Fort Worth, TX 76131
MLS# 21031158Listed by: COMPASS RE TEXAS, LLC - New
 $329,900Active3 beds 2 baths1,483 sq. ft.
$329,900Active3 beds 2 baths1,483 sq. ft.4637 Ivanhoe Drive, Fort Worth, TX 76132
MLS# 21035214Listed by: MONUMENT REALTY - New
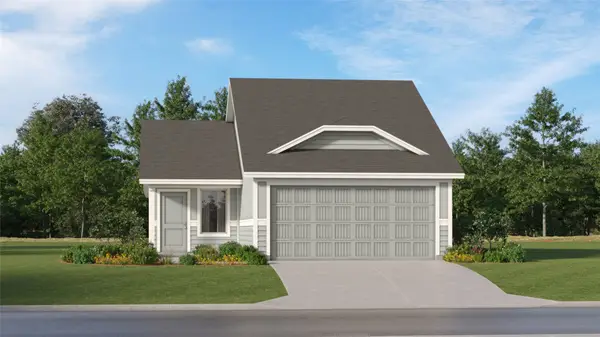 $252,449Active3 beds 2 baths1,411 sq. ft.
$252,449Active3 beds 2 baths1,411 sq. ft.1609 Stellar Sea Lane, Fort Worth, TX 76140
MLS# 21035438Listed by: TURNER MANGUM LLC - New
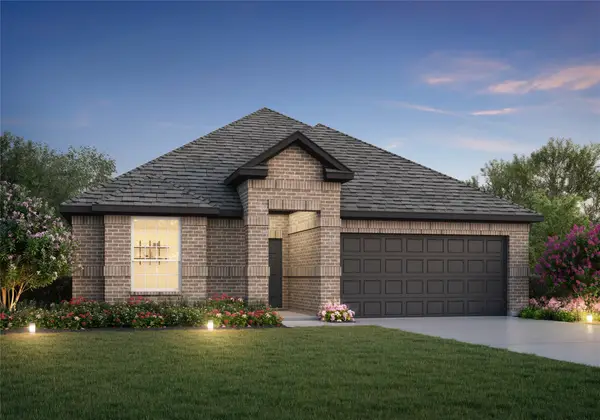 $394,742Active4 beds 3 baths2,050 sq. ft.
$394,742Active4 beds 3 baths2,050 sq. ft.6929 Night Owl Lane, Fort Worth, TX 76036
MLS# 21035482Listed by: LEGEND HOME CORP - New
 $374,999Active3 beds 2 baths2,222 sq. ft.
$374,999Active3 beds 2 baths2,222 sq. ft.10508 Stoneside Trail, Fort Worth, TX 76244
MLS# 21018850Listed by: MARK SPAIN REAL ESTATE - New
 $246,349Active3 beds 2 baths1,266 sq. ft.
$246,349Active3 beds 2 baths1,266 sq. ft.1617 Stellar Sea Lane, Fort Worth, TX 76140
MLS# 21035291Listed by: TURNER MANGUM LLC - New
 $348,000Active2 beds 2 baths1,348 sq. ft.
$348,000Active2 beds 2 baths1,348 sq. ft.1357 Roaring Springs Road, Fort Worth, TX 76114
MLS# 21024384Listed by: WILLIAMS TREW REAL ESTATE - New
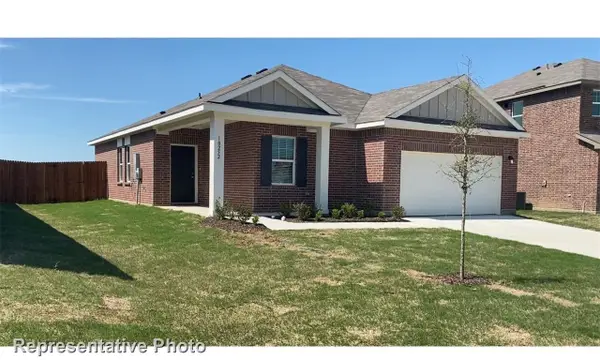 $318,990Active3 beds 2 baths1,420 sq. ft.
$318,990Active3 beds 2 baths1,420 sq. ft.12701 Big Ranch Road, Fort Worth, TX 76179
MLS# 21035173Listed by: HOMESUSA.COM - New
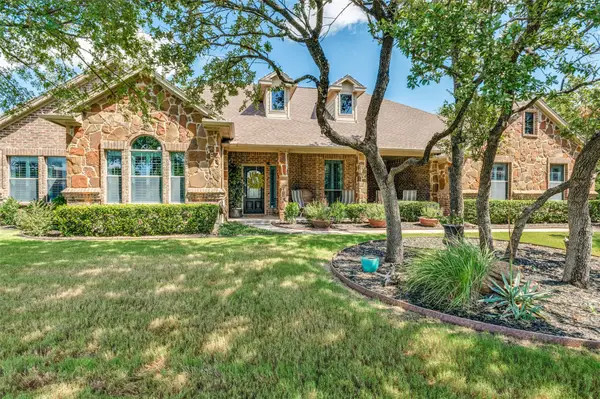 $620,000Active3 beds 3 baths2,843 sq. ft.
$620,000Active3 beds 3 baths2,843 sq. ft.5946 Feather Wind Way, Fort Worth, TX 76135
MLS# 21035177Listed by: FATHOM REALTY LLC
