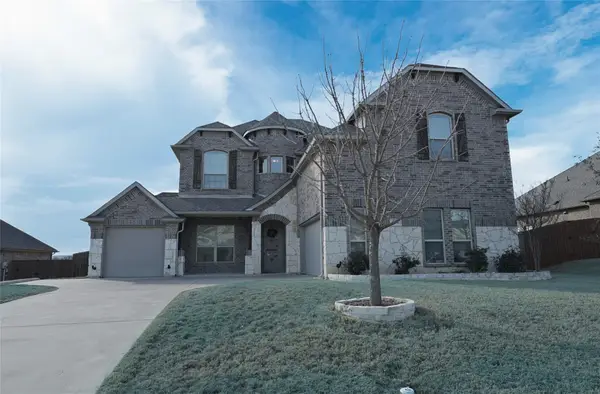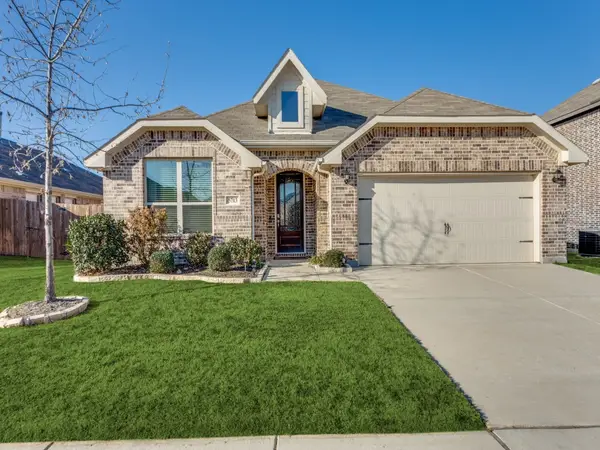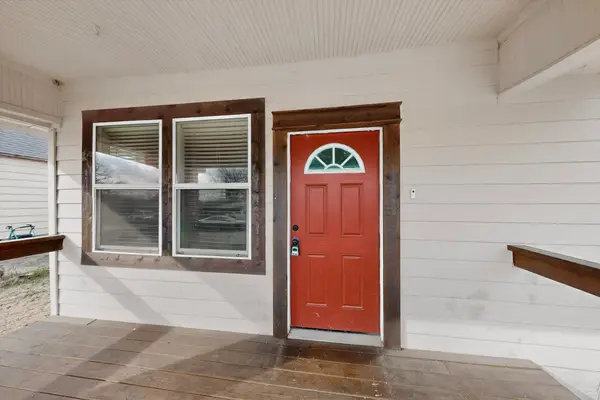9009 Silsby Drive, Fort Worth, TX 76244
Local realty services provided by:ERA Courtyard Real Estate
Listed by: dan cooper
Office: cooper land company
MLS#:21019383
Source:GDAR
Price summary
- Price:$499,900
- Price per sq. ft.:$142.46
- Monthly HOA dues:$35
About this home
**Charming Family Oasis in Fort Worth's Desirable Keller ISD!**
Welcome to your dream home, nestled in the heart of vibrant Fort Worth, TX! This stunning 6-bedroom, 3.5-bath residence boasts modern elegance and functionality in a serene neighborhood perfect for families. With its impeccable design and thoughtful details throughout, this home checks every box on your wishlist. Step inside to discover the inviting open-concept layout that seamlessly blends living and dining spaces—ideal for entertaining or enjoying quality time with loved ones. Stylish Luxury Vinyl Plank (LVP) flooring flows throughout the main level, offering both durability and beauty.
Prepare culinary masterpieces in the gourmet kitchen featuring a gas cooktop, ample cabinetry, and gleaming countertops—perfect for every aspiring chef! Whether you’re hosting dinner parties or casual brunches, this space will inspire your inner entertainer. Retreat upstairs to find a spacious game room that invites laughter and fun! Create lasting memories with movie nights, game tournaments, or simply unwind in this versatile area tailored for relaxation.
Contact an agent
Home facts
- Year built:2008
- Listing ID #:21019383
- Added:192 day(s) ago
- Updated:February 15, 2026 at 12:41 PM
Rooms and interior
- Bedrooms:6
- Total bathrooms:4
- Full bathrooms:3
- Half bathrooms:1
- Living area:3,509 sq. ft.
Heating and cooling
- Cooling:Ceiling Fans, Central Air
- Heating:Central
Structure and exterior
- Roof:Composition
- Year built:2008
- Building area:3,509 sq. ft.
- Lot area:0.13 Acres
Schools
- High school:Central
- Middle school:Hillwood
- Elementary school:Lonestar
Finances and disclosures
- Price:$499,900
- Price per sq. ft.:$142.46
- Tax amount:$13,775
New listings near 9009 Silsby Drive
- New
 $499,000Active4 beds 4 baths3,151 sq. ft.
$499,000Active4 beds 4 baths3,151 sq. ft.12141 Yarmouth Lane, Fort Worth, TX 76108
MLS# 21176299Listed by: CENTURY 21 MIKE BOWMAN, INC.  $285,000Pending3 beds 2 baths1,515 sq. ft.
$285,000Pending3 beds 2 baths1,515 sq. ft.6729 Dove Chase Lane, Fort Worth, TX 76123
MLS# 21178373Listed by: LOCAL REALTY AGENCY- New
 $264,200Active3 beds 2 baths1,756 sq. ft.
$264,200Active3 beds 2 baths1,756 sq. ft.2508 Prospect Hill Drive, Fort Worth, TX 76123
MLS# 21171006Listed by: EXP REALTY LLC - New
 $555,000Active4 beds 3 baths2,927 sq. ft.
$555,000Active4 beds 3 baths2,927 sq. ft.7541 Pondview Lane, Fort Worth, TX 76123
MLS# 21180604Listed by: EXP REALTY LLC - New
 $338,000Active4 beds 2 baths2,484 sq. ft.
$338,000Active4 beds 2 baths2,484 sq. ft.4345 Willow Way Road, Fort Worth, TX 76133
MLS# 21180331Listed by: EXP REALTY LLC - New
 $415,000Active4 beds 2 baths2,229 sq. ft.
$415,000Active4 beds 2 baths2,229 sq. ft.5713 Broad Bay Lane, Fort Worth, TX 76179
MLS# 21180544Listed by: SCOUT RE TEXAS - New
 $209,000Active3 beds 2 baths1,553 sq. ft.
$209,000Active3 beds 2 baths1,553 sq. ft.4807 Penrose Avenue, Fort Worth, TX 76116
MLS# 21180573Listed by: REGAL, REALTORS - New
 $214,999Active3 beds 3 baths1,352 sq. ft.
$214,999Active3 beds 3 baths1,352 sq. ft.1315 E Arlington Avenue, Fort Worth, TX 76104
MLS# 21180524Listed by: GREGORIO REAL ESTATE COMPANY - Open Tue, 11:30am to 1pmNew
 $894,999Active2 beds 2 baths1,546 sq. ft.
$894,999Active2 beds 2 baths1,546 sq. ft.1301 Throckmorton Street #2705, Fort Worth, TX 76102
MLS# 21168012Listed by: BRIGGS FREEMAN SOTHEBY'S INT'L - New
 $349,999Active3 beds 2 baths1,658 sq. ft.
$349,999Active3 beds 2 baths1,658 sq. ft.5617 Odessa Avenue, Fort Worth, TX 76133
MLS# 21176804Listed by: POWER HOUSE REAL ESTATE

