9009 Trail Blazer Drive, Fort Worth, TX 76131
Local realty services provided by:ERA Empower
Listed by: jose espitia855-659-3400
Office: powerstar realty
MLS#:21117836
Source:GDAR
Price summary
- Price:$380,000
- Price per sq. ft.:$129.3
- Monthly HOA dues:$40.33
About this home
Step into modern elegance with this beautifully updated home, thoughtfully refreshed from top to bottom. A bright, open layout welcomes you in, filled with natural light and elevated by high ceilings that create a spacious, airy feel. Enjoy new flooring and lighting throughout, adding warmth, style, and a contemporary touch to every room. The kitchen stands out with brand-new cabinets, while the upstairs features a custom cabinet and entertainment center perfect for organization, display, and comfortable living. The living room centers around a refreshed fireplace with new, stylish tile, giving the space a clean and updated look. Outside, the exterior shines with fresh landscaping completed in October, boosting curb appeal from the moment you arrive. Major mechanical upgrades bring additional peace of mind, including the downstairs AC condenser and furnace replaced in October 2025. Located in a wonderful and highly desirable neighborhood, this home places you just minutes from excellent shopping, dining, and entertainment. Even better—a community pool and playground are just steps away, offering fun, convenience, and relaxation year-round.
Contact an agent
Home facts
- Year built:2006
- Listing ID #:21117836
- Added:56 day(s) ago
- Updated:January 17, 2026 at 08:31 AM
Rooms and interior
- Bedrooms:5
- Total bathrooms:4
- Full bathrooms:3
- Half bathrooms:1
- Living area:2,939 sq. ft.
Structure and exterior
- Year built:2006
- Building area:2,939 sq. ft.
- Lot area:0.13 Acres
Schools
- High school:Saginaw
- Middle school:Prairie Vista
- Elementary school:Comanche Springs
Finances and disclosures
- Price:$380,000
- Price per sq. ft.:$129.3
- Tax amount:$4,913
New listings near 9009 Trail Blazer Drive
- New
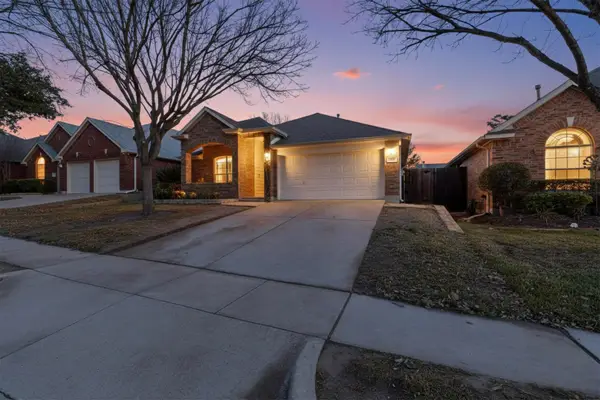 $415,000Active4 beds 2 baths1,831 sq. ft.
$415,000Active4 beds 2 baths1,831 sq. ft.9108 Brinson Drive, Fort Worth, TX 76244
MLS# 21156992Listed by: BETTER HOMES & GARDENS, WINANS - New
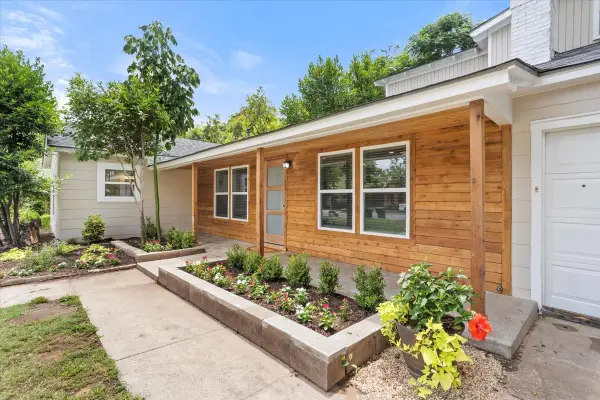 $349,000Active3 beds 2 baths2,010 sq. ft.
$349,000Active3 beds 2 baths2,010 sq. ft.3004 Yucca Avenue, Fort Worth, TX 76111
MLS# 21156302Listed by: WILLIAMS TREW REAL ESTATE - New
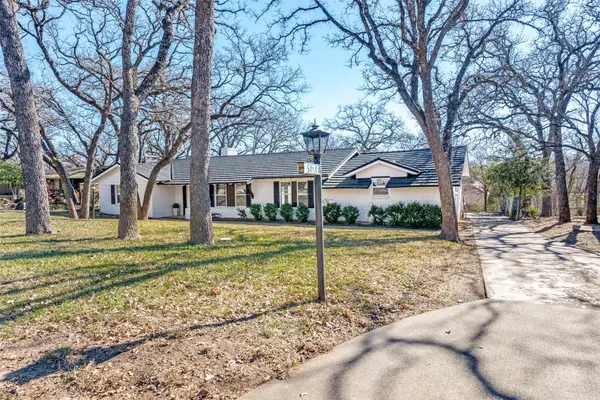 $315,599Active3 beds 2 baths2,027 sq. ft.
$315,599Active3 beds 2 baths2,027 sq. ft.5824 Yolanda Drive, Fort Worth, TX 76112
MLS# 21156691Listed by: PERLA REALTY GROUP, LLC - New
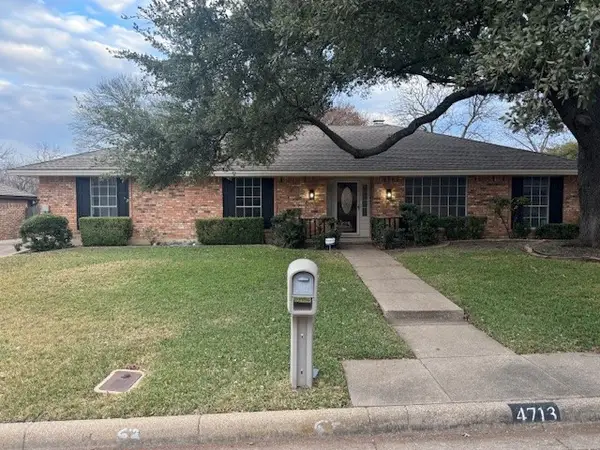 $349,000Active3 beds 2 baths2,148 sq. ft.
$349,000Active3 beds 2 baths2,148 sq. ft.4713 Foxfire Way, Fort Worth, TX 76133
MLS# 21156769Listed by: ONE2THREE REALTY - New
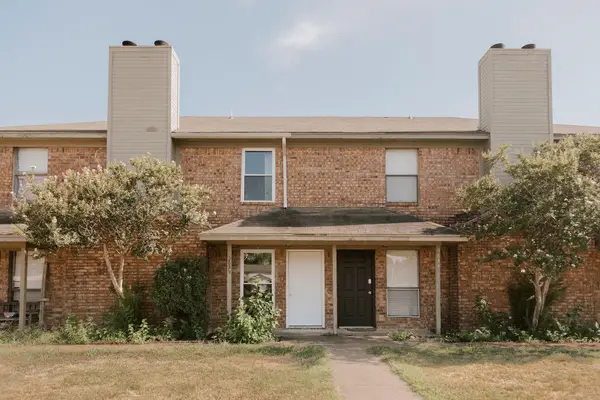 $724,900Active8 beds 8 baths4,352 sq. ft.
$724,900Active8 beds 8 baths4,352 sq. ft.5833 Shadydell Drive, Fort Worth, TX 76135
MLS# 21145106Listed by: MONUMENT REALTY - New
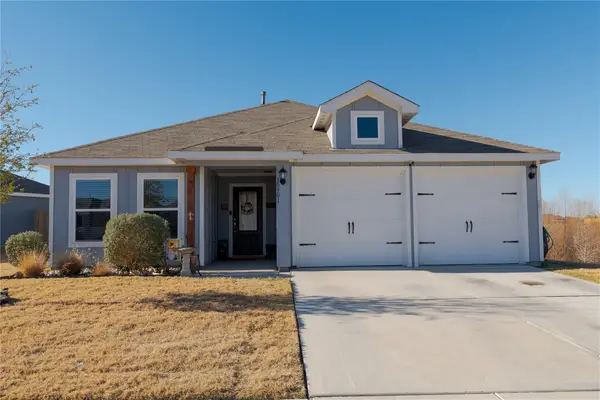 $329,900Active3 beds 2 baths1,301 sq. ft.
$329,900Active3 beds 2 baths1,301 sq. ft.10901 Copper Hills Lane, Fort Worth, TX 76108
MLS# 21151110Listed by: MINDSET REAL ESTATE - New
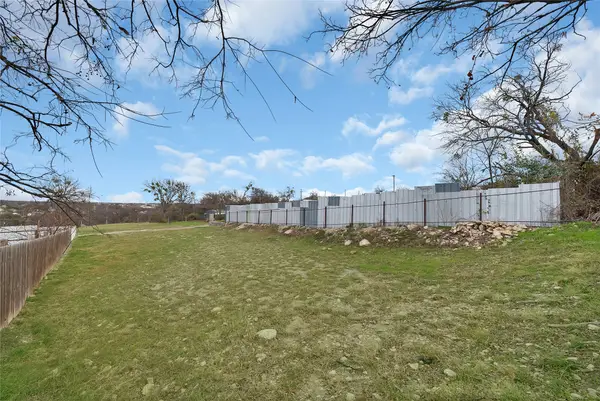 $65,000Active0 Acres
$65,000Active0 Acres2909 Pearl Avenue, Fort Worth, TX 76106
MLS# 21152789Listed by: KELLER WILLIAMS REALTY - New
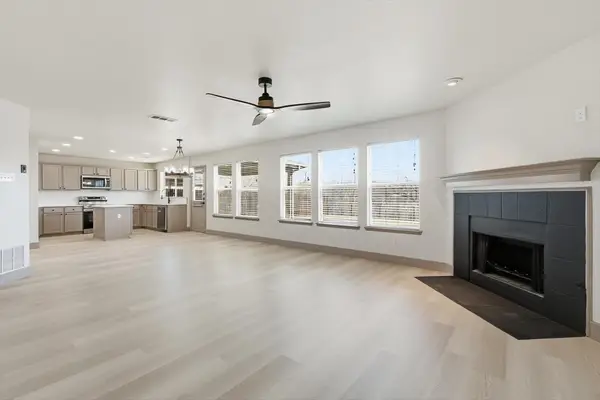 $349,999Active5 beds 3 baths2,459 sq. ft.
$349,999Active5 beds 3 baths2,459 sq. ft.9140 Liberty Crossing Drive, Fort Worth, TX 76131
MLS# 21156908Listed by: TRUHOME REAL ESTATE - Open Sat, 2 to 4pmNew
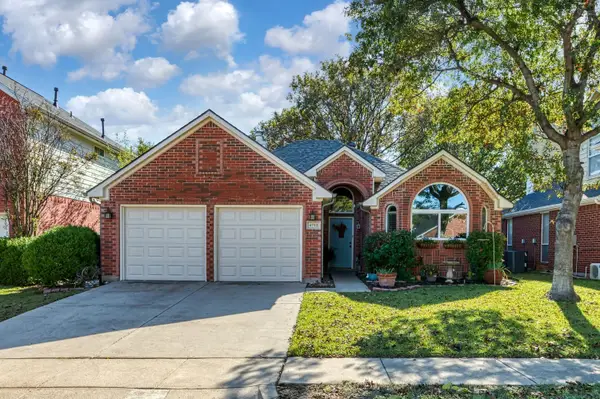 $300,000Active3 beds 2 baths1,508 sq. ft.
$300,000Active3 beds 2 baths1,508 sq. ft.4712 N Cascades Street, Fort Worth, TX 76137
MLS# 21103486Listed by: COMPASS RE TEXAS, LLC - New
 $2,400,000Active3 beds 4 baths3,510 sq. ft.
$2,400,000Active3 beds 4 baths3,510 sq. ft.7900 Skylake Drive, Fort Worth, TX 76179
MLS# 21129084Listed by: HELEN PAINTER GROUP, REALTORS
