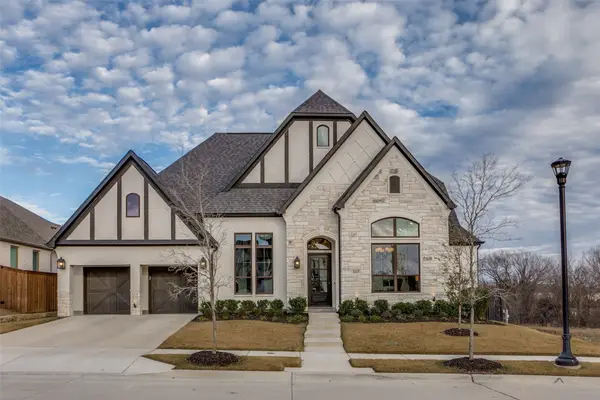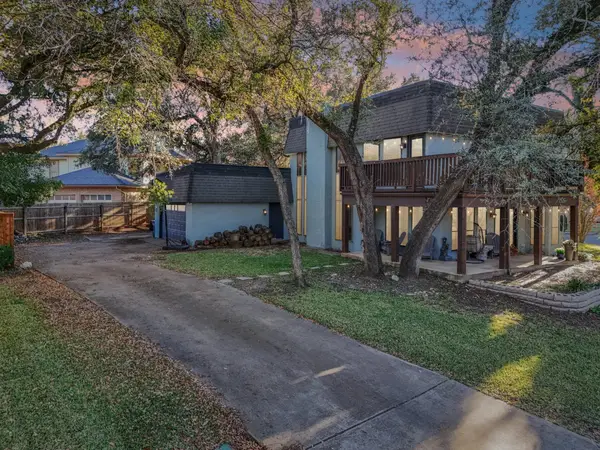9016 Stone Mill Lane, Fort Worth, TX 76179
Local realty services provided by:ERA Myers & Myers Realty
Listed by: lesa newbitt855-450-0442
Office: real broker, llc.
MLS#:21066678
Source:GDAR
Price summary
- Price:$374,900
- Price per sq. ft.:$143.64
- Monthly HOA dues:$40
About this home
Stunning and beautifully renovated this spacious 4-bed, 3.5 bath home in the sought-after Twin Mills community offers over 2,600 sq ft of modern living. Built in 2011 and recently updated with new granite countertops, appliances, flooring, paint, and carpeting. Features include a luxurious primary suite with sitting area, a second guest suite with private full bath, open-concept living with vaulted ceilings, front office, and updated kitchen with large pantry and laundry room. Enjoy the covered patio and extended deck with a large fenced backyard. Sprinkler system in front and back yard areas. Roof replaced in 2021. Community amenities include pool, playground, trails, and more! Located in top-rated Eagle Mountain-Saginaw ISD. Whether you're hosting friends, enjoying quiet family time, or working from home, this thoughtfully updated home offers the ideal blend of space, style, and function. Don’t miss the opportunity to make it yours! Some photos are virtually staged.
Contact an agent
Home facts
- Year built:2011
- Listing ID #:21066678
- Added:95 day(s) ago
- Updated:January 02, 2026 at 12:46 PM
Rooms and interior
- Bedrooms:4
- Total bathrooms:4
- Full bathrooms:3
- Half bathrooms:1
- Living area:2,610 sq. ft.
Heating and cooling
- Cooling:Ceiling Fans, Central Air, Electric
- Heating:Central, Electric, Heat Pump
Structure and exterior
- Roof:Composition
- Year built:2011
- Building area:2,610 sq. ft.
- Lot area:0.12 Acres
Schools
- High school:Boswell
- Middle school:Wayside
- Elementary school:Lake Pointe
Finances and disclosures
- Price:$374,900
- Price per sq. ft.:$143.64
- Tax amount:$9,701
New listings near 9016 Stone Mill Lane
- Open Sat, 1 to 3pmNew
 $1,050,000Active4 beds 5 baths3,594 sq. ft.
$1,050,000Active4 beds 5 baths3,594 sq. ft.2217 Winding Creek Circle, Fort Worth, TX 76008
MLS# 21139120Listed by: EXP REALTY - New
 $340,000Active4 beds 3 baths1,730 sq. ft.
$340,000Active4 beds 3 baths1,730 sq. ft.3210 Hampton Drive, Fort Worth, TX 76118
MLS# 21140985Listed by: KELLER WILLIAMS REALTY - New
 $240,000Active4 beds 1 baths1,218 sq. ft.
$240,000Active4 beds 1 baths1,218 sq. ft.7021 Newberry Court E, Fort Worth, TX 76120
MLS# 21142423Listed by: ELITE REAL ESTATE TEXAS - New
 $449,900Active4 beds 3 baths2,436 sq. ft.
$449,900Active4 beds 3 baths2,436 sq. ft.9140 Westwood Shores Drive, Fort Worth, TX 76179
MLS# 21138870Listed by: GRIFFITH REALTY GROUP - New
 $765,000Active5 beds 6 baths2,347 sq. ft.
$765,000Active5 beds 6 baths2,347 sq. ft.3205 Waits Avenue, Fort Worth, TX 76109
MLS# 21141988Listed by: BLACK TIE REAL ESTATE - New
 $79,000Active1 beds 1 baths708 sq. ft.
$79,000Active1 beds 1 baths708 sq. ft.5634 Boca Raton Boulevard #108, Fort Worth, TX 76112
MLS# 21139261Listed by: BETTER HOMES & GARDENS, WINANS - New
 $447,700Active2 beds 2 baths1,643 sq. ft.
$447,700Active2 beds 2 baths1,643 sq. ft.3211 Rosemeade Drive #1313, Fort Worth, TX 76116
MLS# 21141989Listed by: BHHS PREMIER PROPERTIES - New
 $195,000Active2 beds 3 baths1,056 sq. ft.
$195,000Active2 beds 3 baths1,056 sq. ft.9999 Boat Club Road #103, Fort Worth, TX 76179
MLS# 21131965Listed by: REAL BROKER, LLC - New
 $365,000Active3 beds 2 baths2,094 sq. ft.
$365,000Active3 beds 2 baths2,094 sq. ft.729 Red Elm Lane, Fort Worth, TX 76131
MLS# 21141503Listed by: POINT REALTY - Open Sun, 1 to 3pmNew
 $290,000Active3 beds 1 baths1,459 sq. ft.
$290,000Active3 beds 1 baths1,459 sq. ft.2325 Halbert Street, Fort Worth, TX 76112
MLS# 21133468Listed by: BRIGGS FREEMAN SOTHEBY'S INT'L
