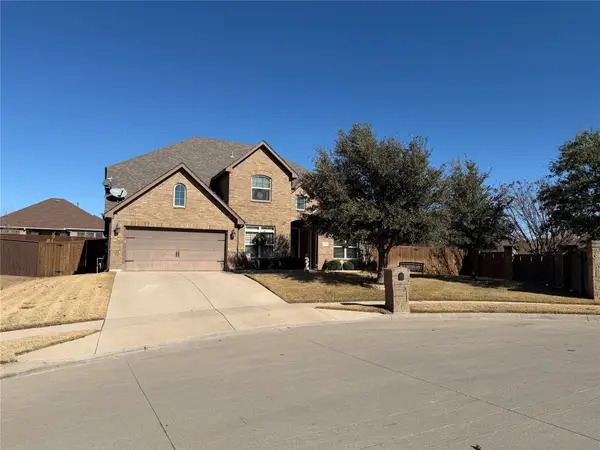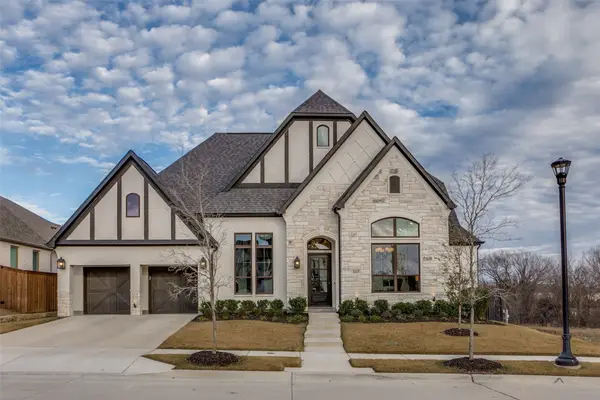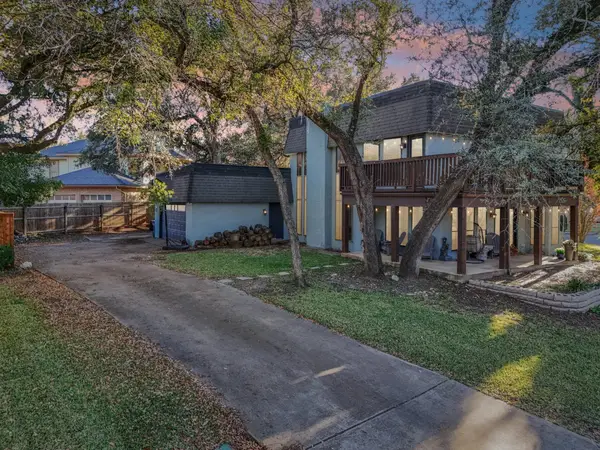9100 Belvedere Drive, Fort Worth, TX 76244
Local realty services provided by:ERA Steve Cook & Co, Realtors
Listed by: stacey larson, heather skinner214-790-7500
Office: jones-papadopoulos & co
MLS#:21118470
Source:GDAR
Price summary
- Price:$425,000
- Price per sq. ft.:$137.67
- Monthly HOA dues:$58.33
About this home
This welcoming four bedroom home in the Keller ISD area instantly feels comfortable, the kind of place that invites you to settle in and make memories. It has been recently updated with fresh paint, new carpet, remodeled bathrooms, updated lighting, and a newer HVAC system, so it feels clean and move in ready from the moment you walk inside. The kitchen is designed to bring people together, with plenty of room for family meals, weekend cooking, and casual gatherings, and it opens directly into a relaxed living area trimmed with crown molding that adds warmth and character. Nearby, a flexible room currently used with a pool table can easily become a formal dining area or a fun playroom depending on how you want to enjoy the space. Another downstairs room works well as a home office or a second living space, offering even more room to spread out and live comfortably. Upstairs, the primary suite is a private retreat with a peaceful garden tub and generous closet space, while three additional bedrooms each offer walk in closets, providing storage that is surprisingly hard to find. The large game room is perfect for movie nights, gaming, or simply enjoying extra space to unwind. Outside, the lifestyle is just as enjoyable, with schools close enough to walk to and a neighborhood pool and park that make it easy to spend time outdoors, meet neighbors, and enjoy simple everyday moments without leaving the community. This home is not only updated and well cared for, it is a warm and flexible space in a friendly neighborhood where life feels easy, welcoming, and full of possibility.
Contact an agent
Home facts
- Year built:2002
- Listing ID #:21118470
- Added:41 day(s) ago
- Updated:January 02, 2026 at 12:46 PM
Rooms and interior
- Bedrooms:4
- Total bathrooms:3
- Full bathrooms:2
- Half bathrooms:1
- Living area:3,087 sq. ft.
Heating and cooling
- Cooling:Ceiling Fans, Central Air, Electric, Zoned
- Heating:Central, Natural Gas, Zoned
Structure and exterior
- Roof:Composition
- Year built:2002
- Building area:3,087 sq. ft.
- Lot area:0.14 Acres
Schools
- High school:Central
- Middle school:Hillwood
- Elementary school:Friendship
Finances and disclosures
- Price:$425,000
- Price per sq. ft.:$137.67
- Tax amount:$4,567
New listings near 9100 Belvedere Drive
- Open Sat, 12 to 3pmNew
 $550,000Active5 beds 3 baths3,142 sq. ft.
$550,000Active5 beds 3 baths3,142 sq. ft.11900 Drummond Lane, Fort Worth, TX 76108
MLS# 21136844Listed by: REAL ESTATE DEPOT - New
 $325,000Active3 beds 2 baths1,831 sq. ft.
$325,000Active3 beds 2 baths1,831 sq. ft.6337 Copperhead Drive, Fort Worth, TX 76179
MLS# 21138006Listed by: C21 FINE HOMES JUDGE FITE - Open Sat, 1 to 3pmNew
 $1,050,000Active4 beds 5 baths3,594 sq. ft.
$1,050,000Active4 beds 5 baths3,594 sq. ft.2217 Winding Creek Circle, Fort Worth, TX 76008
MLS# 21139120Listed by: EXP REALTY - New
 $340,000Active4 beds 3 baths1,730 sq. ft.
$340,000Active4 beds 3 baths1,730 sq. ft.3210 Hampton Drive, Fort Worth, TX 76118
MLS# 21140985Listed by: KELLER WILLIAMS REALTY - New
 $240,000Active4 beds 1 baths1,218 sq. ft.
$240,000Active4 beds 1 baths1,218 sq. ft.7021 Newberry Court E, Fort Worth, TX 76120
MLS# 21142423Listed by: ELITE REAL ESTATE TEXAS - New
 $449,900Active4 beds 3 baths2,436 sq. ft.
$449,900Active4 beds 3 baths2,436 sq. ft.9140 Westwood Shores Drive, Fort Worth, TX 76179
MLS# 21138870Listed by: GRIFFITH REALTY GROUP - New
 $765,000Active5 beds 6 baths2,347 sq. ft.
$765,000Active5 beds 6 baths2,347 sq. ft.3205 Waits Avenue, Fort Worth, TX 76109
MLS# 21141988Listed by: BLACK TIE REAL ESTATE - New
 $79,000Active1 beds 1 baths708 sq. ft.
$79,000Active1 beds 1 baths708 sq. ft.5634 Boca Raton Boulevard #108, Fort Worth, TX 76112
MLS# 21139261Listed by: BETTER HOMES & GARDENS, WINANS - New
 $447,700Active2 beds 2 baths1,643 sq. ft.
$447,700Active2 beds 2 baths1,643 sq. ft.3211 Rosemeade Drive #1313, Fort Worth, TX 76116
MLS# 21141989Listed by: BHHS PREMIER PROPERTIES - New
 $195,000Active2 beds 3 baths1,056 sq. ft.
$195,000Active2 beds 3 baths1,056 sq. ft.9999 Boat Club Road #103, Fort Worth, TX 76179
MLS# 21131965Listed by: REAL BROKER, LLC
