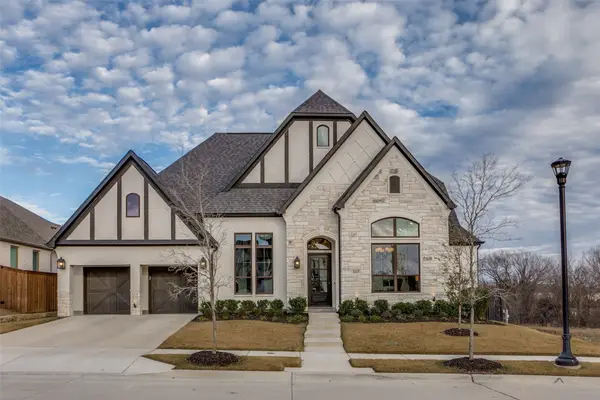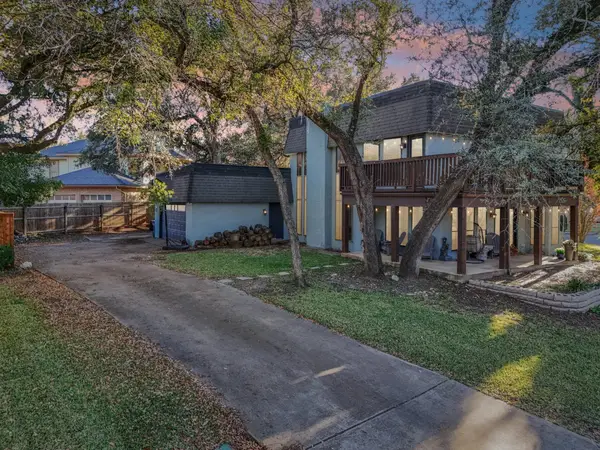9108 Yellow Cedar Trail, Fort Worth, TX 76244
Local realty services provided by:ERA Courtyard Real Estate
Listed by: mahendra paudel410-390-1602
Office: beam real estate, llc.
MLS#:20988318
Source:GDAR
Price summary
- Price:$369,990
- Price per sq. ft.:$148.35
- Monthly HOA dues:$27
About this home
Welcome to your dream home in the highly sought-after Valley Brook community, Keller ISD! This stunning 4-bedroom, 2.5-bathroom home offers nearly 2,500 sq ft of spacious, versatile living with an open floor plan perfect for entertaining and everyday life.
Enjoy cooking in the stylish kitchen featuring granite countertops, a breakfast bar, walk-in pantry, and sunny bay window breakfast nook. Relax in your inviting living area with updated laminate flooring, then unwind in the spacious primary suite with a luxurious jetted garden tub, separate shower, dual sinks, and an oversized walk-in closet.
Upstairs, you’ll find a large game room and three generous split bedrooms—ideal for family, guests, or a home office. Step outside to your private backyard oasis that backs to a peaceful greenbelt—perfect for grilling on the covered patio or enjoying the extra storage shed.
This beautiful brick home also includes a 2-car garage, fresh front door stain and handle, and access to wonderful community amenities like pool, playground, and greenbelt trails—all for a low HOA fee!
Minutes from shopping, dining, and top-rated schools. Don’t miss your chance to call this gem HOME—schedule your tour today!
Contact an agent
Home facts
- Year built:2009
- Listing ID #:20988318
- Added:175 day(s) ago
- Updated:January 02, 2026 at 08:26 AM
Rooms and interior
- Bedrooms:4
- Total bathrooms:3
- Full bathrooms:2
- Half bathrooms:1
- Living area:2,494 sq. ft.
Heating and cooling
- Cooling:Central Air, Electric
- Heating:Central, Electric
Structure and exterior
- Roof:Composition
- Year built:2009
- Building area:2,494 sq. ft.
- Lot area:0.13 Acres
Schools
- High school:Central
- Middle school:Hillwood
- Elementary school:Friendship
Finances and disclosures
- Price:$369,990
- Price per sq. ft.:$148.35
- Tax amount:$8,187
New listings near 9108 Yellow Cedar Trail
- Open Sat, 1 to 3pmNew
 $1,050,000Active4 beds 5 baths3,594 sq. ft.
$1,050,000Active4 beds 5 baths3,594 sq. ft.2217 Winding Creek Circle, Fort Worth, TX 76008
MLS# 21139120Listed by: EXP REALTY - New
 $340,000Active4 beds 3 baths1,730 sq. ft.
$340,000Active4 beds 3 baths1,730 sq. ft.3210 Hampton Drive, Fort Worth, TX 76118
MLS# 21140985Listed by: KELLER WILLIAMS REALTY - New
 $240,000Active4 beds 1 baths1,218 sq. ft.
$240,000Active4 beds 1 baths1,218 sq. ft.7021 Newberry Court E, Fort Worth, TX 76120
MLS# 21142423Listed by: ELITE REAL ESTATE TEXAS - New
 $449,900Active4 beds 3 baths2,436 sq. ft.
$449,900Active4 beds 3 baths2,436 sq. ft.9140 Westwood Shores Drive, Fort Worth, TX 76179
MLS# 21138870Listed by: GRIFFITH REALTY GROUP - New
 $765,000Active5 beds 6 baths2,347 sq. ft.
$765,000Active5 beds 6 baths2,347 sq. ft.3205 Waits Avenue, Fort Worth, TX 76109
MLS# 21141988Listed by: BLACK TIE REAL ESTATE - New
 $79,000Active1 beds 1 baths708 sq. ft.
$79,000Active1 beds 1 baths708 sq. ft.5634 Boca Raton Boulevard #108, Fort Worth, TX 76112
MLS# 21139261Listed by: BETTER HOMES & GARDENS, WINANS - New
 $447,700Active2 beds 2 baths1,643 sq. ft.
$447,700Active2 beds 2 baths1,643 sq. ft.3211 Rosemeade Drive #1313, Fort Worth, TX 76116
MLS# 21141989Listed by: BHHS PREMIER PROPERTIES - New
 $195,000Active2 beds 3 baths1,056 sq. ft.
$195,000Active2 beds 3 baths1,056 sq. ft.9999 Boat Club Road #103, Fort Worth, TX 76179
MLS# 21131965Listed by: REAL BROKER, LLC - New
 $365,000Active3 beds 2 baths2,094 sq. ft.
$365,000Active3 beds 2 baths2,094 sq. ft.729 Red Elm Lane, Fort Worth, TX 76131
MLS# 21141503Listed by: POINT REALTY - Open Sun, 1 to 3pmNew
 $290,000Active3 beds 1 baths1,459 sq. ft.
$290,000Active3 beds 1 baths1,459 sq. ft.2325 Halbert Street, Fort Worth, TX 76112
MLS# 21133468Listed by: BRIGGS FREEMAN SOTHEBY'S INT'L
