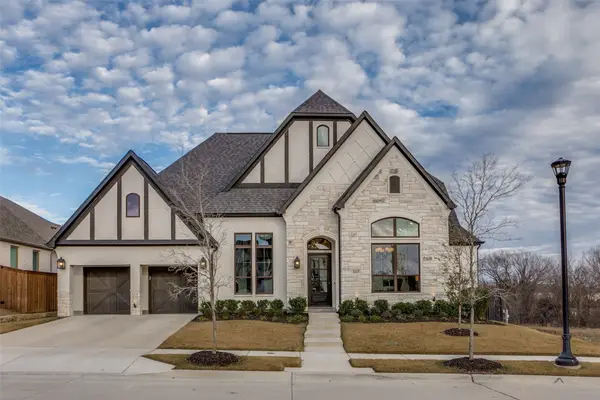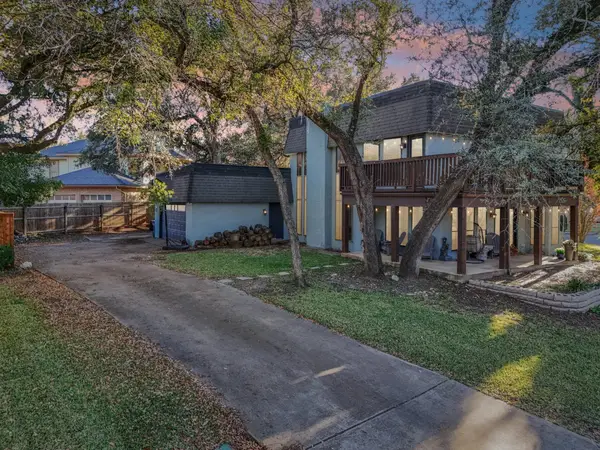9124 Nevis Drive, Fort Worth, TX 76123
Local realty services provided by:ERA Myers & Myers Realty
Listed by: clifton a j johnson888-519-7431
Office: exp realty, llc.
MLS#:21073919
Source:GDAR
Price summary
- Price:$289,900
- Price per sq. ft.:$142.95
- Monthly HOA dues:$37.5
About this home
If you’re relocating to Fort Worth from California or out of state and searching for an affordable home with closing cost assistance, this move-in ready property is the perfect match. Offering the ideal blend of comfort, convenience, and a touch of luxury, 9124 Nevis Drive makes your Texas relocation smooth and stress-free. Step inside to an open-concept floor plan filled with natural light, where the spacious living room flows seamlessly into the kitchen and dining area. Whether you’re hosting family gatherings or entertaining new friends, this functional layout creates the warm, welcoming space you’ve been dreaming of. The private primary suite is a retreat of its own, featuring a large walk-in closet and a spa-style ensuite bath. Additional bedrooms provide flexibility for guests, a home office, or a children’s playroom—ideal for today’s lifestyle. Outdoors, enjoy a private backyard oasis perfect for al fresco dining, gardening, or simply unwinding after a long day. An attached garage adds convenience, while the prime location near major highways ensures quick access to shopping, dining, parks, and vibrant downtown Fort Worth. With sellers motivated and closing cost assistance available, this home is not only stylish but also a smart financial move for first-time buyers, remote workers, or families making the leap from high-cost markets. Don’t miss the opportunity to claim your piece of Texas living—where affordability meets lifestyle luxury. Schedule your private showing of 9124 Nevis Drive today!
Contact an agent
Home facts
- Year built:2021
- Listing ID #:21073919
- Added:93 day(s) ago
- Updated:January 02, 2026 at 08:26 AM
Rooms and interior
- Bedrooms:4
- Total bathrooms:2
- Full bathrooms:2
- Living area:2,028 sq. ft.
Heating and cooling
- Cooling:Ceiling Fans, Central Air
- Heating:Central
Structure and exterior
- Roof:Composition
- Year built:2021
- Building area:2,028 sq. ft.
- Lot area:0.13 Acres
Schools
- High school:North Crowley
- Middle school:Stevens
- Elementary school:Dallas Park
Finances and disclosures
- Price:$289,900
- Price per sq. ft.:$142.95
- Tax amount:$8,340
New listings near 9124 Nevis Drive
- Open Sat, 1 to 3pmNew
 $1,050,000Active4 beds 5 baths3,594 sq. ft.
$1,050,000Active4 beds 5 baths3,594 sq. ft.2217 Winding Creek Circle, Fort Worth, TX 76008
MLS# 21139120Listed by: EXP REALTY - New
 $340,000Active4 beds 3 baths1,730 sq. ft.
$340,000Active4 beds 3 baths1,730 sq. ft.3210 Hampton Drive, Fort Worth, TX 76118
MLS# 21140985Listed by: KELLER WILLIAMS REALTY - New
 $240,000Active4 beds 1 baths1,218 sq. ft.
$240,000Active4 beds 1 baths1,218 sq. ft.7021 Newberry Court E, Fort Worth, TX 76120
MLS# 21142423Listed by: ELITE REAL ESTATE TEXAS - New
 $449,900Active4 beds 3 baths2,436 sq. ft.
$449,900Active4 beds 3 baths2,436 sq. ft.9140 Westwood Shores Drive, Fort Worth, TX 76179
MLS# 21138870Listed by: GRIFFITH REALTY GROUP - New
 $765,000Active5 beds 6 baths2,347 sq. ft.
$765,000Active5 beds 6 baths2,347 sq. ft.3205 Waits Avenue, Fort Worth, TX 76109
MLS# 21141988Listed by: BLACK TIE REAL ESTATE - New
 $79,000Active1 beds 1 baths708 sq. ft.
$79,000Active1 beds 1 baths708 sq. ft.5634 Boca Raton Boulevard #108, Fort Worth, TX 76112
MLS# 21139261Listed by: BETTER HOMES & GARDENS, WINANS - New
 $447,700Active2 beds 2 baths1,643 sq. ft.
$447,700Active2 beds 2 baths1,643 sq. ft.3211 Rosemeade Drive #1313, Fort Worth, TX 76116
MLS# 21141989Listed by: BHHS PREMIER PROPERTIES - New
 $195,000Active2 beds 3 baths1,056 sq. ft.
$195,000Active2 beds 3 baths1,056 sq. ft.9999 Boat Club Road #103, Fort Worth, TX 76179
MLS# 21131965Listed by: REAL BROKER, LLC - New
 $365,000Active3 beds 2 baths2,094 sq. ft.
$365,000Active3 beds 2 baths2,094 sq. ft.729 Red Elm Lane, Fort Worth, TX 76131
MLS# 21141503Listed by: POINT REALTY - Open Sun, 1 to 3pmNew
 $290,000Active3 beds 1 baths1,459 sq. ft.
$290,000Active3 beds 1 baths1,459 sq. ft.2325 Halbert Street, Fort Worth, TX 76112
MLS# 21133468Listed by: BRIGGS FREEMAN SOTHEBY'S INT'L
