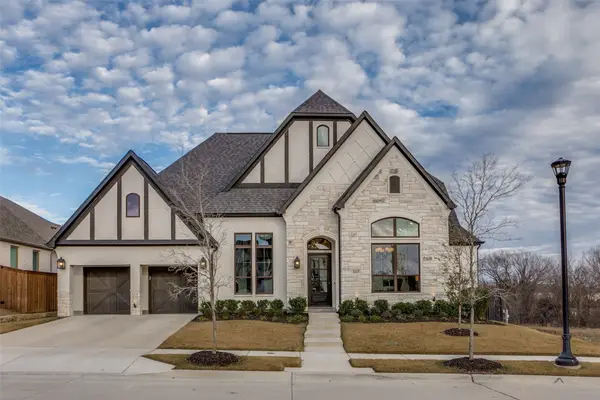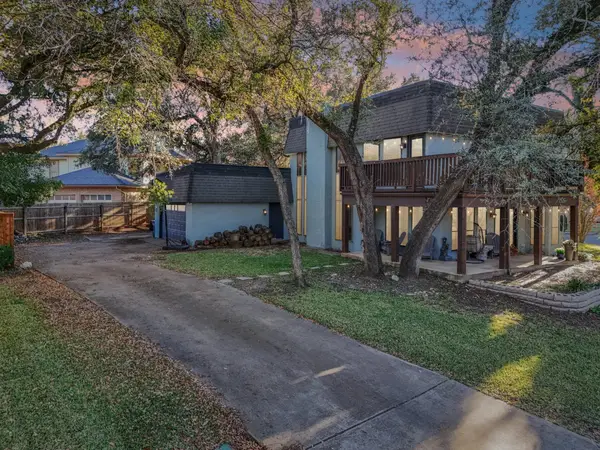9213 Shoveler Trail, Fort Worth, TX 76118
Local realty services provided by:ERA Courtyard Real Estate
Listed by: nancy nguyen817-917-8608
Office: exp realty llc.
MLS#:20963270
Source:GDAR
Price summary
- Price:$550,000
- Price per sq. ft.:$168.92
- Monthly HOA dues:$58.33
About this home
Experience refined living in this exceptional 4-bedroom, 3.5-bath residence, thoughtfully designed to blend elegance, comfort, and functionality. Located in one of the community’s most desirable areas, this home offers an impressive layout with upscale finishes throughout.
The first floor features a sophisticated office ideal for working or relaxing, while the open-concept living area flows seamlessly into the gourmet kitchen—perfect for both intimate evenings and effortless entertaining. A dedicated media room provides an elevated space for cinematic experiences or gatherings.
The primary suite serves as a luxurious retreat, complete with an attached washer and dryer for unmatched convenience. Generously sized secondary bedrooms ensure comfort for family and guests alike.
Step outside to an expansive backyard, offering endless opportunities to create your own outdoor sanctuary. Energy-efficient solar panels add modern sustainability while keeping energy costs low.
Set within a well-maintained HOA community with nearby lake access, this home delivers a rare combination of luxury, lifestyle, and efficiency.
Schedule your private showing today and discover a home that truly stands apart.
Contact an agent
Home facts
- Year built:2015
- Listing ID #:20963270
- Added:202 day(s) ago
- Updated:January 02, 2026 at 12:35 PM
Rooms and interior
- Bedrooms:4
- Total bathrooms:4
- Full bathrooms:3
- Half bathrooms:1
- Living area:3,256 sq. ft.
Heating and cooling
- Cooling:Ceiling Fans, Central Air, Electric
- Heating:Central, Electric, Fireplaces
Structure and exterior
- Roof:Composition
- Year built:2015
- Building area:3,256 sq. ft.
- Lot area:0.13 Acres
Schools
- High school:Bell
- Elementary school:Trinity Lakes
Finances and disclosures
- Price:$550,000
- Price per sq. ft.:$168.92
- Tax amount:$11,219
New listings near 9213 Shoveler Trail
- Open Sat, 1 to 3pmNew
 $1,050,000Active4 beds 5 baths3,594 sq. ft.
$1,050,000Active4 beds 5 baths3,594 sq. ft.2217 Winding Creek Circle, Fort Worth, TX 76008
MLS# 21139120Listed by: EXP REALTY - New
 $340,000Active4 beds 3 baths1,730 sq. ft.
$340,000Active4 beds 3 baths1,730 sq. ft.3210 Hampton Drive, Fort Worth, TX 76118
MLS# 21140985Listed by: KELLER WILLIAMS REALTY - New
 $240,000Active4 beds 1 baths1,218 sq. ft.
$240,000Active4 beds 1 baths1,218 sq. ft.7021 Newberry Court E, Fort Worth, TX 76120
MLS# 21142423Listed by: ELITE REAL ESTATE TEXAS - New
 $449,900Active4 beds 3 baths2,436 sq. ft.
$449,900Active4 beds 3 baths2,436 sq. ft.9140 Westwood Shores Drive, Fort Worth, TX 76179
MLS# 21138870Listed by: GRIFFITH REALTY GROUP - New
 $765,000Active5 beds 6 baths2,347 sq. ft.
$765,000Active5 beds 6 baths2,347 sq. ft.3205 Waits Avenue, Fort Worth, TX 76109
MLS# 21141988Listed by: BLACK TIE REAL ESTATE - New
 $79,000Active1 beds 1 baths708 sq. ft.
$79,000Active1 beds 1 baths708 sq. ft.5634 Boca Raton Boulevard #108, Fort Worth, TX 76112
MLS# 21139261Listed by: BETTER HOMES & GARDENS, WINANS - New
 $447,700Active2 beds 2 baths1,643 sq. ft.
$447,700Active2 beds 2 baths1,643 sq. ft.3211 Rosemeade Drive #1313, Fort Worth, TX 76116
MLS# 21141989Listed by: BHHS PREMIER PROPERTIES - New
 $195,000Active2 beds 3 baths1,056 sq. ft.
$195,000Active2 beds 3 baths1,056 sq. ft.9999 Boat Club Road #103, Fort Worth, TX 76179
MLS# 21131965Listed by: REAL BROKER, LLC - New
 $365,000Active3 beds 2 baths2,094 sq. ft.
$365,000Active3 beds 2 baths2,094 sq. ft.729 Red Elm Lane, Fort Worth, TX 76131
MLS# 21141503Listed by: POINT REALTY - Open Sun, 1 to 3pmNew
 $290,000Active3 beds 1 baths1,459 sq. ft.
$290,000Active3 beds 1 baths1,459 sq. ft.2325 Halbert Street, Fort Worth, TX 76112
MLS# 21133468Listed by: BRIGGS FREEMAN SOTHEBY'S INT'L
