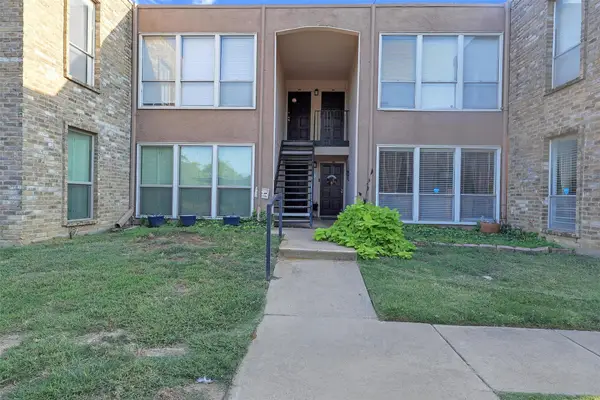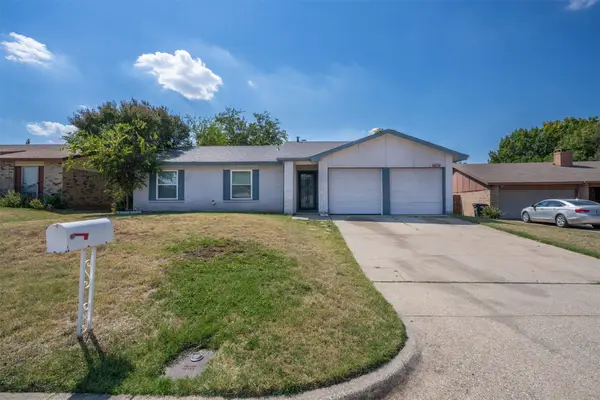9217 Oldwest Trail, Fort Worth, TX 76131
Local realty services provided by:ERA Steve Cook & Co, Realtors
Listed by:tim canterbury972-974-5713
Office:great western realty
MLS#:20963620
Source:GDAR
Price summary
- Price:$329,000
- Price per sq. ft.:$166.58
- Monthly HOA dues:$40.33
About this home
Come see this home. You will love it. Updated, well maintained, and at a great price! Home features granite countertops, kitchen island, stainless appliances, oven range & dishwasher installed 2024, roof 2021, wood flooring in entry, halls & living room, tile in wet areas, carpet in bedrooms and family room, two car garage, covered front & back porch, large grassed backyard, and landscaped front yard planting areas. The front dinning area and the centered family room offer excellent flexibility for any family. Both areas could make excellent 2nd living rooms, office spaces, studies, gamerooms, exercise rooms, craft areas, etc. Another reason to love this home is it's location. It is literally minutes to shopping, dining, and entertainment. This home is minutes from major thoroughfares Interstate 35, Hwy 287, FMs 156, and smaller thoroughfares such as North Tarrant Pkwy and Basswood Blvd, which makes getting to work, school, shopping and every destination so much easier and convenient. The home is priced to sell. Ask the listing agent or your buyer's agent for sold comps. Come see this home. It won't last long. Ask the listing agent or your buyer's agent to schedule a personal home tour today!
Contact an agent
Home facts
- Year built:2005
- Listing ID #:20963620
- Added:116 day(s) ago
- Updated:October 04, 2025 at 11:42 AM
Rooms and interior
- Bedrooms:3
- Total bathrooms:2
- Full bathrooms:2
- Living area:1,975 sq. ft.
Heating and cooling
- Cooling:Ceiling Fans, Central Air, Electric
- Heating:Central, Natural Gas
Structure and exterior
- Roof:Composition
- Year built:2005
- Building area:1,975 sq. ft.
- Lot area:0.14 Acres
Schools
- High school:Saginaw
- Middle school:Prairie Vista
- Elementary school:Copper Creek
Finances and disclosures
- Price:$329,000
- Price per sq. ft.:$166.58
- Tax amount:$7,366
New listings near 9217 Oldwest Trail
- New
 $920,000Active4 beds 7 baths4,306 sq. ft.
$920,000Active4 beds 7 baths4,306 sq. ft.12317 Bella Colina Drive, Fort Worth, TX 76126
MLS# 21074246Listed by: LOCAL REALTY AGENCY FORT WORTH - New
 $129,900Active2 beds 2 baths1,069 sq. ft.
$129,900Active2 beds 2 baths1,069 sq. ft.5624 Boca Raton Boulevard #133, Fort Worth, TX 76112
MLS# 21077744Listed by: CENTURY 21 MIKE BOWMAN, INC. - New
 $250,000Active4 beds 2 baths1,855 sq. ft.
$250,000Active4 beds 2 baths1,855 sq. ft.6824 Westglen Drive, Fort Worth, TX 76133
MLS# 21078242Listed by: REALTY OF AMERICA, LLC - New
 $449,990Active5 beds 3 baths2,850 sq. ft.
$449,990Active5 beds 3 baths2,850 sq. ft.14500 Antlia Drive, Haslet, TX 76052
MLS# 21078213Listed by: PEAK REALTY AND ASSOCIATES LLC - New
 $475,000Active4 beds 3 baths2,599 sq. ft.
$475,000Active4 beds 3 baths2,599 sq. ft.11852 Toppell Trail, Fort Worth, TX 76052
MLS# 21077600Listed by: ALLIE BETH ALLMAN & ASSOCIATES - New
 $300,000Active3 beds 2 baths1,756 sq. ft.
$300,000Active3 beds 2 baths1,756 sq. ft.6701 Gary Lane, Fort Worth, TX 76112
MLS# 21077954Listed by: FATHOM REALTY, LLC - New
 $335,000Active4 beds 2 baths1,728 sq. ft.
$335,000Active4 beds 2 baths1,728 sq. ft.1964 Kachina Lodge Road, Fort Worth, TX 76131
MLS# 21078008Listed by: VASTU REALTY INC. - New
 $127,474Active2 beds 1 baths768 sq. ft.
$127,474Active2 beds 1 baths768 sq. ft.4313 Wabash Avenue, Fort Worth, TX 76133
MLS# 21078169Listed by: IP REALTY, LLC - New
 $1,280,000Active4 beds 4 baths3,186 sq. ft.
$1,280,000Active4 beds 4 baths3,186 sq. ft.4109 Bellaire Drive S, Fort Worth, TX 76109
MLS# 21076943Listed by: LEAGUE REAL ESTATE - New
 $272,500Active3 beds 2 baths1,410 sq. ft.
$272,500Active3 beds 2 baths1,410 sq. ft.405 Emerald Creek Drive, Fort Worth, TX 76131
MLS# 21077219Listed by: PHELPS REALTY GROUP, LLC
