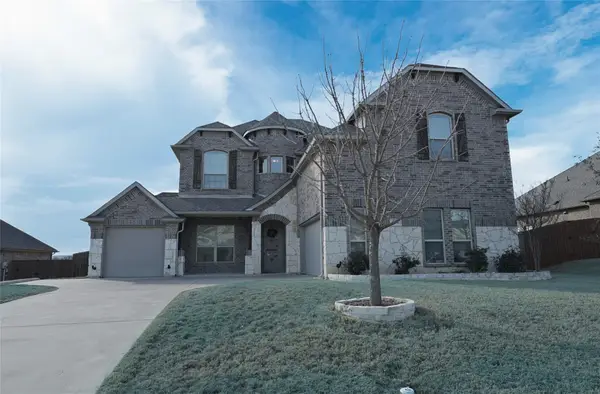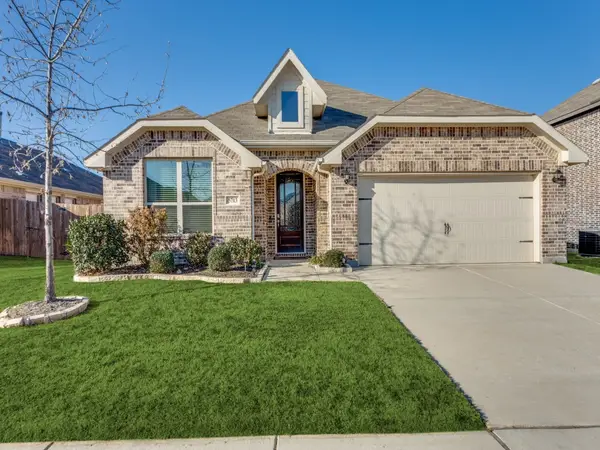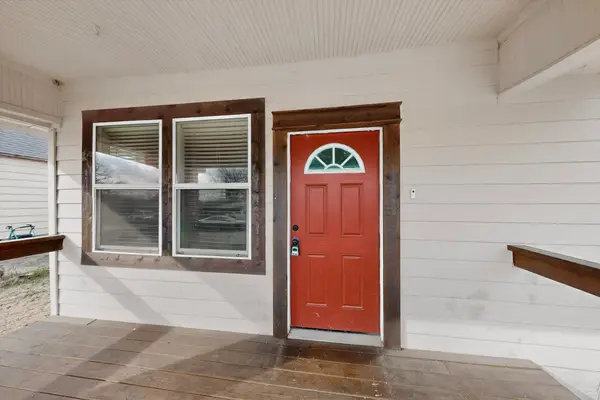929 Ryed Lane, Fort Worth, TX 76120
Local realty services provided by:ERA Empower
Listed by: don lawyer888-519-7431
Office: exp realty llc.
MLS#:21077317
Source:GDAR
Price summary
- Price:$529,900
- Price per sq. ft.:$181.16
- Monthly HOA dues:$30
About this home
East Fort Worth gorgeous new build is loaded with style, space, modern features, open living space with soaring ceilings, a dramatic curved staircase, and a sleek, contemporary layout. Great floor plan with 2 bedrooms downstairs and 2 upstairs. Exterior up-lighting, a large 6'x8' Iron Double Front Door, 3 security cameras, and a tankless hot water heater. The chef’s kitchen shines with granite countertops, a gas stove, rich dark cabinetry with LED lighting, stainless steel appliances, and a huge island that flows into the light-filled living room with a bold floor-to-ceiling tiled gas fireplace. The luxe primary suite offers a spa-like escape with dual vanities, a soaking tub, and a walk-in shower. The utility room is connected to the master closet. Upstairs, enjoy a spacious game room that overlooks the main floor—perfect for movie nights or entertaining. Step outside to the corner lot with a fully fenced backyard with mature trees and plenty of room to play or relax. With top-tier curb appeal, energy-efficient construction, and a prime Fort Worth location, this home is the total package. 1-year builder warranty.
Contact an agent
Home facts
- Year built:2025
- Listing ID #:21077317
- Added:134 day(s) ago
- Updated:February 15, 2026 at 12:41 PM
Rooms and interior
- Bedrooms:4
- Total bathrooms:3
- Full bathrooms:3
- Living area:2,925 sq. ft.
Heating and cooling
- Cooling:Ceiling Fans, Central Air, Electric
- Heating:Central, Natural Gas
Structure and exterior
- Roof:Composition
- Year built:2025
- Building area:2,925 sq. ft.
- Lot area:0.18 Acres
Schools
- High school:Eastern Hills
- Middle school:Jean Mcclung
- Elementary school:Elliott
Finances and disclosures
- Price:$529,900
- Price per sq. ft.:$181.16
New listings near 929 Ryed Lane
- New
 $499,000Active4 beds 4 baths3,151 sq. ft.
$499,000Active4 beds 4 baths3,151 sq. ft.12141 Yarmouth Lane, Fort Worth, TX 76108
MLS# 21176299Listed by: CENTURY 21 MIKE BOWMAN, INC.  $285,000Pending3 beds 2 baths1,515 sq. ft.
$285,000Pending3 beds 2 baths1,515 sq. ft.6729 Dove Chase Lane, Fort Worth, TX 76123
MLS# 21178373Listed by: LOCAL REALTY AGENCY- New
 $264,200Active3 beds 2 baths1,756 sq. ft.
$264,200Active3 beds 2 baths1,756 sq. ft.2508 Prospect Hill Drive, Fort Worth, TX 76123
MLS# 21171006Listed by: EXP REALTY LLC - New
 $555,000Active4 beds 3 baths2,927 sq. ft.
$555,000Active4 beds 3 baths2,927 sq. ft.7541 Pondview Lane, Fort Worth, TX 76123
MLS# 21180604Listed by: EXP REALTY LLC - New
 $338,000Active4 beds 2 baths2,484 sq. ft.
$338,000Active4 beds 2 baths2,484 sq. ft.4345 Willow Way Road, Fort Worth, TX 76133
MLS# 21180331Listed by: EXP REALTY LLC - New
 $415,000Active4 beds 2 baths2,229 sq. ft.
$415,000Active4 beds 2 baths2,229 sq. ft.5713 Broad Bay Lane, Fort Worth, TX 76179
MLS# 21180544Listed by: SCOUT RE TEXAS - New
 $209,000Active3 beds 2 baths1,553 sq. ft.
$209,000Active3 beds 2 baths1,553 sq. ft.4807 Penrose Avenue, Fort Worth, TX 76116
MLS# 21180573Listed by: REGAL, REALTORS - New
 $214,999Active3 beds 3 baths1,352 sq. ft.
$214,999Active3 beds 3 baths1,352 sq. ft.1315 E Arlington Avenue, Fort Worth, TX 76104
MLS# 21180524Listed by: GREGORIO REAL ESTATE COMPANY - Open Tue, 11:30am to 1pmNew
 $894,999Active2 beds 2 baths1,546 sq. ft.
$894,999Active2 beds 2 baths1,546 sq. ft.1301 Throckmorton Street #2705, Fort Worth, TX 76102
MLS# 21168012Listed by: BRIGGS FREEMAN SOTHEBY'S INT'L - New
 $349,999Active3 beds 2 baths1,658 sq. ft.
$349,999Active3 beds 2 baths1,658 sq. ft.5617 Odessa Avenue, Fort Worth, TX 76133
MLS# 21176804Listed by: POWER HOUSE REAL ESTATE

