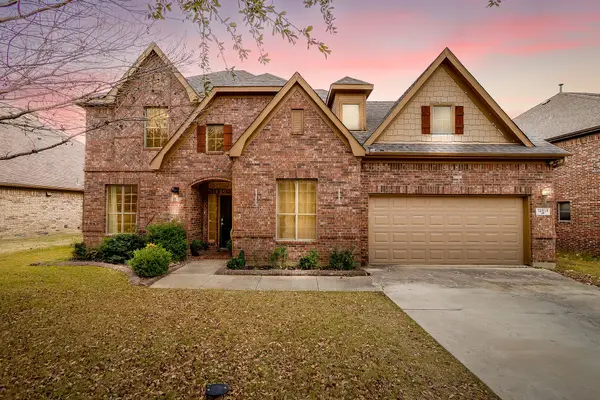9332 San Tejas Drive, Fort Worth, TX 76177
Local realty services provided by:ERA Newlin & Company
Upcoming open houses
- Sun, Dec 2103:00 pm - 05:00 pm
Listed by: marily hernandez
Office: greater waco realty, llc.
MLS#:21098911
Source:GDAR
Price summary
- Price:$444,900
- Price per sq. ft.:$111
- Monthly HOA dues:$18.33
About this home
If you're looking for space, comfort, and convenience, this is the one for you! Located in the desirable Presidio Village community and zoned for Northwest ISD, this beautifully maintained home offers an open layout and plenty of room for everyone. As you step inside, you're greeted by a formal dining room to the left, perfect for family gatherings and entertaining. The home opens up to a bright and spacious kitchen featuring granite countertops, a walk-in pantry, and a breakfast area overlooking the inviting living room. Nearby, you'll find a half bath and a laundry room with extra storage for added convenience.
The primary suite is tucked away on the first floor, offering privacy and comfort with an en-suite bathroom featuring separate vanities, a garden tub, a walk-in shower, and a large walk-in closet. Upstairs, enjoy a versatile game or flex room, four generously sized bedrooms and two full bathrooms. The fully equipped media room, complete with a projector and theater screen is perfect for movie nights or game days.
Outside, relax in the low-maintenance backyard featuring an oversized patio slab, ideal for weekend barbecues. Conveniently located near shopping, dining, and major highways, this home combines space, function, and location in one perfect package.
Contact an agent
Home facts
- Year built:2014
- Listing ID #:21098911
- Added:51 day(s) ago
- Updated:December 19, 2025 at 12:48 PM
Rooms and interior
- Bedrooms:5
- Total bathrooms:4
- Full bathrooms:3
- Half bathrooms:1
- Living area:4,008 sq. ft.
Heating and cooling
- Cooling:Central Air
- Heating:Central, Electric
Structure and exterior
- Roof:Composition
- Year built:2014
- Building area:4,008 sq. ft.
- Lot area:0.13 Acres
Schools
- High school:Northwest
- Middle school:John M Tidwell
- Elementary school:Peterson
Finances and disclosures
- Price:$444,900
- Price per sq. ft.:$111
- Tax amount:$10,807
New listings near 9332 San Tejas Drive
- New
 $325,000Active3 beds 2 baths1,844 sq. ft.
$325,000Active3 beds 2 baths1,844 sq. ft.6545 Longhorn Herd Lane, Fort Worth, TX 76123
MLS# 21135732Listed by: MERSAL REALTY - Open Sat, 12 to 2pmNew
 $525,000Active3 beds 2 baths2,134 sq. ft.
$525,000Active3 beds 2 baths2,134 sq. ft.6308 Kenwick Avenue, Fort Worth, TX 76116
MLS# 21098649Listed by: KELLER WILLIAMS REALTY-FM - New
 $175,000Active5 beds 3 baths1,304 sq. ft.
$175,000Active5 beds 3 baths1,304 sq. ft.2940 Hunter Street, Fort Worth, TX 76112
MLS# 21135727Listed by: COLDWELL BANKER REALTY - New
 $560,000Active4 beds 4 baths3,081 sq. ft.
$560,000Active4 beds 4 baths3,081 sq. ft.12813 Travers Trail, Fort Worth, TX 76244
MLS# 21134631Listed by: REAL BROKER, LLC - New
 $434,900Active3 beds 2 baths2,589 sq. ft.
$434,900Active3 beds 2 baths2,589 sq. ft.8917 Saddle Free Trail, Fort Worth, TX 76123
MLS# 21132868Listed by: BERKSHIRE HATHAWAYHS PENFED TX - New
 $315,000Active4 beds 2 baths1,838 sq. ft.
$315,000Active4 beds 2 baths1,838 sq. ft.761 Key Deer Drive, Fort Worth, TX 76028
MLS# 21134953Listed by: PREMIER REALTY GROUP, LLC - New
 $330,000Active3 beds 2 baths1,911 sq. ft.
$330,000Active3 beds 2 baths1,911 sq. ft.11816 Anna Grace Drive, Fort Worth, TX 76028
MLS# 21133745Listed by: KELLER WILLIAMS LONESTAR DFW - New
 $157,000Active3 beds 1 baths900 sq. ft.
$157,000Active3 beds 1 baths900 sq. ft.6525 Truman Drive, Fort Worth, TX 76112
MLS# 21134044Listed by: FATHOM REALTY - Open Sat, 12:30 to 3:30pmNew
 $370,000Active3 beds 2 baths2,082 sq. ft.
$370,000Active3 beds 2 baths2,082 sq. ft.8900 Weller Lane, Fort Worth, TX 76244
MLS# 21135272Listed by: REAL BROKER, LLC - New
 $331,990Active3 beds 2 baths1,622 sq. ft.
$331,990Active3 beds 2 baths1,622 sq. ft.2229 White Buffalo Way, Fort Worth, TX 76036
MLS# 21135603Listed by: CENTURY 21 MIKE BOWMAN, INC.
