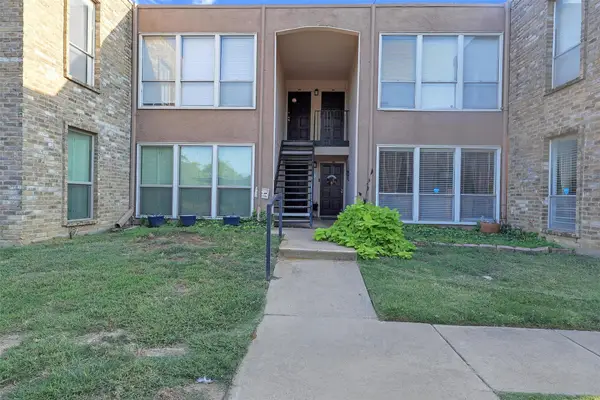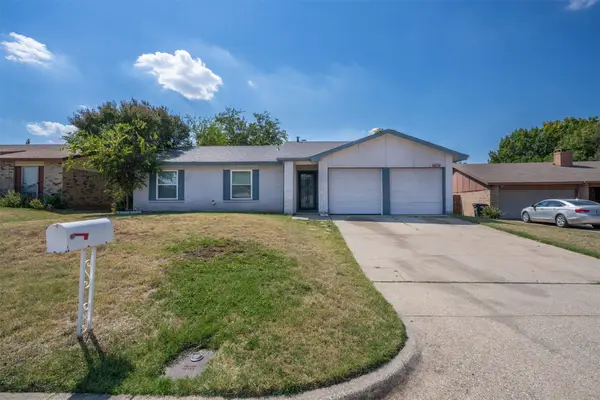9421 Firedog Drive, Fort Worth, TX 76131
Local realty services provided by:ERA Courtyard Real Estate
Listed by:margarita graham817-798-2358
Office:real broker, llc.
MLS#:21013790
Source:GDAR
Price summary
- Price:$340,000
- Price per sq. ft.:$181.24
- Monthly HOA dues:$36.75
About this home
Welcome to 9421 Firedog – where comfort, space, and convenience come together in the heart of North Fort Worth! This stunning 4-bedroom, 2-bath home offers over 1,800 square feet of thoughtfully designed living space with tall ceilings, a wide-open concept, and a desirable split-bedroom layout that maximizes both privacy and flow. Whether you’re hosting friends and family or enjoying a quiet night in, the spacious living and dining areas offer the perfect backdrop. The gourmet kitchen opens beautifully to the main living area—ideal for entertaining or keeping an eye on little ones and features granite countertops, stainless steel appliances, a large kitchen island and a corner walk-in pantry. The private main bedroom features an ensuite bathroom complete with a huge walk in closet and large walk in shower with ceramic tile. Your new home comes with a huge covered rear patio giving a pleasing view and landscaped yard. Located just minutes from major attractions like shopping, grocery stores, major highways for easy commute and you’ll love the energy and accessibility this sought out area. This home checks all the boxes for both functionality and style so don’t miss your chance to own in one of Fort Worth’s most exciting corridors—schedule your showing today!
Contact an agent
Home facts
- Year built:2023
- Listing ID #:21013790
- Added:66 day(s) ago
- Updated:October 04, 2025 at 11:41 AM
Rooms and interior
- Bedrooms:4
- Total bathrooms:2
- Full bathrooms:2
- Living area:1,876 sq. ft.
Heating and cooling
- Cooling:Central Air, Electric
- Heating:Central, Electric
Structure and exterior
- Roof:Composition
- Year built:2023
- Building area:1,876 sq. ft.
- Lot area:0.13 Acres
Schools
- High school:Saginaw
- Middle school:Prairie Vista
- Elementary school:Comanche Springs
Finances and disclosures
- Price:$340,000
- Price per sq. ft.:$181.24
- Tax amount:$8,064
New listings near 9421 Firedog Drive
- New
 $920,000Active4 beds 7 baths4,306 sq. ft.
$920,000Active4 beds 7 baths4,306 sq. ft.12317 Bella Colina Drive, Fort Worth, TX 76126
MLS# 21074246Listed by: LOCAL REALTY AGENCY FORT WORTH - New
 $129,900Active2 beds 2 baths1,069 sq. ft.
$129,900Active2 beds 2 baths1,069 sq. ft.5624 Boca Raton Boulevard #133, Fort Worth, TX 76112
MLS# 21077744Listed by: CENTURY 21 MIKE BOWMAN, INC. - Open Sun, 11am to 3pmNew
 $250,000Active4 beds 2 baths1,855 sq. ft.
$250,000Active4 beds 2 baths1,855 sq. ft.6824 Westglen Drive, Fort Worth, TX 76133
MLS# 21078242Listed by: REALTY OF AMERICA, LLC - New
 $449,990Active5 beds 3 baths2,850 sq. ft.
$449,990Active5 beds 3 baths2,850 sq. ft.14500 Antlia Drive, Haslet, TX 76052
MLS# 21078213Listed by: PEAK REALTY AND ASSOCIATES LLC - New
 $475,000Active4 beds 3 baths2,599 sq. ft.
$475,000Active4 beds 3 baths2,599 sq. ft.11852 Toppell Trail, Fort Worth, TX 76052
MLS# 21077600Listed by: ALLIE BETH ALLMAN & ASSOCIATES - New
 $300,000Active3 beds 2 baths1,756 sq. ft.
$300,000Active3 beds 2 baths1,756 sq. ft.6701 Gary Lane, Fort Worth, TX 76112
MLS# 21077954Listed by: FATHOM REALTY, LLC - New
 $335,000Active4 beds 2 baths1,728 sq. ft.
$335,000Active4 beds 2 baths1,728 sq. ft.1964 Kachina Lodge Road, Fort Worth, TX 76131
MLS# 21078008Listed by: VASTU REALTY INC. - New
 $127,474Active2 beds 1 baths768 sq. ft.
$127,474Active2 beds 1 baths768 sq. ft.4313 Wabash Avenue, Fort Worth, TX 76133
MLS# 21078169Listed by: IP REALTY, LLC - New
 $1,280,000Active4 beds 4 baths3,186 sq. ft.
$1,280,000Active4 beds 4 baths3,186 sq. ft.4109 Bellaire Drive S, Fort Worth, TX 76109
MLS# 21076943Listed by: LEAGUE REAL ESTATE - New
 $272,500Active3 beds 2 baths1,410 sq. ft.
$272,500Active3 beds 2 baths1,410 sq. ft.405 Emerald Creek Drive, Fort Worth, TX 76131
MLS# 21077219Listed by: PHELPS REALTY GROUP, LLC
