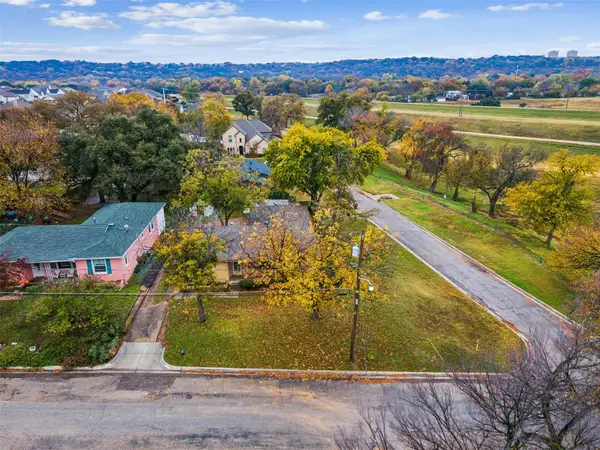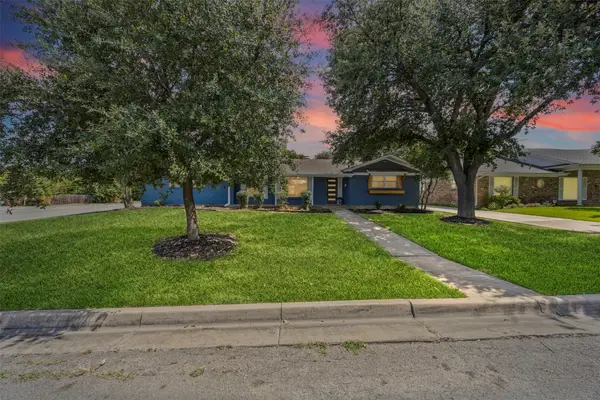9428 Brittlebrush Trail, Fort Worth, TX 76177
Local realty services provided by:ERA Steve Cook & Co, Realtors



Listed by:linda henry972-836-9295
Office:jpar dallas
MLS#:20826732
Source:GDAR
Price summary
- Price:$518,000
- Price per sq. ft.:$164.65
- Monthly HOA dues:$35.67
About this home
Here it is that hard to find 3 car garage located in the Alliance Corridor area. First Texas home with numerous updates, including custom front elevation with extensive stone. Upon entry you are invited into the open concept floor plan. Work from home in your own private office. The formal dining connects to the chef's gourmet kitchen. The kitchen design has granite countertops, breakfast bar, 4 burner gas cook top, double oven, microwave, walk in pantry plus butler's pantry. The adjacent breakfast room is convenient for casual dining. Enjoy family gatherings in the spacious living room with dramatic floor to ceiling stone fireplace. Secluded master bedroom suite is located on the main level. Attached bath features soaking tub, hi-low sinks, shower, and huge walk-in closet. Half bath for guests. Upstairs you will find 3 secondary bedrooms, media and flex room. Split for privacy one bedroom has adjoined bath and flex area perfect for the teenager in your life. The other 2 bedrooms have Jack and Jill bathrooms. All closets are walk-in. 5th bedroom could easily be the media if needed as it has necessary wiring in place. Insulated garage doors. Radiant barrier in attic to help with summer heat. Covered patio is perfect for lively cook outs or quiet morning coffee. Amenities for this family friendly neighborhood are community pool, parks, and walking trails. Northwest ISD is highly rated. Nearby to cinema, HEB, restaurants, and shopping. Easy commute to 820 or I35W.
Contact an agent
Home facts
- Year built:2017
- Listing Id #:20826732
- Added:47 day(s) ago
- Updated:August 20, 2025 at 07:09 AM
Rooms and interior
- Bedrooms:5
- Total bathrooms:4
- Full bathrooms:3
- Half bathrooms:1
- Living area:3,146 sq. ft.
Heating and cooling
- Cooling:Ceiling Fans, Central Air, Electric, Zoned
- Heating:Central, Natural Gas, Zoned
Structure and exterior
- Roof:Composition
- Year built:2017
- Building area:3,146 sq. ft.
- Lot area:0.17 Acres
Schools
- High school:Eaton
- Middle school:CW Worthington
- Elementary school:Lizzie Curtis
Finances and disclosures
- Price:$518,000
- Price per sq. ft.:$164.65
- Tax amount:$11,044
New listings near 9428 Brittlebrush Trail
- New
 $395,000Active3 beds 1 baths1,455 sq. ft.
$395,000Active3 beds 1 baths1,455 sq. ft.5317 Red Bud Lane, Fort Worth, TX 76114
MLS# 21036357Listed by: COMPASS RE TEXAS, LLC - New
 $2,100,000Active5 beds 4 baths3,535 sq. ft.
$2,100,000Active5 beds 4 baths3,535 sq. ft.7401 Hilltop Drive, Fort Worth, TX 76108
MLS# 21037161Listed by: EAST PLANO REALTY, LLC - New
 $600,000Active5.01 Acres
$600,000Active5.01 AcresTBA Hilltop Drive, Fort Worth, TX 76108
MLS# 21037173Listed by: EAST PLANO REALTY, LLC - New
 $540,000Active6 beds 6 baths2,816 sq. ft.
$540,000Active6 beds 6 baths2,816 sq. ft.3445 Frazier Avenue, Fort Worth, TX 76110
MLS# 21037213Listed by: FATHOM REALTY LLC - New
 $219,000Active3 beds 2 baths1,068 sq. ft.
$219,000Active3 beds 2 baths1,068 sq. ft.3460 Townsend Drive, Fort Worth, TX 76110
MLS# 21037245Listed by: CENTRAL METRO REALTY - New
 $225,000Active3 beds 2 baths1,353 sq. ft.
$225,000Active3 beds 2 baths1,353 sq. ft.2628 Daisy Lane, Fort Worth, TX 76111
MLS# 21034349Listed by: ELITE REAL ESTATE TEXAS - Open Sat, 2 to 4pmNew
 $279,900Active3 beds 2 baths1,467 sq. ft.
$279,900Active3 beds 2 baths1,467 sq. ft.4665 Greenfern Lane, Fort Worth, TX 76137
MLS# 21036596Listed by: DIMERO REALTY GROUP - New
 $350,000Active4 beds 2 baths1,524 sq. ft.
$350,000Active4 beds 2 baths1,524 sq. ft.7216 Seashell Street, Fort Worth, TX 76179
MLS# 21037204Listed by: KELLER WILLIAMS FORT WORTH - New
 $370,000Active4 beds 2 baths2,200 sq. ft.
$370,000Active4 beds 2 baths2,200 sq. ft.6201 Trail Lake Drive, Fort Worth, TX 76133
MLS# 21033322Listed by: ONE WEST REAL ESTATE CO. LLC - New
 $298,921Active2 beds 2 baths1,084 sq. ft.
$298,921Active2 beds 2 baths1,084 sq. ft.2700 Ryan Avenue, Fort Worth, TX 76110
MLS# 21033920Listed by: RE/MAX DFW ASSOCIATES
