9428 Tierra Verde Drive, Fort Worth, TX 76177
Local realty services provided by:ERA Courtyard Real Estate
Listed by: russell strong817-888-8849
Office: the property shop
MLS#:21088393
Source:GDAR
Price summary
- Price:$329,000
- Price per sq. ft.:$211.44
- Monthly HOA dues:$12.5
About this home
Welcome to 9428 Tierra Verde Drive! Built in 2011 and beautifully updated, this 3-bed, 2-bath Fort Worth home offers 1,556 sqft of open-concept living with gorgeous wood-look tile floors and a stunning brick-and-stone fireplace. Enjoy peace of mind with major upgrades including a brand-new roof (2023), all-new Pella windows and sliding back door (2025), new AC components, fresh paint, epoxy garage floor, and newly sodded front yard. The kitchen features a large island and dining area overlooking the backyard, while the primary suite boasts a remodeled shower (2024). BONUS, this home is connected to the hospital grid and never lost power during the freeze of 2020-2021. Fantastic location—just 10 minutes to Alliance Airport and close to Presidio, Alliance Town Center, and the exciting new North City Shopping Center! Move-in ready with style, comfort, and upgrades that matter!
Contact an agent
Home facts
- Year built:2011
- Listing ID #:21088393
- Added:119 day(s) ago
- Updated:February 18, 2026 at 11:52 PM
Rooms and interior
- Bedrooms:3
- Total bathrooms:2
- Full bathrooms:2
- Living area:1,556 sq. ft.
Heating and cooling
- Cooling:Central Air
- Heating:Central
Structure and exterior
- Roof:Composition
- Year built:2011
- Building area:1,556 sq. ft.
- Lot area:0.13 Acres
Schools
- High school:Eaton
- Middle school:John M Tidwell
- Elementary school:Peterson
Finances and disclosures
- Price:$329,000
- Price per sq. ft.:$211.44
- Tax amount:$6,294
New listings near 9428 Tierra Verde Drive
- New
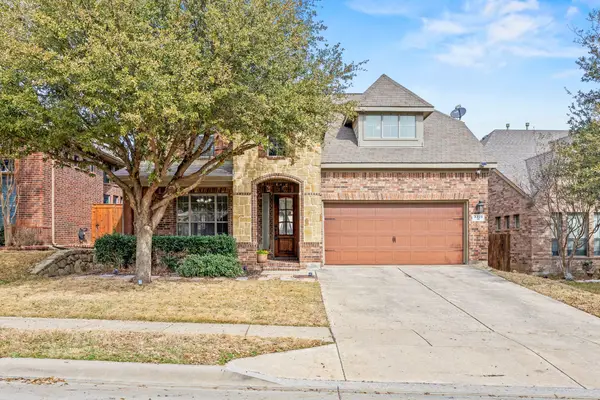 $475,000Active4 beds 4 baths2,765 sq. ft.
$475,000Active4 beds 4 baths2,765 sq. ft.3329 Count Drive, Fort Worth, TX 76244
MLS# 21150706Listed by: EXP REALTY LLC - New
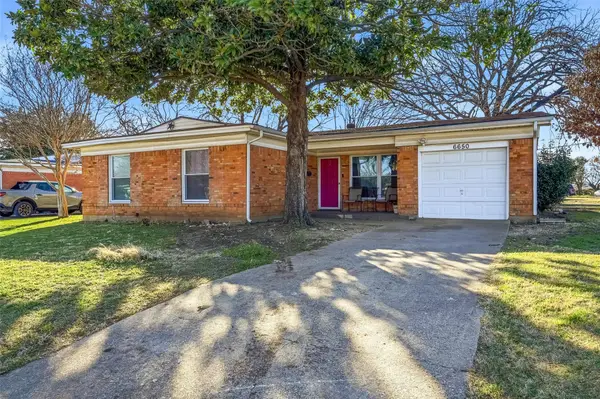 $225,000Active3 beds 2 baths1,189 sq. ft.
$225,000Active3 beds 2 baths1,189 sq. ft.6650 Sheridan Road, Fort Worth, TX 76134
MLS# 21181308Listed by: BETTER HOMES & GARDENS, WINANS - New
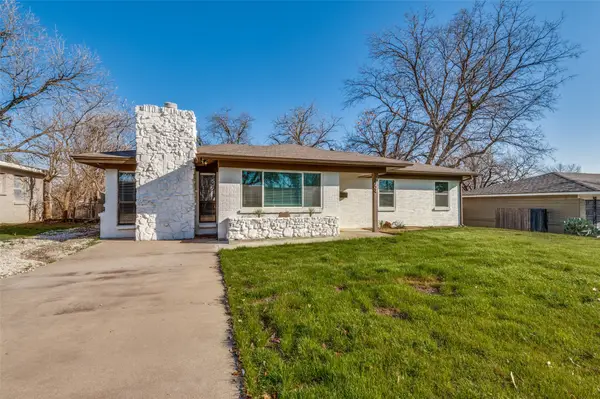 $259,900Active3 beds 2 baths1,550 sq. ft.
$259,900Active3 beds 2 baths1,550 sq. ft.7724 Gaston Avenue, Fort Worth, TX 76116
MLS# 21181601Listed by: HENDON REAL ESTATE - New
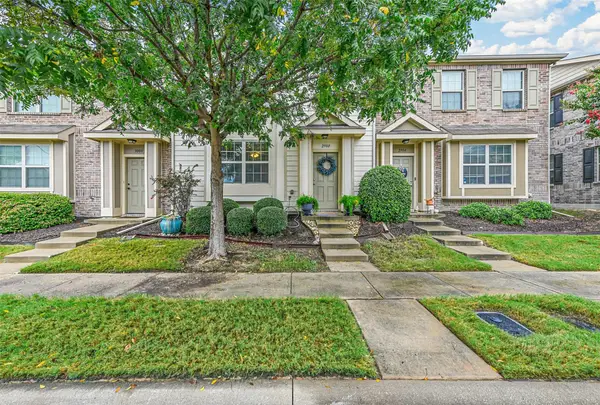 $250,000Active2 beds 3 baths1,498 sq. ft.
$250,000Active2 beds 3 baths1,498 sq. ft.2988 Peyton Brook Drive, Fort Worth, TX 76137
MLS# 21182483Listed by: KELLER WILLIAMS REALTY - New
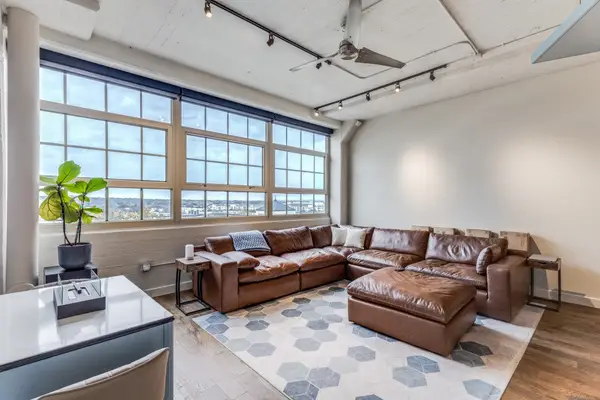 $339,000Active1 beds 2 baths1,263 sq. ft.
$339,000Active1 beds 2 baths1,263 sq. ft.2600 W 7th Street #2512, Fort Worth, TX 76107
MLS# 21182874Listed by: BREWER CAPITAL INC - New
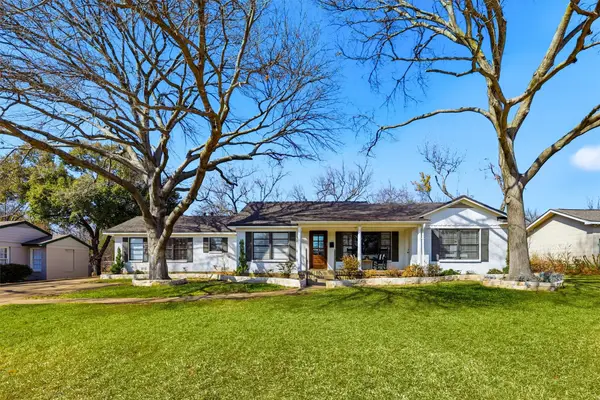 $725,000Active3 beds 3 baths2,433 sq. ft.
$725,000Active3 beds 3 baths2,433 sq. ft.6724 Kirkwood Road, Fort Worth, TX 76116
MLS# 21183100Listed by: BRIGGS FREEMAN SOTHEBY'S INT'L - New
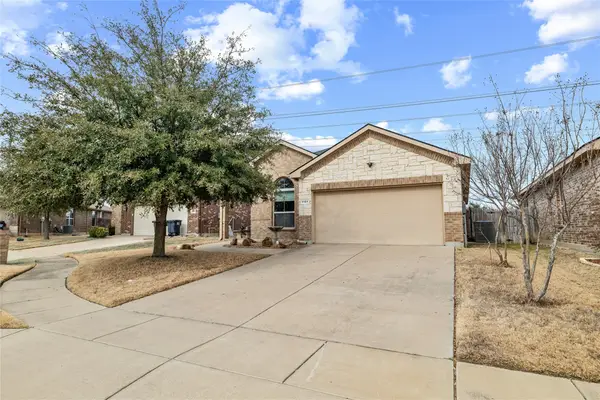 $315,000Active3 beds 2 baths1,802 sq. ft.
$315,000Active3 beds 2 baths1,802 sq. ft.1101 Sierra Blanca Drive, Fort Worth, TX 76028
MLS# 21183104Listed by: PREMIER REALTY GROUP, LLC - New
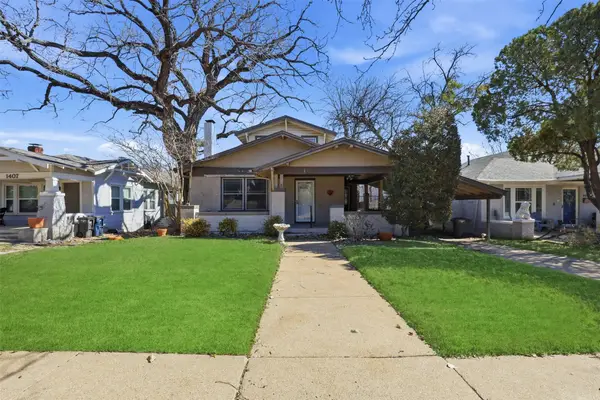 $499,000Active3 beds 3 baths2,254 sq. ft.
$499,000Active3 beds 3 baths2,254 sq. ft.1409 Virginia Place, Fort Worth, TX 76107
MLS# 21183787Listed by: BRIGGS FREEMAN SOTHEBY'S INT'L - New
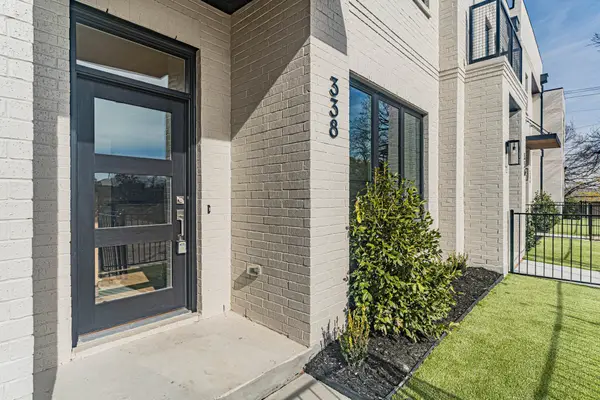 $499,000Active3 beds 3 baths2,063 sq. ft.
$499,000Active3 beds 3 baths2,063 sq. ft.342 Nursery Lane, Fort Worth, TX 76114
MLS# 21184095Listed by: VILLAGE HOMES - New
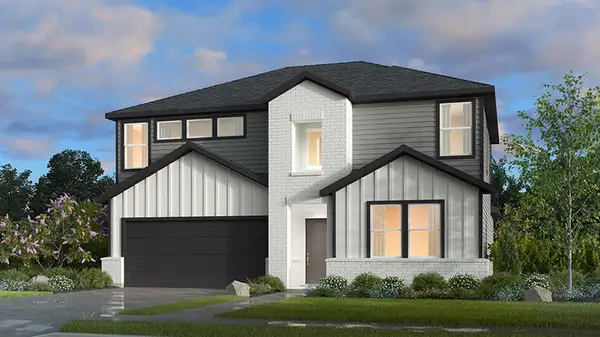 $417,830Active5 beds 3 baths2,612 sq. ft.
$417,830Active5 beds 3 baths2,612 sq. ft.1429 Arciones Road, Fort Worth, TX 76052
MLS# 21184097Listed by: ALEXANDER PROPERTIES

