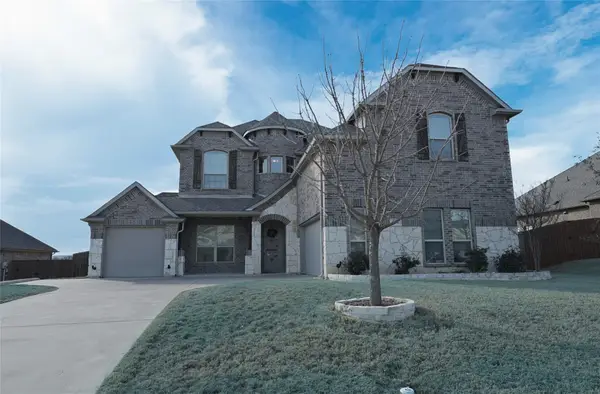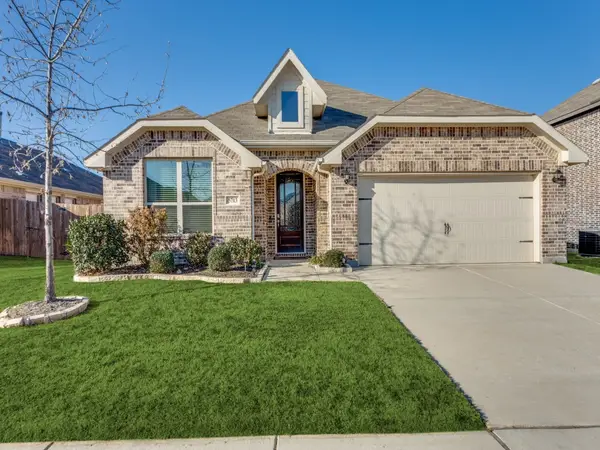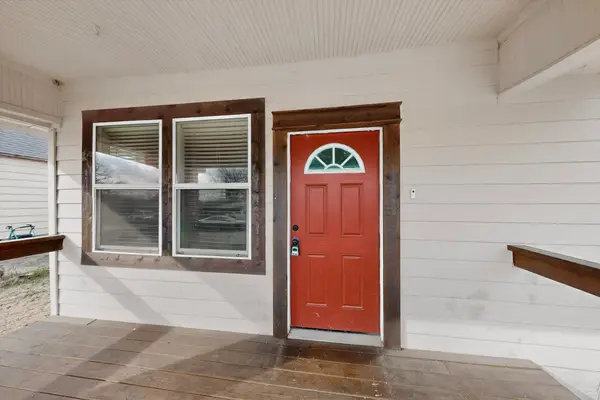9441 Firedog Drive, Fort Worth, TX 76131
Local realty services provided by:ERA Empower
9441 Firedog Drive,Fort Worth, TX 76131
$330,000
- 4 Beds
- 2 Baths
- 1,861 sq. ft.
- Single family
- Active
Listed by: chandler crouch, george choike817-381-3800
Office: chandler crouch, realtors
MLS#:20985755
Source:GDAR
Price summary
- Price:$330,000
- Price per sq. ft.:$177.32
- Monthly HOA dues:$35
About this home
Step into easy living with this move-in ready 4-bedroom home featuring a bright open layout, upgraded finishes, and a spacious backyard retreat. The heart of the home is the kitchen, where granite countertops, a large center island, walk-in pantry, and stainless steel appliances offer both style and function. The open-concept design flows seamlessly into the dining and living areas, making it perfect for entertaining. Relax in the private primary suite with an extended shower, vanity, and a generously sized walk-in closet. All bedrooms are tucked away for comfort and privacy, while the neutral finishes and recessed lighting throughout add a clean, modern feel. Out back, enjoy the oversized fenced yard and covered patio, ideal for cookouts or quiet evenings under the Texas sky. Located just minutes from Alliance Town Center, Presidio Junction, and major highways like I-35W and 287, you'll have easy access to shopping, dining, and commuting. Nearby parks, walking trails, and highly rated schools round out the lifestyle appeal. Schedule your showing today to see everything this well-maintained home has to offer!
Contact an agent
Home facts
- Year built:2023
- Listing ID #:20985755
- Added:226 day(s) ago
- Updated:February 15, 2026 at 12:41 PM
Rooms and interior
- Bedrooms:4
- Total bathrooms:2
- Full bathrooms:2
- Living area:1,861 sq. ft.
Heating and cooling
- Cooling:Central Air, Electric
- Heating:Central, Electric
Structure and exterior
- Roof:Composition
- Year built:2023
- Building area:1,861 sq. ft.
- Lot area:0.17 Acres
Schools
- High school:Saginaw
- Middle school:Prairie Vista
- Elementary school:Comanche Springs
Finances and disclosures
- Price:$330,000
- Price per sq. ft.:$177.32
- Tax amount:$8,039
New listings near 9441 Firedog Drive
- New
 $499,000Active4 beds 4 baths3,151 sq. ft.
$499,000Active4 beds 4 baths3,151 sq. ft.12141 Yarmouth Lane, Fort Worth, TX 76108
MLS# 21176299Listed by: CENTURY 21 MIKE BOWMAN, INC.  $285,000Pending3 beds 2 baths1,515 sq. ft.
$285,000Pending3 beds 2 baths1,515 sq. ft.6729 Dove Chase Lane, Fort Worth, TX 76123
MLS# 21178373Listed by: LOCAL REALTY AGENCY- New
 $264,200Active3 beds 2 baths1,756 sq. ft.
$264,200Active3 beds 2 baths1,756 sq. ft.2508 Prospect Hill Drive, Fort Worth, TX 76123
MLS# 21171006Listed by: EXP REALTY LLC - New
 $555,000Active4 beds 3 baths2,927 sq. ft.
$555,000Active4 beds 3 baths2,927 sq. ft.7541 Pondview Lane, Fort Worth, TX 76123
MLS# 21180604Listed by: EXP REALTY LLC - New
 $338,000Active4 beds 2 baths2,484 sq. ft.
$338,000Active4 beds 2 baths2,484 sq. ft.4345 Willow Way Road, Fort Worth, TX 76133
MLS# 21180331Listed by: EXP REALTY LLC - New
 $415,000Active4 beds 2 baths2,229 sq. ft.
$415,000Active4 beds 2 baths2,229 sq. ft.5713 Broad Bay Lane, Fort Worth, TX 76179
MLS# 21180544Listed by: SCOUT RE TEXAS - New
 $209,000Active3 beds 2 baths1,553 sq. ft.
$209,000Active3 beds 2 baths1,553 sq. ft.4807 Penrose Avenue, Fort Worth, TX 76116
MLS# 21180573Listed by: REGAL, REALTORS - New
 $214,999Active3 beds 3 baths1,352 sq. ft.
$214,999Active3 beds 3 baths1,352 sq. ft.1315 E Arlington Avenue, Fort Worth, TX 76104
MLS# 21180524Listed by: GREGORIO REAL ESTATE COMPANY - Open Tue, 11:30am to 1pmNew
 $894,999Active2 beds 2 baths1,546 sq. ft.
$894,999Active2 beds 2 baths1,546 sq. ft.1301 Throckmorton Street #2705, Fort Worth, TX 76102
MLS# 21168012Listed by: BRIGGS FREEMAN SOTHEBY'S INT'L - New
 $349,999Active3 beds 2 baths1,658 sq. ft.
$349,999Active3 beds 2 baths1,658 sq. ft.5617 Odessa Avenue, Fort Worth, TX 76133
MLS# 21176804Listed by: POWER HOUSE REAL ESTATE

