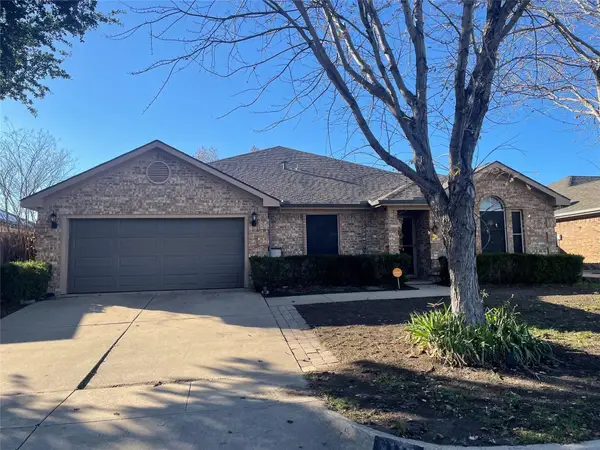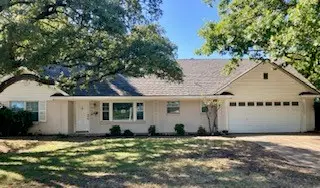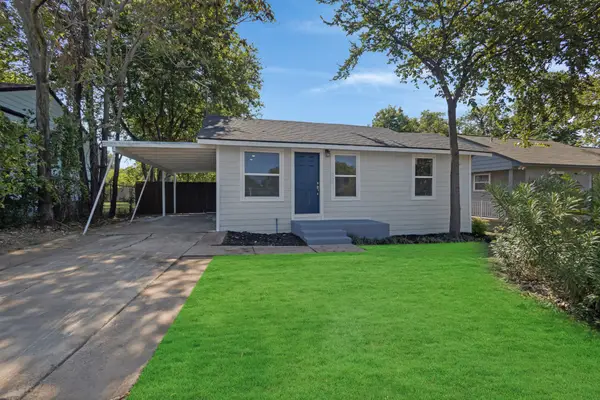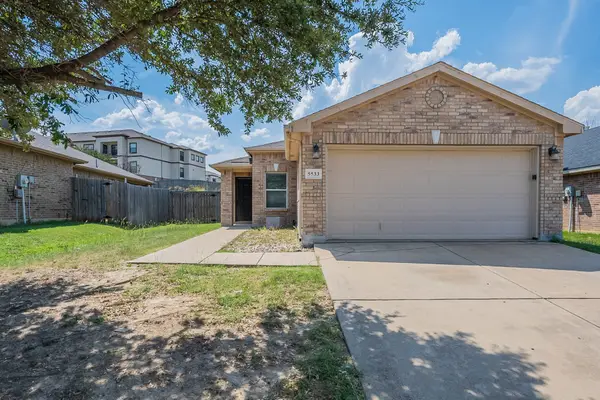948 Stone Chapel Way, Fort Worth, TX 76179
Local realty services provided by:ERA Steve Cook & Co, Realtors
Listed by:al amlani512-897-8915
Office:exp realty llc.
MLS#:21021943
Source:GDAR
Price summary
- Price:$366,000
- Price per sq. ft.:$121.27
- Monthly HOA dues:$29.67
About this home
Step into this beautifully updated and spacious 4-bedroom, 2.5-bath home located in the sought-after Trailwood Estates community of Fort Worth. Offering over 3,000 sq ft of well-designed living space, this two-story home seamlessly blends comfort, style, and thoughtful upgrades. The inviting main level features elegant tile flooring throughout an open-concept layout, with a generous family room centered around a cozy wood-burning fireplace and a sunlit breakfast nook. The gourmet kitchen boasts granite countertops, stainless steel appliances, and a walk-in pantry—perfect for everyday living and entertaining. The downstairs primary suite showcases hardwood floors, a large walk-in closet, and an ensuite bath with a separate shower. Upstairs, you’ll find three spacious bedrooms and a versatile game room or flex space, ideal for a home office, playroom, or media area.
Recent upgrades include a new roof (2019), a wide-length covered patio with matching shingles (2025), and a high-efficiency AC unit (2025), providing lasting comfort and peace of mind. The interior has been freshly painted in a warm beige tone, creating an inviting atmosphere throughout. Outdoors, the private fenced backyard offers a shaded patio—perfect for relaxing evenings or weekend gatherings.
Situated within the highly rated Eagle Mountain–Saginaw ISD and close to parks, schools, and everyday conveniences, this move-in-ready home combines comfort, space, and value in an ideal location. Don’t miss your chance to own this well-maintained and thoughtfully upgraded home.
Contact an agent
Home facts
- Year built:2007
- Listing ID #:21021943
- Added:61 day(s) ago
- Updated:October 05, 2025 at 11:45 AM
Rooms and interior
- Bedrooms:4
- Total bathrooms:3
- Full bathrooms:2
- Half bathrooms:1
- Living area:3,018 sq. ft.
Heating and cooling
- Cooling:Ceiling Fans, Central Air, Electric, Zoned
- Heating:Central, Electric, Fireplaces
Structure and exterior
- Roof:Composition
- Year built:2007
- Building area:3,018 sq. ft.
- Lot area:0.13 Acres
Schools
- High school:Chisholm Trail
- Middle school:Ed Willkie
- Elementary school:Remingtnpt
Finances and disclosures
- Price:$366,000
- Price per sq. ft.:$121.27
- Tax amount:$8,043
New listings near 948 Stone Chapel Way
- New
 $357,990Active4 beds 2 baths2,026 sq. ft.
$357,990Active4 beds 2 baths2,026 sq. ft.2236 White Buffalo Way, Fort Worth, TX 76036
MLS# 21077344Listed by: CENTURY 21 MIKE BOWMAN, INC. - New
 $366,990Active4 beds 3 baths2,037 sq. ft.
$366,990Active4 beds 3 baths2,037 sq. ft.2233 White Bufalo Way, Fort Worth, TX 76036
MLS# 21077494Listed by: CENTURY 21 MIKE BOWMAN, INC. - New
 $376,485Active4 beds 2 baths2,163 sq. ft.
$376,485Active4 beds 2 baths2,163 sq. ft.2237 White Buffalo Way, Fort Worth, TX 76036
MLS# 21077571Listed by: CENTURY 21 MIKE BOWMAN, INC. - New
 $375,000Active5 beds 2 baths2,230 sq. ft.
$375,000Active5 beds 2 baths2,230 sq. ft.8117 Jolie Drive, Fort Worth, TX 76137
MLS# 21078632Listed by: C21 PREFERRED PROPERTIES - New
 $310,000Active3 beds 2 baths1,445 sq. ft.
$310,000Active3 beds 2 baths1,445 sq. ft.10236 Cypress Hills Drive, Fort Worth, TX 76108
MLS# 21078619Listed by: STRIDE REAL ESTATE, LLC - New
 $435,000Active4 beds 2 baths2,563 sq. ft.
$435,000Active4 beds 2 baths2,563 sq. ft.3708 Burgee Court, Fort Worth, TX 76244
MLS# 21074306Listed by: EXP REALTY LLC - Open Sun, 12 to 2pmNew
 $325,000Active4 beds 2 baths1,846 sq. ft.
$325,000Active4 beds 2 baths1,846 sq. ft.6525 Willow Oak Court, Fort Worth, TX 76112
MLS# 21076549Listed by: ONDEMAND REALTY - New
 $309,000Active5 beds 2 baths3,216 sq. ft.
$309,000Active5 beds 2 baths3,216 sq. ft.3609 Wedghill Way, Fort Worth, TX 76133
MLS# 21077793Listed by: EXP REALTY LLC - New
 $277,000Active2 beds 2 baths908 sq. ft.
$277,000Active2 beds 2 baths908 sq. ft.4367 Alamo Avenue, Fort Worth, TX 76107
MLS# 21077988Listed by: JEFF BROWN REALTY GROUP - New
 $230,000Active3 beds 2 baths1,408 sq. ft.
$230,000Active3 beds 2 baths1,408 sq. ft.5533 Venera Court, Fort Worth, TX 76106
MLS# 21067495Listed by: MAINSTAY BROKERAGE LLC
