9725 Burwell Drive, Fort Worth, TX 76244
Local realty services provided by:ERA Steve Cook & Co, Realtors
Listed by:eric herron
Office:hh realty
MLS#:21052255
Source:GDAR
Price summary
- Price:$344,900
- Price per sq. ft.:$193.01
- Monthly HOA dues:$33.33
About this home
Charming 3-Bedroom, 2 Bathroom Home with Private Office Located in a Premier Location, The Heart of Heritage at Alliance in Keller ISD! Home Features a Desirable Split Floor Plan, Large Primary Bedroom with Ensuite Bath. Generously Sized Guest Bedrooms and Guest Bathroom. Private Office with Built Shelving Could Also be Used as Additional Living or Playroom! The Spacious Kitchen is a Showstopper with Modern Farmhouse Finishes, Subway Tile Backsplash, Kitchen Island, Granite Counters and Stainless-Steel Appliances! Luxury Vinyl Plank (LVP) Flooring Flows Seamlessly Throughout the Home for a Cohesive, Low-Maintenance Feel. The Open Concept is Great for Entertaining and Enjoying Cozy Evenings by the Gas Fireplace. The Community HOA Features a Clubhouse, 10-acre Pool Complex with 7 Pools, including a Junior Olympic Lap Pool, 2 Tot Pools, 2 Water Slides, and a Water Playground, surrounded by a Beautiful Landscaped Trails, Walking Paths, and Multiple City Parks. HOA also Offers over 200 Acres of parks, trails, and Open Green Spaces for Jogging, Walking, or Relaxing. Don't Miss this Perfect Blend of Charm, Comfort, and Location—Schedule Your Private Showing Today!
Contact an agent
Home facts
- Year built:2004
- Listing ID #:21052255
- Added:52 day(s) ago
- Updated:November 01, 2025 at 11:40 AM
Rooms and interior
- Bedrooms:3
- Total bathrooms:2
- Full bathrooms:2
- Living area:1,787 sq. ft.
Heating and cooling
- Cooling:Ceiling Fans, Central Air, Electric
- Heating:Central, Natural Gas
Structure and exterior
- Roof:Composition
- Year built:2004
- Building area:1,787 sq. ft.
- Lot area:0.15 Acres
Schools
- High school:Timber Creek
- Middle school:Timberview
- Elementary school:Perot
Finances and disclosures
- Price:$344,900
- Price per sq. ft.:$193.01
- Tax amount:$8,787
New listings near 9725 Burwell Drive
- New
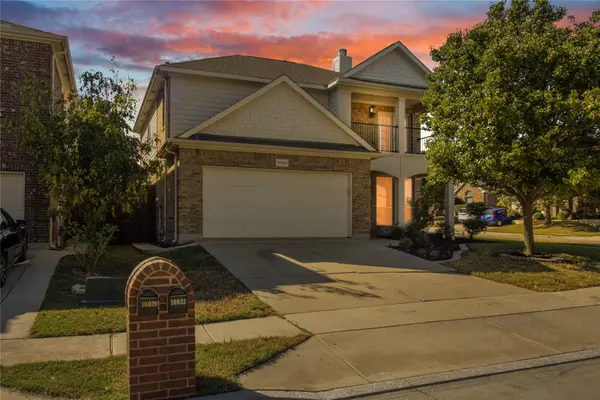 $364,900Active3 beds 3 baths2,144 sq. ft.
$364,900Active3 beds 3 baths2,144 sq. ft.10033 Butte Meadows Drive, Fort Worth, TX 76177
MLS# 21095241Listed by: WHITE ROCK REALTY - New
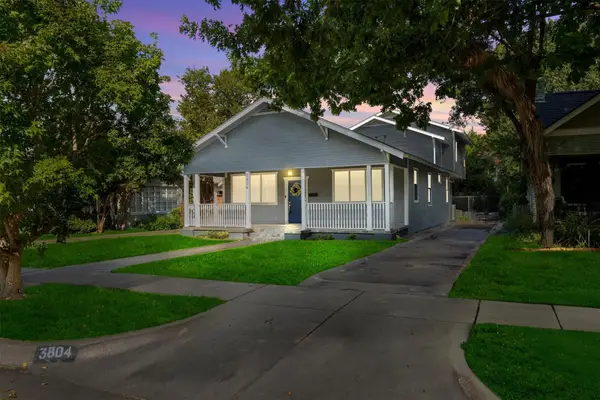 $750,000Active5 beds 3 baths3,273 sq. ft.
$750,000Active5 beds 3 baths3,273 sq. ft.3804 Mattison Avenue, Fort Worth, TX 76107
MLS# 21095448Listed by: MAGNOLIA REALTY - New
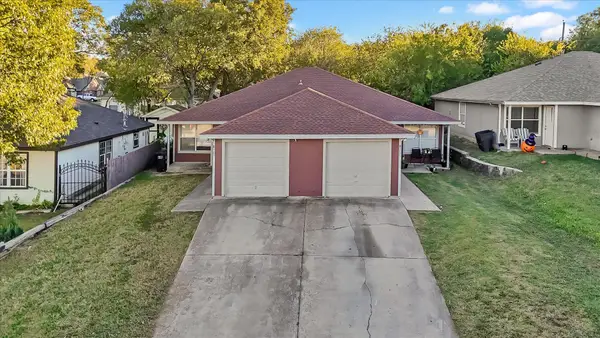 $357,500Active6 beds 4 baths2,228 sq. ft.
$357,500Active6 beds 4 baths2,228 sq. ft.8109 Marydean Avenue, Fort Worth, TX 76116
MLS# 21099510Listed by: TDREALTY - Open Sun, 2 to 4pmNew
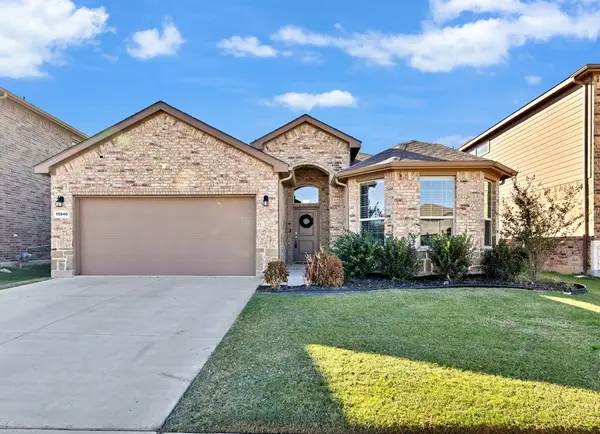 $365,000Active4 beds 2 baths1,814 sq. ft.
$365,000Active4 beds 2 baths1,814 sq. ft.15840 Farringdon Street, Fort Worth, TX 76247
MLS# 21100377Listed by: KEY 2 YOUR MOVE REAL ESTATE - New
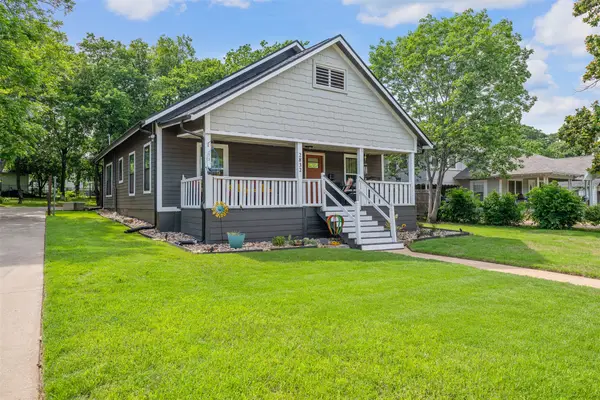 $254,900Active2 beds 1 baths1,080 sq. ft.
$254,900Active2 beds 1 baths1,080 sq. ft.2832 Forest Avenue, Fort Worth, TX 76112
MLS# 21101617Listed by: MINDSET REAL ESTATE - New
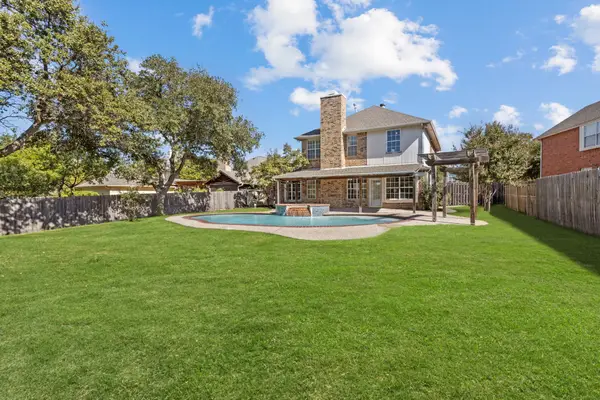 $385,000Active4 beds 3 baths2,303 sq. ft.
$385,000Active4 beds 3 baths2,303 sq. ft.8109 Island Park Court, Fort Worth, TX 76137
MLS# 21098252Listed by: KELLER WILLIAMS PROSPER CELINA - New
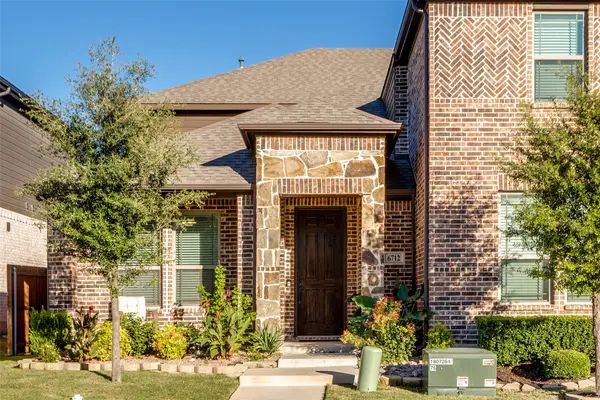 $325,000Active3 beds 3 baths2,251 sq. ft.
$325,000Active3 beds 3 baths2,251 sq. ft.6712 Farsight Drive, Fort Worth, TX 76179
MLS# 21099087Listed by: ELITE REAL ESTATE TEXAS - New
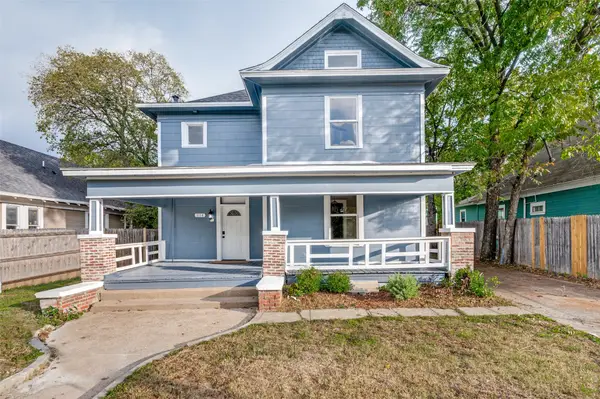 $499,000Active3 beds 2 baths1,718 sq. ft.
$499,000Active3 beds 2 baths1,718 sq. ft.814 W Richmond Avenue, Fort Worth, TX 76110
MLS# 21101530Listed by: 6TH AVE HOMES - New
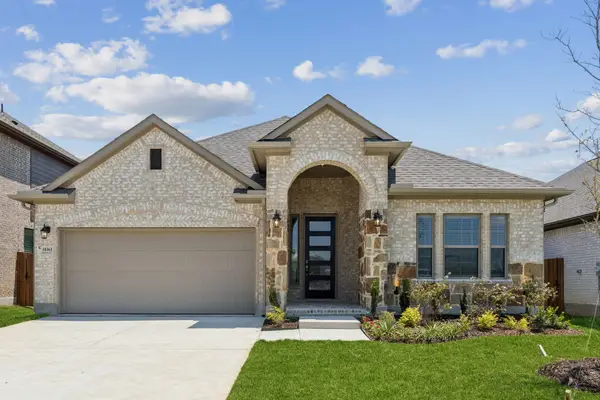 $347,900Active3 beds 2 baths1,743 sq. ft.
$347,900Active3 beds 2 baths1,743 sq. ft.4508 N Snakeweed Street, Fort Worth, TX 76036
MLS# 21101604Listed by: CHESMAR HOMES - New
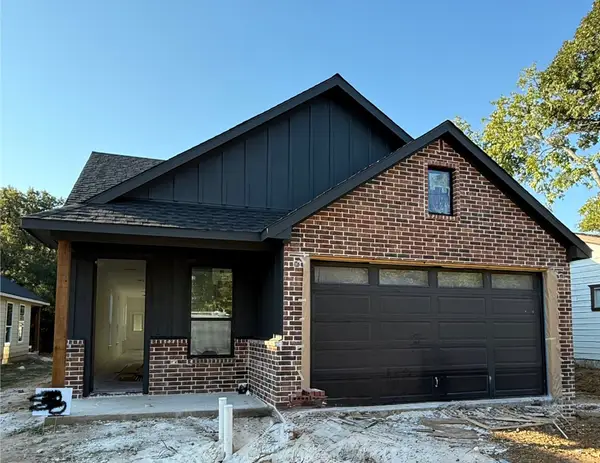 $325,000Active4 beds 2 baths1,692 sq. ft.
$325,000Active4 beds 2 baths1,692 sq. ft.4944 Dunbar Street, Fort Worth, TX 76105
MLS# 21089374Listed by: LPT REALTY
