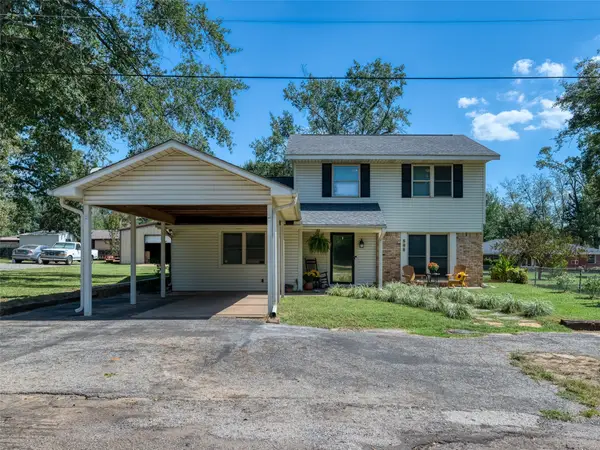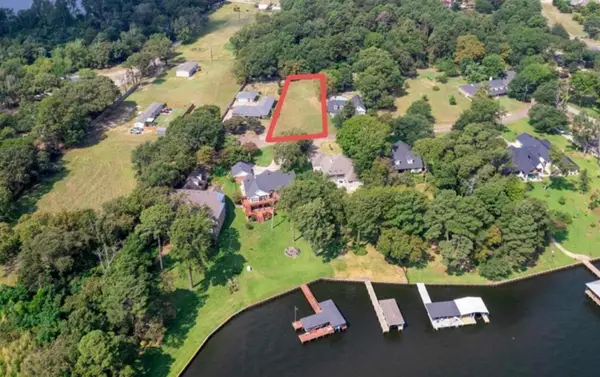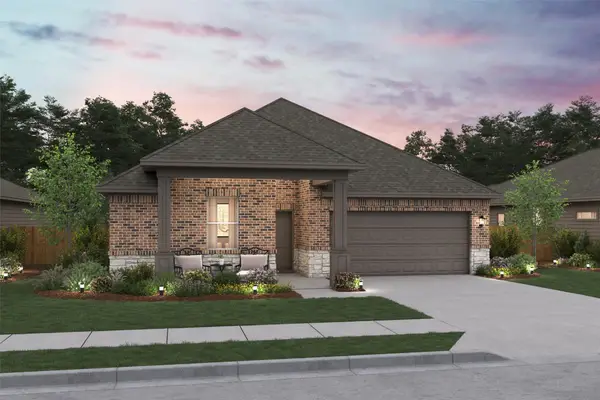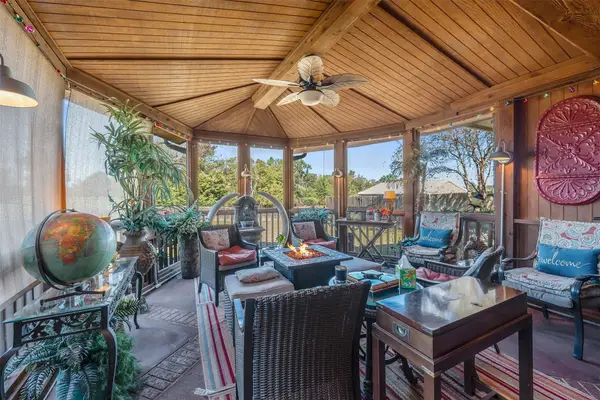21489 Stevenson Road, Frankston, TX 75763
Local realty services provided by:ERA Experts
Listed by:dana staples
Office:staples sotheby's international realty
MLS#:26890813
Source:HARMLS
Price summary
- Price:$944,500
- Price per sq. ft.:$274.72
About this home
Imagine spending your days boating or fishing at the lake, enjoying the serene country setting from the deck, or relaxing in your pool!! This custom home with beautiful landscaping on Lake Palestine offers 3 or 4 bedrooms, an open living area with fireplace, a dream kitchen, a separate spectacular lake view living room with vaulted wood ceiling and soaring glass, and an approximate 800sq. ft. bonus room upstairs to meet your needs as a game room, 4th bedroom or crafts room. The kitchen is the heart of this home with gas cook top, stainless appliances, a very functional island, lots of storage with slide out drawers, wine refrigerator and wine rack along with a breakfast bar for family and friends that always migrate to where the food is! French doors in the den and kitchen/dining space allow easy access to the covered porch, deck. The primary suite is spacious, light filled and very functional with bedroom opening to the pool, porch and patio. The en-suite bath with fabulous spa shower & separate walk in closets---oh so well designed! Bedrooms are well sized, bright with large windows and generous closets. Upstairs the flex space can be utilized as a 4th bedroom/bunkroom/man cave or theatre room, perfect bonus space in a lake home. The laundry/mudroom holds more storage as well a second refrigerator. Outside, enjoy approximately 138' of serene waterfront with a floating boat house, (never worry about water levels!) though the water here is typically 5-7' deep with easy access to the main body of the lake. Enjoy the Gunite pool easily accessible from multiple rooms of the house--it's a wonderful place to entertain or just enjoy family time especially since it also has a misting system to keep pesky insects away! The three car garage holds a surprise--it's climate controlled and a hot tub is located here for year round use. This home offers something for everyone in your family! 20' Bennington pontoon boat, Kawasaki side by side 2023 JD mower included with sale!
Contact an agent
Home facts
- Year built:2010
- Listing ID #:26890813
- Updated:September 25, 2025 at 07:11 AM
Rooms and interior
- Bedrooms:3
- Total bathrooms:3
- Full bathrooms:2
- Half bathrooms:1
- Living area:3,438 sq. ft.
Heating and cooling
- Cooling:Central Air, Electric
- Heating:Central, Gas
Structure and exterior
- Roof:Composition
- Year built:2010
- Building area:3,438 sq. ft.
- Lot area:0.75 Acres
Schools
- High school:BROWNSBORO HIGH SCHOOL
- Middle school:CHANDLER INTERMEDIATE
- Elementary school:CHANDLER ELEMENETARY (BROWNSBORO)
Utilities
- Sewer:Aerobic Septic
Finances and disclosures
- Price:$944,500
- Price per sq. ft.:$274.72
- Tax amount:$6,541 (2024)
New listings near 21489 Stevenson Road
- New
 $259,900Active3 beds 2 baths1,768 sq. ft.
$259,900Active3 beds 2 baths1,768 sq. ft.808 Walters, Frankston, TX 75763
MLS# 21074323Listed by: COUNTY LINE REALTY, LLC - New
 $825,000Active3 beds 2 baths2,396 sq. ft.
$825,000Active3 beds 2 baths2,396 sq. ft.917 An County Road 3051, Frankston, TX 75763
MLS# 87353642Listed by: KELLER WILLIAMS REALTY BRAZOS VALLEY OFFICE - New
 $361,000Active2 beds 1 baths891 sq. ft.
$361,000Active2 beds 1 baths891 sq. ft.22216 Lounette Drive, Frankston, TX 75763
MLS# 21074451Listed by: HOMESMART STARS - New
 $325,000Active2 beds 1 baths1,600 sq. ft.
$325,000Active2 beds 1 baths1,600 sq. ft.5150 An County Road 309, Frankston, TX 75763
MLS# 21069793Listed by: PLATINUM REALTY GROUP TYLER - New
 $56,000Active0.44 Acres
$56,000Active0.44 AcresTBD Lot 19 Diamond Bay, Frankston, TX 75763
MLS# 21068434Listed by: KELLER WILLIAMS REALTY-TYLER - New
 $375,000Active4 beds 2 baths1,826 sq. ft.
$375,000Active4 beds 2 baths1,826 sq. ft.547 Meadowlark Drive, Van Alstyne, TX 75495
MLS# 21069300Listed by: KEY TREK-CC  $1,200,000Active3 beds 3 baths3,015 sq. ft.
$1,200,000Active3 beds 3 baths3,015 sq. ft.22716 Diamond Bay Drive, Frankston, TX 75763
MLS# 21062399Listed by: KELLER WILLIAMS REALTY-TYLER $740,000Active59.1 Acres
$740,000Active59.1 Acres0 County Road 305, Frankston, TX 75763
MLS# 21065256Listed by: UNITED COUNTRY/EAST TEXAS REAL ESTATE & AUCTION $34,900Active5 Acres
$34,900Active5 Acres000 An County Road 3194, Frankston, TX 75763
MLS# 69037357Listed by: NB ELITE REALTY $444,000Active3 beds 2 baths2,262 sq. ft.
$444,000Active3 beds 2 baths2,262 sq. ft.126 E Post Oak, Frankston, TX 75763
MLS# 21058268Listed by: KELLER WILLIAMS REALTY-TYLER
