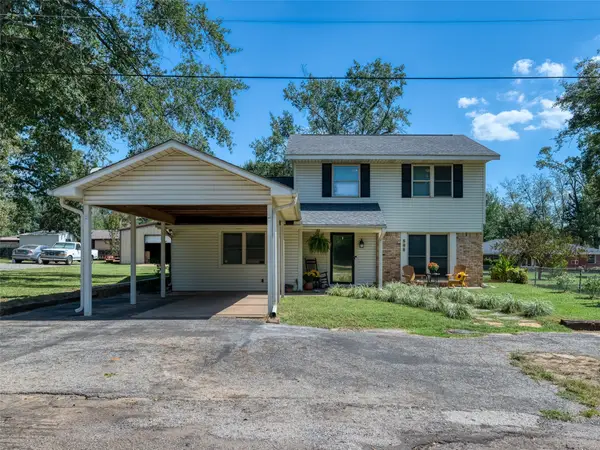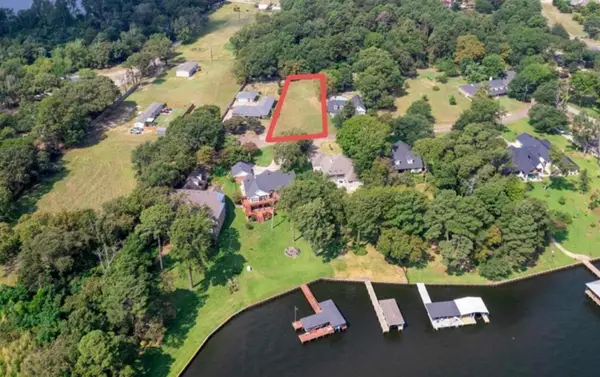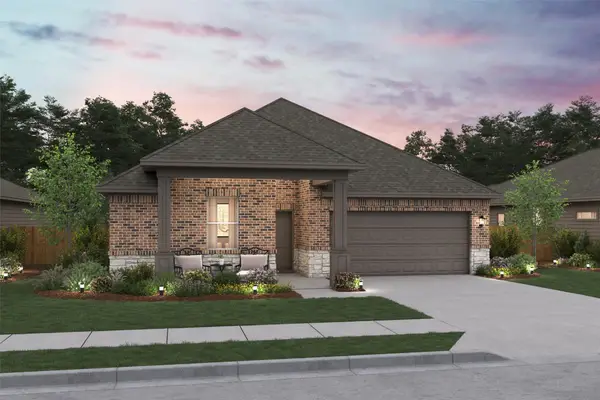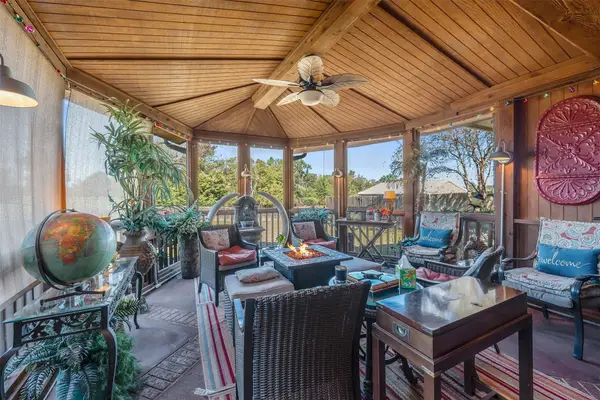22023 Brierwood Drive, Frankston, TX 75763
Local realty services provided by:ERA Experts
Listed by:dana staples
Office:staples sotheby's international realty
MLS#:43216346
Source:HARMLS
Price summary
- Price:$469,000
- Price per sq. ft.:$311.84
- Monthly HOA dues:$10
About this home
Here's the lake house you've been waiting for! A great yard, location on the water and home with many updates waiting for you to come and make memories of fun at the lake. The kitchen, master bedroom and living areas all have views of the lake. Both bathrooms have granite and tile, with a large walk-in shower in the master bath. The second bedroom easily holds three full size beds or a combination of bunks and double beds. Step down into the living space with a wood burning fireplace for cozy holiday and chilly winter evenings---yes, it's a great lake house to use year-round. Outside the deck wraps the side and back of the house to extend your outside living enjoyment for dining, visiting or just dreaming. The sun and moon rises from this spot are fantastic! The yard with mature trees offers shade during the hottest days and it’s newly fenced for pets and children. The new boathouse addition provides electric lifts for boat and jet ski. There's open and covered areas to sit or sunbathe, secure storage and an open slip. The sheltered bay here is ideal for paddle boarding and kayaks. On the shoreline is an additional new deck. Beside the carport is a workshop with a window AC unit and electricity. An additional storage room attached to the house has exterior access for yard games, extra yard furniture and more. A 35 year architectural shingle roof was installed in 2024, new paint in 2024, outside AC condenser in 2024, and multiple new windows in 2025---check the list for all updates. Call now to schedule your private showing.
Contact an agent
Home facts
- Year built:1987
- Listing ID #:43216346
- Updated:September 25, 2025 at 07:11 AM
Rooms and interior
- Bedrooms:2
- Total bathrooms:2
- Full bathrooms:2
- Living area:1,504 sq. ft.
Heating and cooling
- Cooling:Central Air, Electric
- Heating:Central, Electric
Structure and exterior
- Roof:Composition
- Year built:1987
- Building area:1,504 sq. ft.
- Lot area:0.14 Acres
Schools
- High school:BROWNSBORO HIGH SCHOOL
- Middle school:CHANDLER INTERMEDIATE
- Elementary school:CHANDLER ELEMENETARY (BROWNSBORO)
Utilities
- Sewer:Septic Tank
Finances and disclosures
- Price:$469,000
- Price per sq. ft.:$311.84
- Tax amount:$6,056 (2024)
New listings near 22023 Brierwood Drive
- New
 $259,900Active3 beds 2 baths1,768 sq. ft.
$259,900Active3 beds 2 baths1,768 sq. ft.808 Walters, Frankston, TX 75763
MLS# 21074323Listed by: COUNTY LINE REALTY, LLC - New
 $825,000Active3 beds 2 baths2,396 sq. ft.
$825,000Active3 beds 2 baths2,396 sq. ft.917 An County Road 3051, Frankston, TX 75763
MLS# 87353642Listed by: KELLER WILLIAMS REALTY BRAZOS VALLEY OFFICE - New
 $361,000Active2 beds 1 baths891 sq. ft.
$361,000Active2 beds 1 baths891 sq. ft.22216 Lounette Drive, Frankston, TX 75763
MLS# 21074451Listed by: HOMESMART STARS - New
 $325,000Active2 beds 1 baths1,600 sq. ft.
$325,000Active2 beds 1 baths1,600 sq. ft.5150 An County Road 309, Frankston, TX 75763
MLS# 21069793Listed by: PLATINUM REALTY GROUP TYLER - New
 $56,000Active0.44 Acres
$56,000Active0.44 AcresTBD Lot 19 Diamond Bay, Frankston, TX 75763
MLS# 21068434Listed by: KELLER WILLIAMS REALTY-TYLER - New
 $375,000Active4 beds 2 baths1,826 sq. ft.
$375,000Active4 beds 2 baths1,826 sq. ft.547 Meadowlark Drive, Van Alstyne, TX 75495
MLS# 21069300Listed by: KEY TREK-CC  $1,200,000Active3 beds 3 baths3,015 sq. ft.
$1,200,000Active3 beds 3 baths3,015 sq. ft.22716 Diamond Bay Drive, Frankston, TX 75763
MLS# 21062399Listed by: KELLER WILLIAMS REALTY-TYLER $740,000Active59.1 Acres
$740,000Active59.1 Acres0 County Road 305, Frankston, TX 75763
MLS# 21065256Listed by: UNITED COUNTRY/EAST TEXAS REAL ESTATE & AUCTION $34,900Active5 Acres
$34,900Active5 Acres000 An County Road 3194, Frankston, TX 75763
MLS# 69037357Listed by: NB ELITE REALTY $444,000Active3 beds 2 baths2,262 sq. ft.
$444,000Active3 beds 2 baths2,262 sq. ft.126 E Post Oak, Frankston, TX 75763
MLS# 21058268Listed by: KELLER WILLIAMS REALTY-TYLER
