119 Oakview Ct, Fredericksburg, TX 78624
Local realty services provided by:ERA EXPERTS

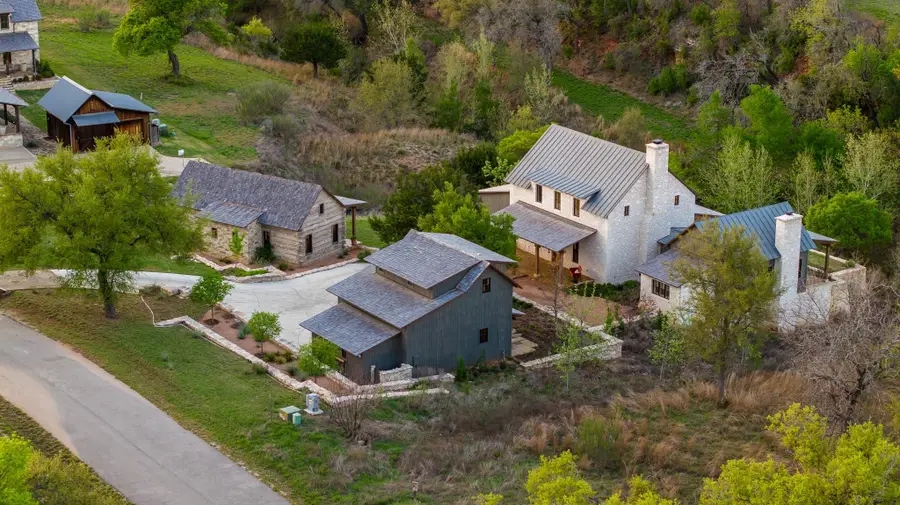
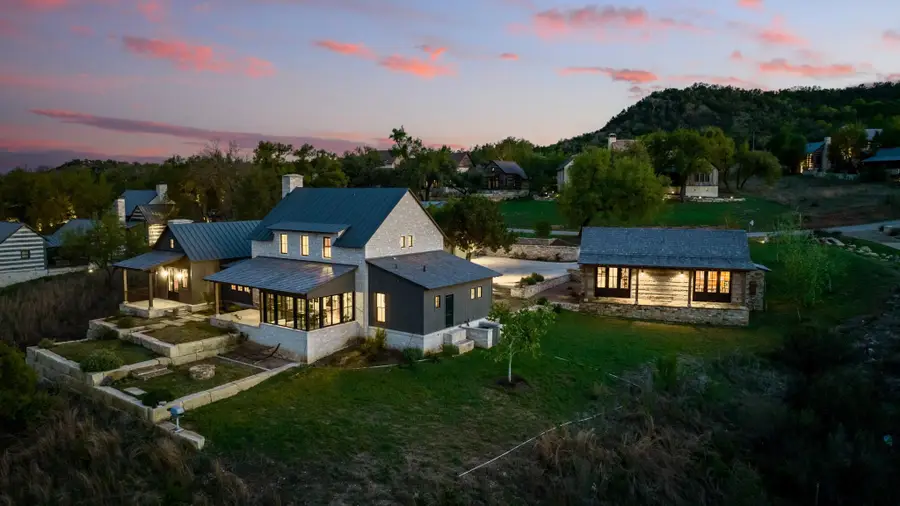
Listed by:michele smith
Office:reata ranch realty, llc.
MLS#:7167721
Source:ACTRIS
119 Oakview Ct,Fredericksburg, TX 78624
$2,820,000
- 5 Beds
- 5 Baths
- 3,489 sq. ft.
- Single family
- Active
Price summary
- Price:$2,820,000
- Price per sq. ft.:$808.25
- Monthly HOA dues:$224.58
About this home
This beautifully designed residence in the Overlook Cabins at Boot Ranch reflects 19th-century Fredericksburg charm and features an authentic log cabin from a Pennsylvania dairy farm (circa 1800s). The residence, located along Palo Alto Creek, includes two bedrooms with ensuites and an additional guest bath. Built with reclaimed timbers, cypress, and longleaf pine, it showcases a floor-to-ceiling limestone fireplace and white oak flooring. The open-concept kitchen and living area, perfect for entertaining, features premium Wolf appliances, a six-burner gas range, an extensive island, and a spacious butler pantry. The combination of wood and native stone façades enhances the dining area, merging modern elements with historical materials. Details such as the hand-crimped ridges on the standing seam roof, unique copper details, and the porch roofs are crafted with fireproof Endurashake shingles prove attention to detail. The barn-style detached garage accommodates two cars and a golf cart, above offering a one-bedroom ensuite for privacy. Additionally there is the log cabin with two bedrooms and two full baths, providing further bedroom accommodations. Boot Ranch is a gated community exclusive to its members with multi-generational membership plans. The community includes multiple lakes, award winning Golf course, amazing lodge with award winning chefs, multiple pools, tennis and pickle ball courts, the list goes on! Come be a part of this amazing community.
Contact an agent
Home facts
- Year built:1922
- Listing Id #:7167721
- Updated:August 19, 2025 at 03:25 PM
Rooms and interior
- Bedrooms:5
- Total bathrooms:5
- Full bathrooms:4
- Half bathrooms:1
- Living area:3,489 sq. ft.
Heating and cooling
- Cooling:Central, Zoned
- Heating:Central, Zoned
Structure and exterior
- Roof:Metal, Mixed
- Year built:1922
- Building area:3,489 sq. ft.
Schools
- High school:Fredericksburg (Fredericksburg ISD)
- Elementary school:Fredericksburg
Utilities
- Water:Public
- Sewer:Public Sewer
Finances and disclosures
- Price:$2,820,000
- Price per sq. ft.:$808.25
New listings near 119 Oakview Ct
- New
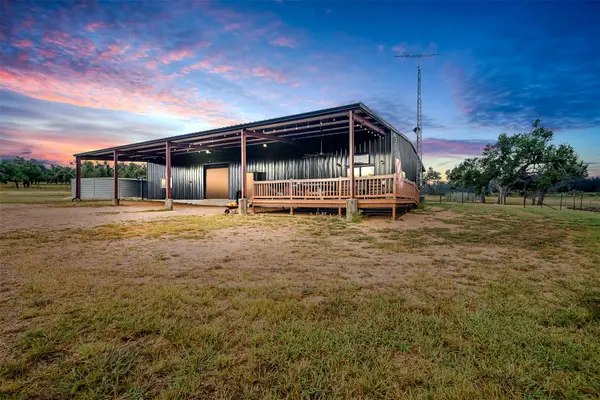 $829,000Active2 beds 2 baths1,391 sq. ft.
$829,000Active2 beds 2 baths1,391 sq. ft.350 Gold Schaefer Rd, Fredericksburg, TX 78624
MLS# 3907558Listed by: FREDERICKSBURG REALTY - New
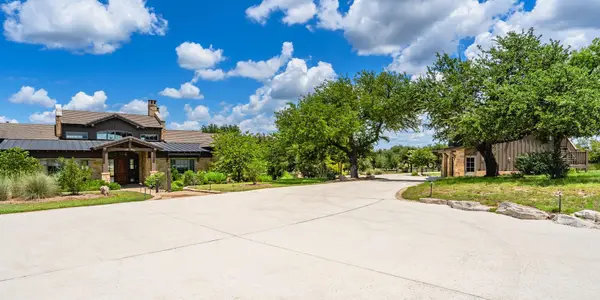 $5,850,000Active6 beds 7 baths6,993 sq. ft.
$5,850,000Active6 beds 7 baths6,993 sq. ft.439 W Boot Ranch Rdg, Fredericksburg, TX 78624
MLS# 3506559Listed by: BOOT RANCH REALTY, LLC - New
 $485,000Active3 beds 2 baths2,245 sq. ft.
$485,000Active3 beds 2 baths2,245 sq. ft.311 Summer Hill Dr, Fredericksburg, TX 78624
MLS# 5081729Listed by: REATA RANCH REALTY, LLC - New
 $345,000Active1 beds 1 baths391 sq. ft.
$345,000Active1 beds 1 baths391 sq. ft.5386 Ranch Road 1376 #19, Fredericksburg, TX 78624
MLS# 1892785Listed by: KELLER WILLIAMS LEGACY - New
 $250,000Active0.12 Acres
$250,000Active0.12 Acres5386 Ranch Road 1376 #142, Fredericksburg, TX 78624
MLS# 1891756Listed by: COLDWELL BANKER D'ANN HARPER, REALTOR - New
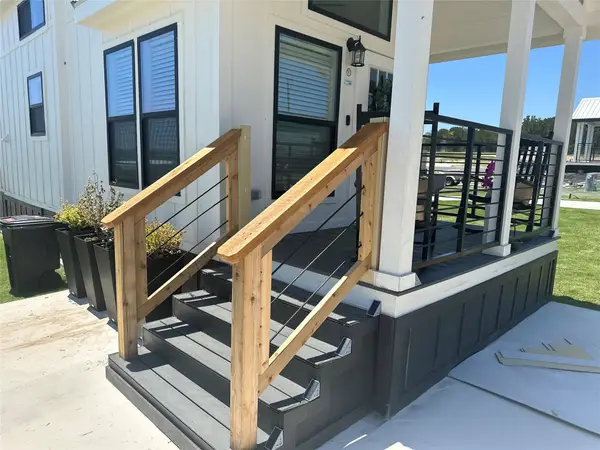 $349,000Active1 beds 1 baths375 sq. ft.
$349,000Active1 beds 1 baths375 sq. ft.5386 Ranch Road 1376 #54, Fredericksburg, TX 78624
MLS# 4831578Listed by: REALTY ASSOCIATES - New
 $800,000Active3 beds 2 baths1,322 sq. ft.
$800,000Active3 beds 2 baths1,322 sq. ft.588 Bob Moritz Drive, Fredericksburg, TX 78624
MLS# 589744Listed by: ALL CITY REAL ESTATE LTD. CO - New
 $949,000Active4 beds 3 baths2,323 sq. ft.
$949,000Active4 beds 3 baths2,323 sq. ft.113 Stoneledge Dr, Fredericksburg, TX 78624
MLS# 6439445Listed by: REATA RANCH REALTY, LLC - New
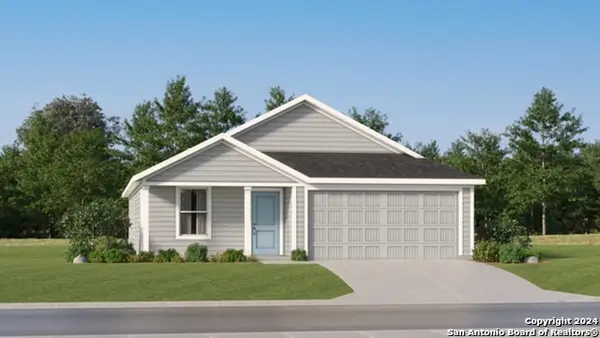 $280,999Active3 beds 2 baths1,260 sq. ft.
$280,999Active3 beds 2 baths1,260 sq. ft.133 Alameda Dr, Fredericksburg, TX 78624
MLS# 1891983Listed by: MARTI REALTY GROUP - New
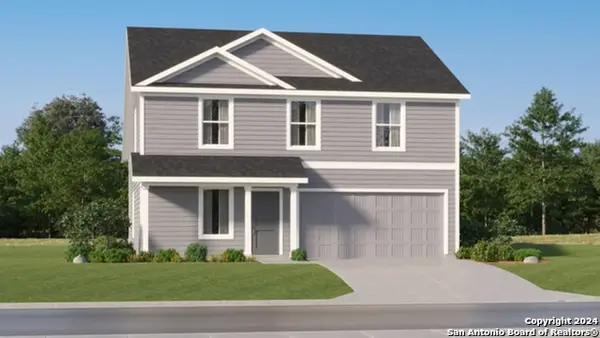 $321,999Active4 beds 3 baths1,885 sq. ft.
$321,999Active4 beds 3 baths1,885 sq. ft.135 Alameda Dr, Fredericksburg, TX 78624
MLS# 1891984Listed by: MARTI REALTY GROUP
