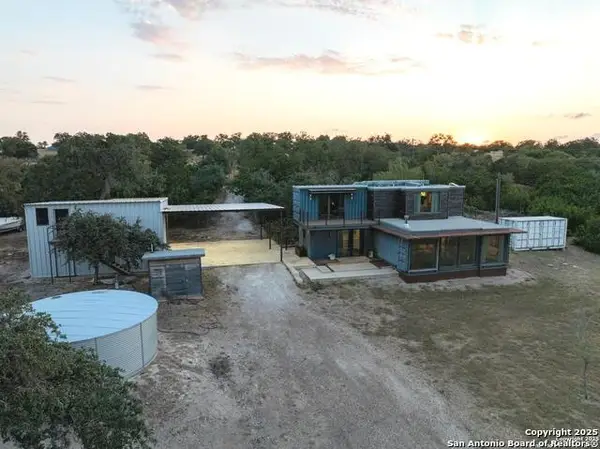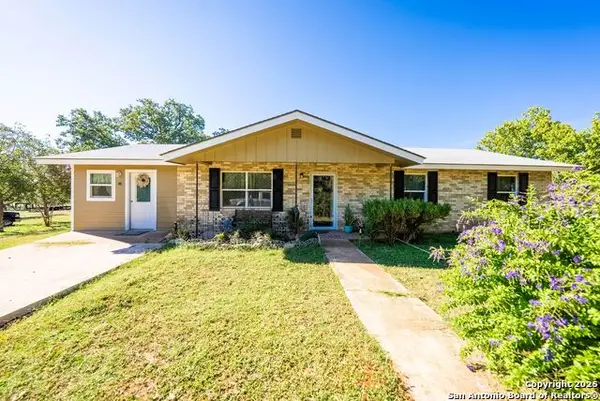156 Agrihood Drive, Fredericksburg, TX 78264
Local realty services provided by:ERA Colonial Real Estate
156 Agrihood Drive,Fredericksburg, TX 78264
$1,895,000
- 3 Beds
- 4 Baths
- 3,325 sq. ft.
- Single family
- Active
Listed by:julie becker(830) 928-7985, julie@forepremierproperties.com
Office:fore premier properties
MLS#:1785925
Source:SABOR
Price summary
- Price:$1,895,000
- Price per sq. ft.:$569.92
- Monthly HOA dues:$208.33
About this home
Located on 5 Ag-Exempt acres, this 3,325 sq. ft. German Farmhouse-inspired home embraces Hill Country architecture. With 3 bedrooms, each with an en-suite bath, plus a half bath, the split-bedroom layout flows into an open living, dining, and kitchen area. Large floor-to-ceiling windows, soaring ceilings with reclaimed Canadian barn beams, and polished concrete floors surround a stunning stone fireplace. The chef's kitchen features top-of-the-line Jennair appliances, quartzite countertops, a built-in 48-inch fridge, farmhouse sink, stylish hardware, and a spacious walk-in pantry. The primary suite offers a luxurious bath with a double vanity, separate shower, and tub, with beautiful tile cascading up the wall. His-and-her closets provide ample storage. Additional features include a large office with Hill Country views, a workout room, mudroom, and more. Foam insulation and fiber optics ensure efficiency. The east-facing back patio, with a built-in BBQ and 41-foot Canadian barn beam, overlooks the serene Hidden Springs Green with unobstructed views. Community amenities include a pool, pickleball, volleyball, and more, all near wineries and a short distance to airports.
Contact an agent
Home facts
- Year built:2023
- Listing ID #:1785925
- Added:471 day(s) ago
- Updated:October 04, 2025 at 01:49 PM
Rooms and interior
- Bedrooms:3
- Total bathrooms:4
- Full bathrooms:3
- Half bathrooms:1
- Living area:3,325 sq. ft.
Heating and cooling
- Cooling:Two Central
- Heating:2 Units, Central, Heat Pump, Propane Owned
Structure and exterior
- Roof:Metal
- Year built:2023
- Building area:3,325 sq. ft.
- Lot area:5.05 Acres
Schools
- High school:Comfort
- Middle school:Comfort
- Elementary school:Comfort
Utilities
- Water:Private Well
Finances and disclosures
- Price:$1,895,000
- Price per sq. ft.:$569.92
- Tax amount:$16,387 (2024)
New listings near 156 Agrihood Drive
- New
 $316,900Active3 beds 2 baths1,658 sq. ft.
$316,900Active3 beds 2 baths1,658 sq. ft.428 Mustang Trot Drive, Katy, TX 77493
MLS# 11591372Listed by: LGI HOMES - New
 $294,900Active3 beds 2 baths1,366 sq. ft.
$294,900Active3 beds 2 baths1,366 sq. ft.424 Mustang Trot Drive, Katy, TX 77493
MLS# 52866767Listed by: LGI HOMES - New
 $304,900Active3 beds 2 baths1,620 sq. ft.
$304,900Active3 beds 2 baths1,620 sq. ft.420 Mustang Trot Drive, Katy, TX 77493
MLS# 58608614Listed by: LGI HOMES - New
 $1,049,000Active3 beds 3 baths1,588 sq. ft.
$1,049,000Active3 beds 3 baths1,588 sq. ft.228 & 232 Spring Rd, Fredericksburg, TX 78624
MLS# 1912112Listed by: MAGNOLIA REALTY - New
 $434,000Active3 beds 2 baths1,680 sq. ft.
$434,000Active3 beds 2 baths1,680 sq. ft.17 Roadrunner, Fredericksburg, TX 78624
MLS# 1912191Listed by: EXP REALTY - New
 $420,000Active2 beds 1 baths868 sq. ft.
$420,000Active2 beds 1 baths868 sq. ft.413 E College St, Fredericksburg, TX 78624
MLS# 1912199Listed by: EXP REALTY - New
 $575,000Active3 beds 2 baths1,196 sq. ft.
$575,000Active3 beds 2 baths1,196 sq. ft.461 Shortys Ln, Fredericksburg, TX 78624
MLS# 1912086Listed by: EXP REALTY - Open Sat, 1 to 4pmNew
 $1,795,000Active4 beds 3 baths3,982 sq. ft.
$1,795,000Active4 beds 3 baths3,982 sq. ft.647 Funf Kinder Rd, Fredericksburg, TX 78624
MLS# 1911661Listed by: FORE PREMIER PROPERTIES - New
 $499,000Active0 Acres
$499,000Active0 Acres326 Lehne Ln, Fredericksburg, TX 78624
MLS# 6957500Listed by: KUPER SOTHEBY'S INT'L REALTY - New
 $1,950,000Active3 beds 3 baths3,921 sq. ft.
$1,950,000Active3 beds 3 baths3,921 sq. ft.1267 Funf Kinder Rd, Fredericksburg, TX 78624
MLS# 5377035Listed by: KUPER SOTHEBY'S INT'L REALTY
