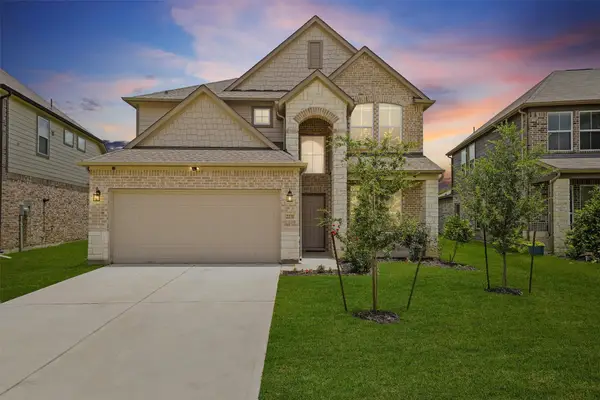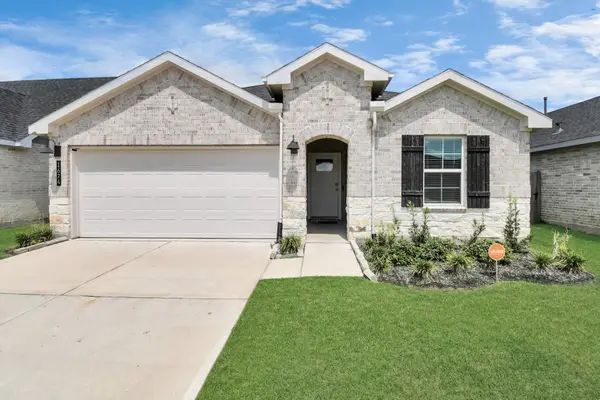1419 Chandler Park Lane, Fresno, TX 77545
Local realty services provided by:American Real Estate ERA Powered
1419 Chandler Park Lane,Fresno, TX 77545
- 4 Beds
- 2 Baths
- - sq. ft.
- Single family
- Sold
Listed by:mary elizabeth
Office:real broker, llc.
MLS#:13910562
Source:HARMLS
Sorry, we are unable to map this address
Price summary
- Price:
- Monthly HOA dues:$58.33
About this home
Spacious 4-bedroom home in the sought-after Andover Farms community! The popular floorplan includes double doors on the front room, ideal as a home office or fourth bedroom. The open-concept living and dining area is filled with natural light, offering a warm, inviting space for daily living or entertaining. The generous primary suite features a walk-in closet and en-suite bath, while the secondary bedrooms provide flexibility for family, guests, or workspace. Previously used as a rental, the seller may not have daily property details, but this home is an excellent opportunity for investors or buyers looking to personalize. Conveniently located near Highway 6, shopping, and dining, with strong rental potential and long-term value. Note: Room sizes and square footage are approximate. Buyer and agent must verify all details prior to offer. Property sold as-is.
Contact an agent
Home facts
- Year built:2006
- Listing ID #:13910562
- Updated:October 06, 2025 at 06:08 PM
Rooms and interior
- Bedrooms:4
- Total bathrooms:2
- Full bathrooms:2
Heating and cooling
- Cooling:Central Air, Electric
- Heating:Central, Gas
Structure and exterior
- Roof:Composition
- Year built:2006
Schools
- High school:HIGHTOWER HIGH SCHOOL
- Middle school:LAKE OLYMPIA MIDDLE SCHOOL
- Elementary school:BURTON ELEMENTARY SCHOOL (FORT BEND)
Utilities
- Sewer:Public Sewer
Finances and disclosures
- Price:
New listings near 1419 Chandler Park Lane
- New
 $249,900Active3 beds 3 baths2,463 sq. ft.
$249,900Active3 beds 3 baths2,463 sq. ft.4015 Forest Teal Court, Fresno, TX 77545
MLS# 73480127Listed by: HACKBARTH REALTY, LLC - Open Sat, 12 to 3pm
 $294,995Pending3 beds 2 baths1,360 sq. ft.
$294,995Pending3 beds 2 baths1,360 sq. ft.1514 Grand Olympia Drive, Fresno, TX 77545
MLS# 18047523Listed by: KB HOME HOUSTON - New
 $296,568Active3 beds 2 baths1,631 sq. ft.
$296,568Active3 beds 2 baths1,631 sq. ft.1907 Bemus Drive, Fresno, TX 77545
MLS# 70771222Listed by: KB HOME HOUSTON - New
 $290,000Active3 beds 2 baths1,688 sq. ft.
$290,000Active3 beds 2 baths1,688 sq. ft.4527 Monarch Blue Lane, Fresno, TX 77545
MLS# 55901169Listed by: INFINITY REAL ESTATE GROUP - New
 $392,567Active4 beds 4 baths3,798 sq. ft.
$392,567Active4 beds 4 baths3,798 sq. ft.3203 Ruffin Green Court, Fresno, TX 77545
MLS# 17725278Listed by: KELLER WILLIAMS REALTY SOUTHWEST - New
 $317,000Active4 beds 3 baths1,851 sq. ft.
$317,000Active4 beds 3 baths1,851 sq. ft.14410 Boyton Hollow Trace, Rosharon, TX 77583
MLS# 11513592Listed by: REALTY WISE LLC  $1,600,000Active1.4 Acres
$1,600,000Active1.4 Acres11600 Highway 6, Fresno, TX 77545
MLS# 89180951Listed by: BROOKS & DAVIS REAL ESTATE $279,900Pending3 beds 2 baths1,931 sq. ft.
$279,900Pending3 beds 2 baths1,931 sq. ft.3910 Caramel Point Court, Fresno, TX 77545
MLS# 95917120Listed by: RE/MAX SOUTHWEST $370,000Active4 beds 3 baths2,845 sq. ft.
$370,000Active4 beds 3 baths2,845 sq. ft.2231 Bright Sunrise Trail, Fresno, TX 77545
MLS# 81769986Listed by: C & K PROPERTIES $347,000Active4 beds 3 baths1,831 sq. ft.
$347,000Active4 beds 3 baths1,831 sq. ft.1674 Westway Drive, Fresno, TX 77545
MLS# 29474936Listed by: PROMPT REALTY & MORTGAGE, INC
