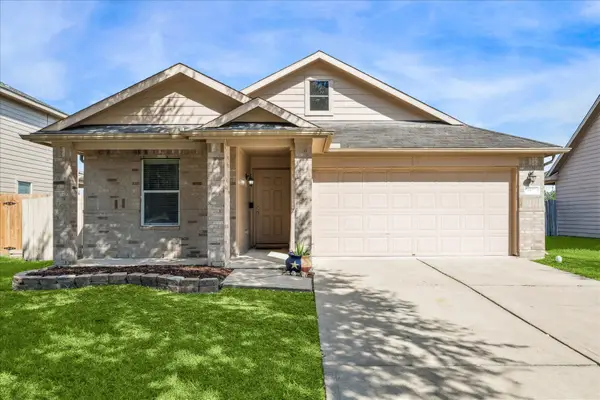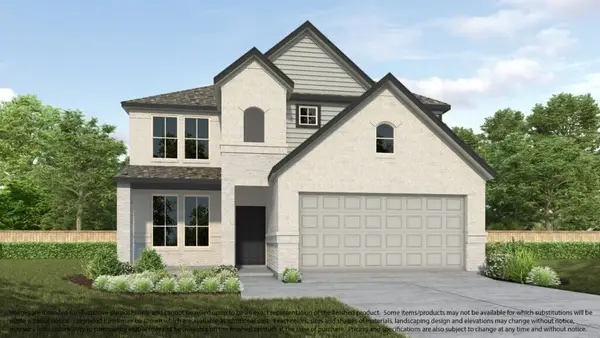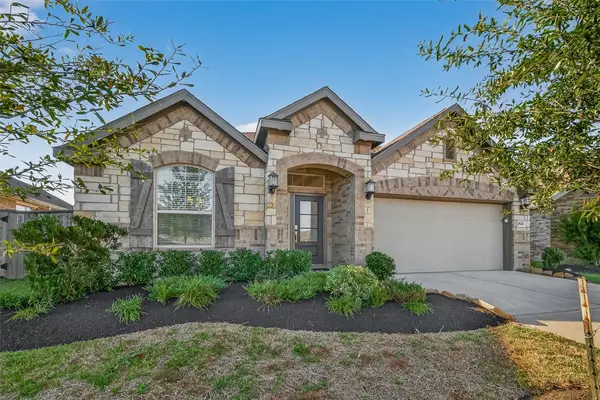2406 Scarlet View Lane, Fresno, TX 77545
Local realty services provided by:American Real Estate ERA Powered
2406 Scarlet View Lane,Fresno, TX 77545
$339,900
- 4 Beds
- 4 Baths
- 2,793 sq. ft.
- Single family
- Active
Listed by: ryan adams
Office: real broker, llc.
MLS#:65270541
Source:HARMLS
Price summary
- Price:$339,900
- Price per sq. ft.:$121.7
- Monthly HOA dues:$44.17
About this home
Welcome to this stunning 4-bedroom, 3.5-bath Lennar home in the desirable Winfield Lakes community of Fresno, TX! Showcasing "The Terrazo" floor plan with an inviting open-concept layout perfect for modern living. Enjoy a formal dining room, cozy breakfast nook, and a spacious upstairs game room ideal for family gatherings. The first-floor primary suite offers a spa-like retreat with double sinks, soaking tub, separate shower, and walk-in closet. The chef's kitchen boasts granite countertops, GE stainless steel appliances, and elegant crown molding throughout the first floor. Additional highlights include a Honeywell digital thermostat, new hot water heater, security system, and keyless entry. A convenient first-floor utility room and ample storage add to the appeal. Located near an elementary school, neighborhood park, and walking trails, this home perfectly blends comfort and convenience. Schedule your private tour today!
Contact an agent
Home facts
- Year built:2012
- Listing ID #:65270541
- Updated:January 09, 2026 at 01:20 PM
Rooms and interior
- Bedrooms:4
- Total bathrooms:4
- Full bathrooms:3
- Half bathrooms:1
- Living area:2,793 sq. ft.
Heating and cooling
- Cooling:Central Air, Electric
- Heating:Central, Electric
Structure and exterior
- Roof:Composition
- Year built:2012
- Building area:2,793 sq. ft.
- Lot area:0.15 Acres
Schools
- High school:HIGHTOWER HIGH SCHOOL
- Middle school:LAKE OLYMPIA MIDDLE SCHOOL
- Elementary school:PARKS ELEMENTARY SCHOOL (FORT BEND)
Utilities
- Sewer:Public Sewer
Finances and disclosures
- Price:$339,900
- Price per sq. ft.:$121.7
- Tax amount:$9,395 (2025)
New listings near 2406 Scarlet View Lane
- Open Sun, 1 to 3pmNew
 $285,000Active3 beds 2 baths1,688 sq. ft.
$285,000Active3 beds 2 baths1,688 sq. ft.4527 Monarch Blue Lane, Fresno, TX 77545
MLS# 36319841Listed by: INFINITY REAL ESTATE GROUP - New
 $472,630Active4 beds 4 baths2,778 sq. ft.
$472,630Active4 beds 4 baths2,778 sq. ft.2106 Della Lakes Court, Fresno, TX 77545
MLS# 87000749Listed by: NAN & COMPANY PROPERTIES - CORPORATE OFFICE (HEIGHTS)  $480,350Pending5 beds 4 baths2,837 sq. ft.
$480,350Pending5 beds 4 baths2,837 sq. ft.2110 Della Lakes Court, Fresno, TX 77545
MLS# 20710301Listed by: NAN & COMPANY PROPERTIES - CORPORATE OFFICE (HEIGHTS)- New
 $448,000Active4 beds 4 baths2,782 sq. ft.
$448,000Active4 beds 4 baths2,782 sq. ft.2107 Della Lakes Court, Fresno, TX 77545
MLS# 59209443Listed by: NAN & COMPANY PROPERTIES - CORPORATE OFFICE (HEIGHTS) - New
 $444,820Active5 beds 4 baths2,532 sq. ft.
$444,820Active5 beds 4 baths2,532 sq. ft.18626 Serapis Street, Fresno, TX 77545
MLS# 12244916Listed by: NAN & COMPANY PROPERTIES - CORPORATE OFFICE (HEIGHTS) - New
 $389,270Active4 beds 3 baths1,876 sq. ft.
$389,270Active4 beds 3 baths1,876 sq. ft.18622 Serapis Street, Fresno, TX 77545
MLS# 21203073Listed by: NAN & COMPANY PROPERTIES - CORPORATE OFFICE (HEIGHTS) - New
 $465,440Active4 beds 4 baths2,872 sq. ft.
$465,440Active4 beds 4 baths2,872 sq. ft.2103 Della Lakes Court, Fresno, TX 77545
MLS# 23744559Listed by: NAN & COMPANY PROPERTIES - CORPORATE OFFICE (HEIGHTS) - New
 $339,995Active4 beds 3 baths2,656 sq. ft.
$339,995Active4 beds 3 baths2,656 sq. ft.2631 Sunlit Meadow Trail, Fresno, TX 77545
MLS# 97050347Listed by: RA BROKERS - New
 $419,249Active3 beds 3 baths1,917 sq. ft.
$419,249Active3 beds 3 baths1,917 sq. ft.5114 Getty Lane, Iowa Colony, TX 77583
MLS# 8110827Listed by: RE/MAX FINE PROPERTIES  $310,000Pending3 beds 2 baths1,861 sq. ft.
$310,000Pending3 beds 2 baths1,861 sq. ft.4806 Penton Meadow Lane, Rosharon, TX 77583
MLS# 51955396Listed by: BETTER HOMES AND GARDENS REAL ESTATE GARY GREENE - KATY
