2511 Oakleaf Ash Lane, Fresno, TX 77545
Local realty services provided by:ERA Experts
2511 Oakleaf Ash Lane,Fresno, TX 77545
$349,000
- 4 Beds
- 3 Baths
- 2,571 sq. ft.
- Single family
- Active
Listed by:rene sorola
Office:keller williams realty metropolitan
MLS#:44116781
Source:HARMLS
Price summary
- Price:$349,000
- Price per sq. ft.:$135.74
- Monthly HOA dues:$47.92
About this home
Beautifully designed home in the Winfield Lakes community, featuring a charming brick elevation and thoughtfully planned layout. Step inside to find private home office with French doors, formal dining room, and an inviting family room with soaring vaulted ceilings and large windows that fill the space with natural light. The kitchen features new dishwasher, microwave and oven. Plush new carpet and luxury vinyl plank flooring flows seamlessly throughout, enhancing the home’s modern appeal. 1st-floor primary offers a serene retreat, with dual sinks, soaking tub, separate shower, and walk-in closet. Upstairs game room with vaulted ceilings provides the perfect spot for entertainment. Step outside to enjoy an extended covered patio overlooking the backyard. Residents benefit from access to scenic lakes, walking trails, clubhouse, swimming pool, playgrounds, and lush green spaces. Conveniently located near major highways, this home perfectly blends suburban comfort with city accessibility.
Contact an agent
Home facts
- Year built:2018
- Listing ID #:44116781
- Updated:September 07, 2025 at 01:13 AM
Rooms and interior
- Bedrooms:4
- Total bathrooms:3
- Full bathrooms:2
- Half bathrooms:1
- Living area:2,571 sq. ft.
Heating and cooling
- Cooling:Central Air, Electric
- Heating:Central, Gas
Structure and exterior
- Roof:Composition
- Year built:2018
- Building area:2,571 sq. ft.
- Lot area:0.12 Acres
Schools
- High school:HIGHTOWER HIGH SCHOOL
- Middle school:LAKE OLYMPIA MIDDLE SCHOOL
- Elementary school:PARKS ELEMENTARY SCHOOL (FORT BEND)
Utilities
- Sewer:Public Sewer
Finances and disclosures
- Price:$349,000
- Price per sq. ft.:$135.74
- Tax amount:$8,451 (2024)
New listings near 2511 Oakleaf Ash Lane
- New
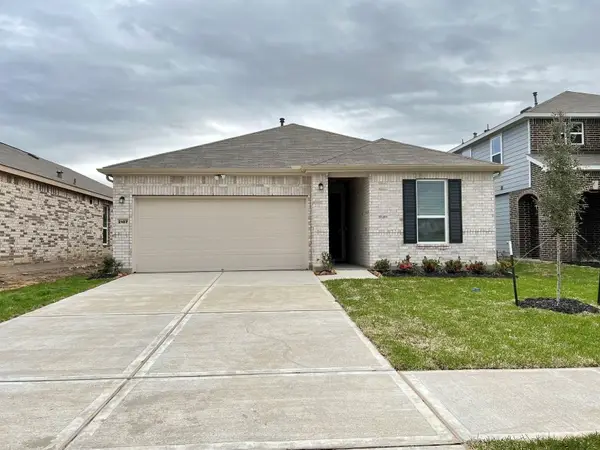 $320,000Active4 beds 2 baths1,942 sq. ft.
$320,000Active4 beds 2 baths1,942 sq. ft.2107 Katalonia Lane, Fresno, TX 77545
MLS# 77453209Listed by: SKW REALTY - New
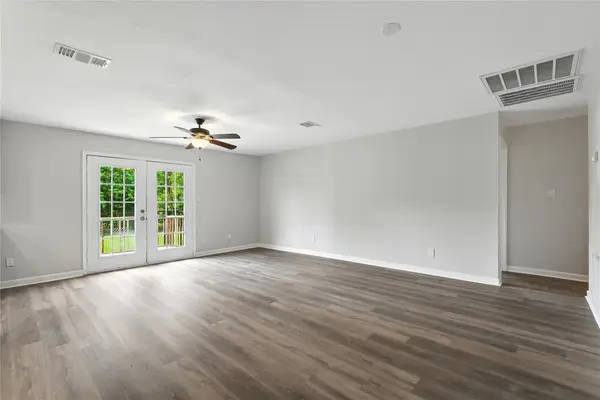 $259,000Active4 beds 3 baths1,796 sq. ft.
$259,000Active4 beds 3 baths1,796 sq. ft.3820 Kansas Street, Fresno, TX 77545
MLS# 87273651Listed by: KELLER WILLIAMS HOUSTON CENTRAL 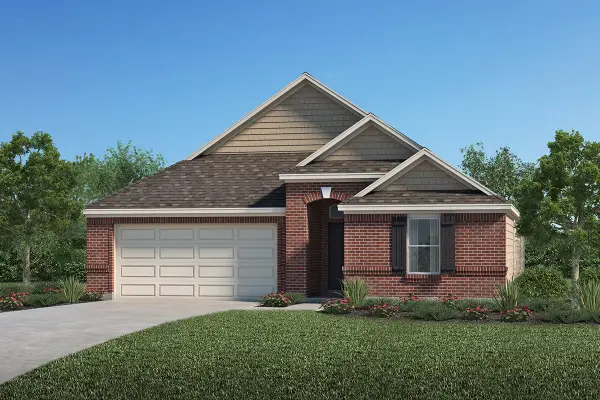 $360,146Pending4 beds 3 baths2,130 sq. ft.
$360,146Pending4 beds 3 baths2,130 sq. ft.1423 Grand Olympia Drive, Fresno, TX 77545
MLS# 37411050Listed by: KB HOME HOUSTON- New
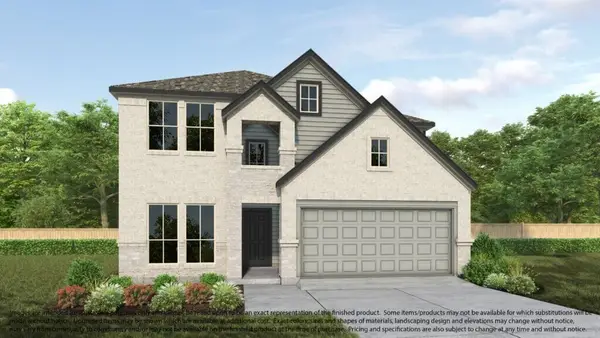 $451,445Active5 beds 4 baths2,837 sq. ft.
$451,445Active5 beds 4 baths2,837 sq. ft.18547 Porta Marina Drive, Fresno, TX 77545
MLS# 11196037Listed by: NAN & COMPANY PROPERTIES - New
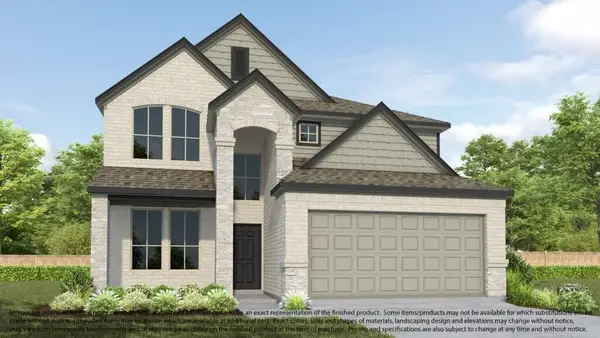 $444,935Active4 beds 4 baths2,902 sq. ft.
$444,935Active4 beds 4 baths2,902 sq. ft.18551 Porta Marina Drive, Fresno, TX 77545
MLS# 18141655Listed by: NAN & COMPANY PROPERTIES - New
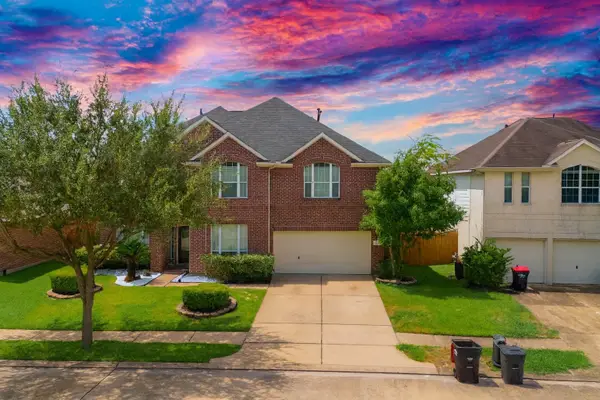 $420,000Active4 beds 4 baths3,969 sq. ft.
$420,000Active4 beds 4 baths3,969 sq. ft.3414 Village Pond Lane, Fresno, TX 77545
MLS# 48975349Listed by: UNITED REAL ESTATE - New
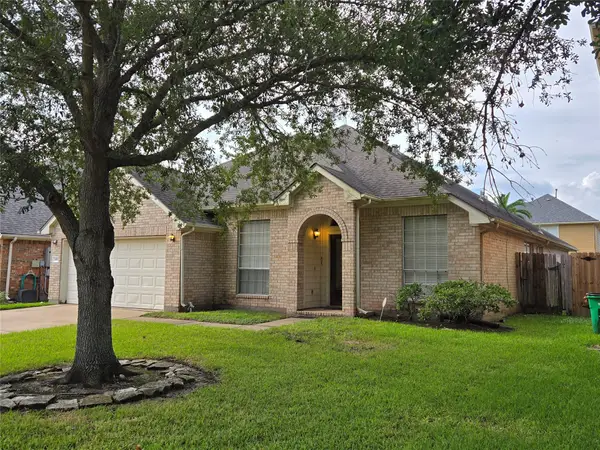 $249,900Active3 beds 3 baths2,313 sq. ft.
$249,900Active3 beds 3 baths2,313 sq. ft.1402 Noble Glen Drive, Fresno, TX 77545
MLS# 36278947Listed by: INVESTMENT SCOUTS REALTY - Open Sun, 1 to 4pm
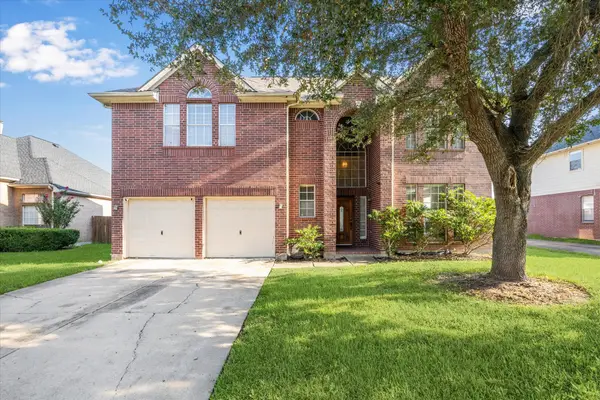 $299,990Active4 beds 3 baths2,680 sq. ft.
$299,990Active4 beds 3 baths2,680 sq. ft.1806 Coretta Ct, Fresno, TX 77545
MLS# 56365243Listed by: R. ALEXA GROUP 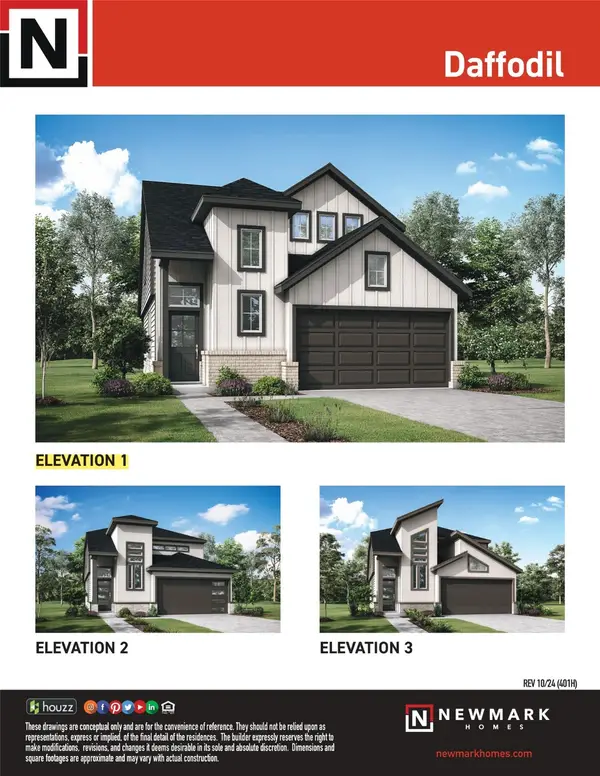 $419,246Active3 beds 3 baths1,917 sq. ft.
$419,246Active3 beds 3 baths1,917 sq. ft.5114 Getty Lane, Iowa Colony, TX 77583
MLS# 72995131Listed by: RE/MAX FINE PROPERTIES
