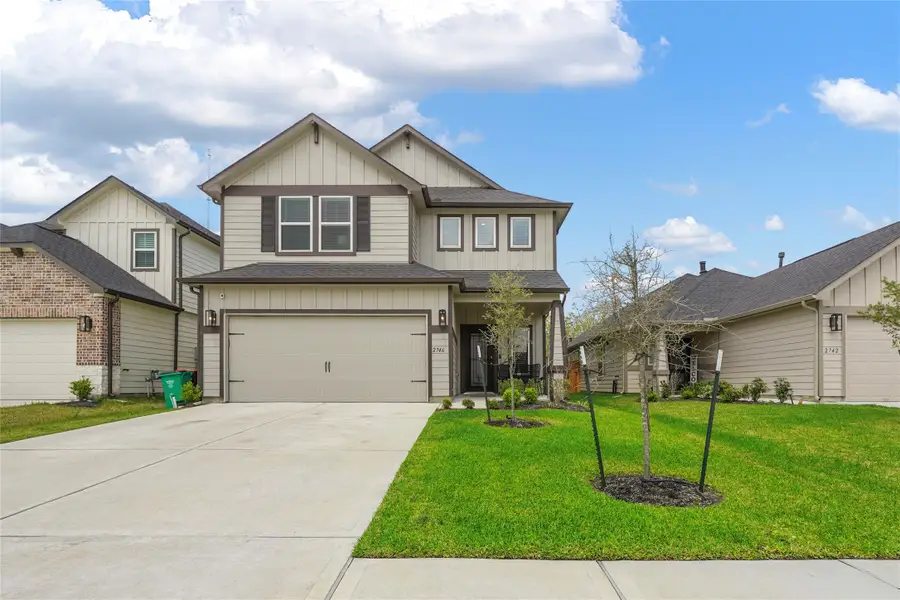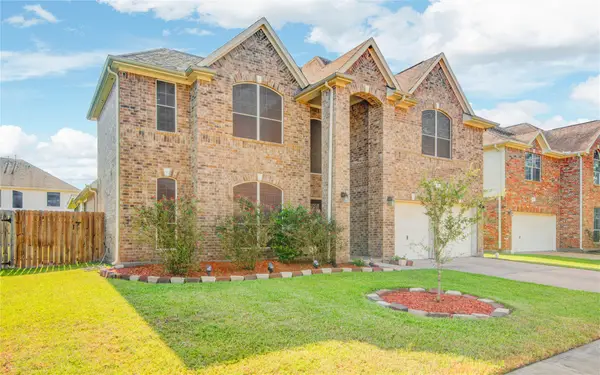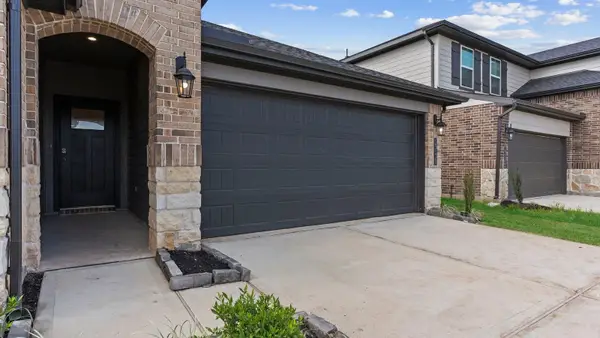2746 Oakleaf Ash Lane, Fresno, TX 77545
Local realty services provided by:American Real Estate ERA Powered



2746 Oakleaf Ash Lane,Fresno, TX 77545
$389,000
- 4 Beds
- 4 Baths
- 2,128 sq. ft.
- Single family
- Active
Listed by:brandon dunbar
Office:realm real estate professionals - galleria
MLS#:10565811
Source:HARMLS
Price summary
- Price:$389,000
- Price per sq. ft.:$182.8
- Monthly HOA dues:$42.92
About this home
Like-New Home in a Prime Location! This beautifully maintained home, lived in for just one year, is a rare find in the up-and-coming Fresno/Missouri City area. It is designed with modern living in mind and features an open floor plan, soaring high ceilings, and an upstairs balcony overlooking the dining room. The gourmet kitchen boasts granite countertops, while a reverse osmosis system ensures clean, purified water. Located in a top-rated school district, this home sits in a peaceful cul-de-sac and includes transferable builder’s warranties for added peace of mind. Don’t miss your chance to own this stunning home! Schedule your private tour today.
The Refrigerator, washer, and dryer will not convey with the house, but could be purchased.
Contact an agent
Home facts
- Year built:2023
- Listing Id #:10565811
- Updated:August 18, 2025 at 11:38 AM
Rooms and interior
- Bedrooms:4
- Total bathrooms:4
- Full bathrooms:3
- Half bathrooms:1
- Living area:2,128 sq. ft.
Heating and cooling
- Cooling:Central Air, Electric
- Heating:Central, Gas
Structure and exterior
- Roof:Composition
- Year built:2023
- Building area:2,128 sq. ft.
- Lot area:0.11 Acres
Schools
- High school:HIGHTOWER HIGH SCHOOL
- Middle school:LAKE OLYMPIA MIDDLE SCHOOL
- Elementary school:PARKS ELEMENTARY SCHOOL (FORT BEND)
Utilities
- Sewer:Public Sewer
Finances and disclosures
- Price:$389,000
- Price per sq. ft.:$182.8
- Tax amount:$9,873 (2024)
New listings near 2746 Oakleaf Ash Lane
- New
 $20,000Active0.26 Acres
$20,000Active0.26 Acres0 Nail St Street, Fresno, TX 77545
MLS# 14819551Listed by: WALZEL PROPERTIES - CORPORATE OFFICE - New
 $226,760Active3 beds 2 baths1,540 sq. ft.
$226,760Active3 beds 2 baths1,540 sq. ft.4615 Pleasant Trail, Fresno, TX 77545
MLS# 32021521Listed by: TEXAS GOLD REALTY - New
 $299,900Active3 beds 2 baths2,384 sq. ft.
$299,900Active3 beds 2 baths2,384 sq. ft.1814 Lancaster Park Court, Fresno, TX 77545
MLS# 80831205Listed by: ONE2THREE REALTY - New
 $310,000Active3 beds 2 baths1,582 sq. ft.
$310,000Active3 beds 2 baths1,582 sq. ft.1710 Blue Heather Lane, Fresno, TX 77545
MLS# 91968270Listed by: NEXTGEN REAL ESTATE PROPERTIES - New
 $140,000Active3 beds 2 baths1,064 sq. ft.
$140,000Active3 beds 2 baths1,064 sq. ft.729 Pecan Street, Fresno, TX 77545
MLS# 98609627Listed by: REALM REAL ESTATE PROFESSIONALS - WEST HOUSTON - New
 $240,000Active4 beds 1 baths1,420 sq. ft.
$240,000Active4 beds 1 baths1,420 sq. ft.735 Pecan Street, Fresno, TX 77545
MLS# 3371686Listed by: REALM REAL ESTATE PROFESSIONALS - WEST HOUSTON - New
 $550,000Active3 beds 3 baths3,370 sq. ft.
$550,000Active3 beds 3 baths3,370 sq. ft.3515 Kansas Street, Fresno, TX 77545
MLS# 85260682Listed by: NAN & COMPANY PROPERTIES - New
 $109,000Active0.33 Acres
$109,000Active0.33 AcresTBD Trammel Fresno Road, Fresno, TX 77545
MLS# 14412870Listed by: KELLER WILLIAMS REALTY SOUTHWEST - New
 $335,000Active4 beds 3 baths2,816 sq. ft.
$335,000Active4 beds 3 baths2,816 sq. ft.3219 Village Pond Lane, Fresno, TX 77545
MLS# 61372531Listed by: DIVINE DREAMS REAL ESTATE - New
 $333,990Active4 beds 2 baths1,680 sq. ft.
$333,990Active4 beds 2 baths1,680 sq. ft.4922 Oakwood Drive, Fresno, TX 77545
MLS# 51480836Listed by: D.R. HORTON - TEXAS, LTD
